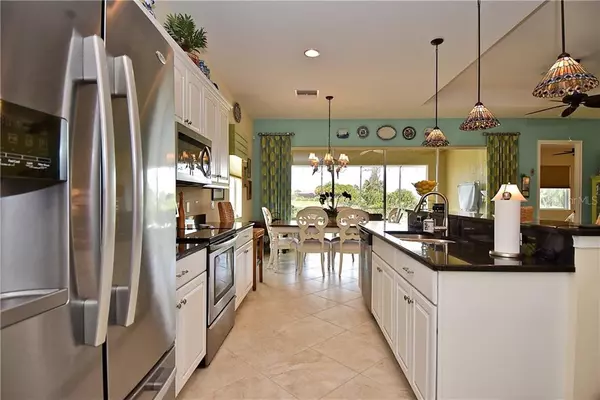$377,000
$384,900
2.1%For more information regarding the value of a property, please contact us for a free consultation.
2 Beds
2 Baths
2,045 SqFt
SOLD DATE : 12/18/2020
Key Details
Sold Price $377,000
Property Type Single Family Home
Sub Type Single Family Residence
Listing Status Sold
Purchase Type For Sale
Square Footage 2,045 sqft
Price per Sqft $184
Subdivision Venetian Golf & Riv Club Ph 4C
MLS Listing ID N6112398
Sold Date 12/18/20
Bedrooms 2
Full Baths 2
Construction Status Financing
HOA Fees $70/qua
HOA Y/N Yes
Year Built 2011
Annual Tax Amount $3,959
Lot Size 0.310 Acres
Acres 0.31
Property Description
RARELY AVAILABLE Florencia Model home with an abundance of upgrades and did I mention THE BEST PRESERVE VIEW and OVERSIZED Private LOT on the most private Cul-De-Sac in the VGRC! Although this home is listed as a 2/2, it can easily be converted to a 3/2 split floorplan, the possibilities are endless...Also, the oversized LANAI has the ADDED AUTOMATIC HURRICANE Screens for the covered portion, a newer heated SPA, newer screens and even has room to add a pool! The open floorplan with Tray Ceilings, custom lighting throughout, including Tiffany style lights over the kitchen granite bar, upgraded kitchen with newer wooden cabinetry, granite countertops, stainless steel appliances, dinette, pantry and even central vacuum system! The formal dining room has been converted to a den/study off of the kitchen in the front of the home with added chic French doors! New custom front door with added hurricane glass and custom built-in privacy screen PLUS hidden screen on frame to allow the breeze to flow through the home on a beautiful day! The Diagonal Ceramic Tile throughout the main living areas have been entirely professionally steam cleaned with grout protection added! Do not let me forget about the oversized 2-car garage with ADDED extra storage, an entire wall of built-ins and garage ceiling (2) storage. Attic flooring was added along with an additional entry w/ pulldown stairs as well! The Master Suite has not only a beautiful private VIEW, it also has custom walk-in his & hers closets with organizers, the master bath has a soaking tub as well as a walk-in tiled shower and separate toilet room. The additional landscaping that has been done to this home literally sets it apart from any other in this community! The landscaping was ENTIRELY REDESIGNED with native plants and palms, making this home even more private than any other! Schedule your private showing today while this home is still available! Located in the highly desirable community called The Venetian Golf & River Club. The abundance of amenities that VG&RC provide are: championship 18-hole golf course designed by Chip Powell, fitness center, 6 Har-Tru tennis courts, heated community pool and lap pool, fine dining, and 70 acre boardwalk trails along the Myakka River. All this is in close proximity to the best Gulf Beaches, Venice Beach, Nokomis Beach, Siesta Key, Sarasota, Manasota Key, historic downtown Venice, several restaurants and shopping, even I-75!
Location
State FL
County Sarasota
Community Venetian Golf & Riv Club Ph 4C
Zoning PUD
Rooms
Other Rooms Bonus Room, Den/Library/Office, Great Room
Interior
Interior Features Ceiling Fans(s), Central Vaccum, Eat-in Kitchen, High Ceilings, Open Floorplan, Solid Surface Counters, Solid Wood Cabinets, Split Bedroom, Stone Counters, Tray Ceiling(s), Walk-In Closet(s), Window Treatments
Heating Electric
Cooling Central Air
Flooring Carpet, Ceramic Tile
Fireplaces Type Free Standing, Family Room, Non Wood Burning
Furnishings Unfurnished
Fireplace true
Appliance Dishwasher, Disposal, Dryer, Electric Water Heater, Microwave, Range, Refrigerator, Washer
Laundry Inside, Laundry Room
Exterior
Exterior Feature Irrigation System, Lighting, Rain Barrel/Cistern(s), Sidewalk, Sliding Doors
Garage Spaces 2.0
Community Features Deed Restrictions, Fitness Center, Gated, Golf Carts OK, Golf, Irrigation-Reclaimed Water, Pool, Sidewalks, Tennis Courts
Utilities Available Cable Connected, Electricity Connected, Sprinkler Recycled, Street Lights, Water Connected
Amenities Available Cable TV, Clubhouse, Fitness Center, Gated, Golf Course, Maintenance, Pool, Recreation Facilities, Tennis Court(s), Trail(s)
View Golf Course, Water
Roof Type Tile
Porch Covered, Enclosed, Patio, Screened
Attached Garage true
Garage true
Private Pool No
Building
Lot Description Cul-De-Sac, On Golf Course, Sidewalk
Story 1
Entry Level One
Foundation Slab
Lot Size Range 1/4 to less than 1/2
Builder Name WCI
Sewer Public Sewer
Water Public
Structure Type Block,Stucco
New Construction false
Construction Status Financing
Others
Pets Allowed Yes
HOA Fee Include 24-Hour Guard,Pool,Maintenance Structure,Maintenance Grounds,Pest Control,Pool,Private Road,Recreational Facilities,Sewer,Trash,Water
Senior Community No
Ownership Fee Simple
Monthly Total Fees $213
Acceptable Financing Cash, Conventional
Membership Fee Required Required
Listing Terms Cash, Conventional
Special Listing Condition None
Read Less Info
Want to know what your home might be worth? Contact us for a FREE valuation!

Our team is ready to help you sell your home for the highest possible price ASAP

© 2024 My Florida Regional MLS DBA Stellar MLS. All Rights Reserved.
Bought with COLDWELL BANKER REALTY
"My job is to find and attract mastery-based agents to the office, protect the culture, and make sure everyone is happy! "
8291 Championsgate Blvd, Championsgate, FL, 33896, United States






