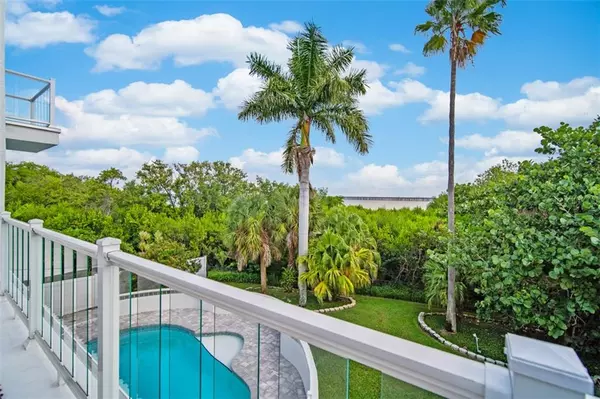$828,000
$800,000
3.5%For more information regarding the value of a property, please contact us for a free consultation.
5 Beds
4 Baths
3,256 SqFt
SOLD DATE : 12/18/2020
Key Details
Sold Price $828,000
Property Type Single Family Home
Sub Type Single Family Residence
Listing Status Sold
Purchase Type For Sale
Square Footage 3,256 sqft
Price per Sqft $254
Subdivision Seabrooke
MLS Listing ID T3270689
Sold Date 12/18/20
Bedrooms 5
Full Baths 4
Construction Status Appraisal,Financing,Inspections
HOA Fees $16/ann
HOA Y/N Yes
Year Built 1992
Annual Tax Amount $7,490
Lot Size 0.400 Acres
Acres 0.4
Property Description
Beautiful Waterfront Property offers 5 bedrooms, 4 baths, 3,256 square feet of lush living space and a 3 car garage. Beautiful Tampa Bay water views throughout with a contemporary design and open concept feel. Drive up under the portico as you're welcomed up the stairs through the double glass front doors. The formal dining area has lots of space for entertaining with a cozy fireplace and access to the balcony. The gourmet style kitchen features blue pearl granite counter tops, glass cook-top, solid wood cabinets, built-in ovens, stainless appliances, built-in wine fridge, vaunted ceiling, 18' tile floors and a large center island with snackbar area. The family room is very open with tile floors and an open feel. Office/flex space with tile floors and double doors for privacy; makes a great space for studying or home office. Take the elevator or stairs to the 3rd floor and escape to the owners retreat that offers a double door entry, 2 large walk in closets with custom built-in storage shelves and balcony access, glass sliding doors that lead out to the balcony and a private spa-like master bath with custom double sink vanity, large soaking tub and a walk-in corner steam shower with a serene corner window tropical view. Large secondary bedrooms, 3rd level bonus area that's perfect for movies or family games area. Spacious laundry room with utility sink and extra storage cabinets. There's lots of storage closets throughout and in the garage. Take in all the views of Tampa Bay on the expansive back patio space with plenty or room for lounging and entertaining. Escape every day to the very private pool surrounded by mature trees including Palms and professional landscaping. There's plenty of room to soak in the Florida sunshine on the brick paved pool deck while keeping cool in the screened lanai. Bring your canoes and other water toys with direct access to the Tampa Bay. Additional storage for a boat and jet ski. Desirable community that is centrally located to beaches, world class shopping, restaurants, golfing, Clearwater, St Pete and Easy access to Tampa. Easy access to all 3 bridges, great Airbnb opportunity. Live the Florida lifestyle in the best way possible.
Location
State FL
County Pinellas
Community Seabrooke
Rooms
Other Rooms Bonus Room, Inside Utility
Interior
Interior Features Ceiling Fans(s), Eat-in Kitchen, Elevator, High Ceilings, Living Room/Dining Room Combo, Open Floorplan, Solid Wood Cabinets, Split Bedroom, Stone Counters, Vaulted Ceiling(s), Walk-In Closet(s)
Heating Central, Electric
Cooling Central Air
Flooring Brick, Tile, Travertine
Fireplace true
Appliance Built-In Oven, Cooktop, Dishwasher, Microwave, Range, Refrigerator, Wine Refrigerator
Laundry Inside, Laundry Room
Exterior
Exterior Feature Lighting, Other
Parking Features Driveway, Garage Door Opener, Guest, Off Street
Garage Spaces 3.0
Pool Gunite, In Ground
Utilities Available BB/HS Internet Available, Cable Available, Cable Connected, Electricity Available, Electricity Connected
View Y/N 1
View Pool, Water
Roof Type Tile
Attached Garage true
Garage true
Private Pool Yes
Building
Lot Description Cul-De-Sac
Entry Level Three Or More
Foundation Slab
Lot Size Range 1/4 to less than 1/2
Sewer Public Sewer
Water Public
Architectural Style Contemporary, Florida
Structure Type Stucco,Wood Frame
New Construction false
Construction Status Appraisal,Financing,Inspections
Schools
Elementary Schools Frontier Elementary-Pn
Middle Schools Oak Grove Middle-Pn
High Schools Pinellas Park High-Pn
Others
Pets Allowed Yes
Senior Community No
Ownership Fee Simple
Monthly Total Fees $50
Acceptable Financing Cash, Conventional, FHA, VA Loan
Membership Fee Required Required
Listing Terms Cash, Conventional, FHA, VA Loan
Special Listing Condition None
Read Less Info
Want to know what your home might be worth? Contact us for a FREE valuation!

Our team is ready to help you sell your home for the highest possible price ASAP

© 2024 My Florida Regional MLS DBA Stellar MLS. All Rights Reserved.
Bought with LUXURY & BEACH REALTY INC

"My job is to find and attract mastery-based agents to the office, protect the culture, and make sure everyone is happy! "
8291 Championsgate Blvd, Championsgate, FL, 33896, United States






