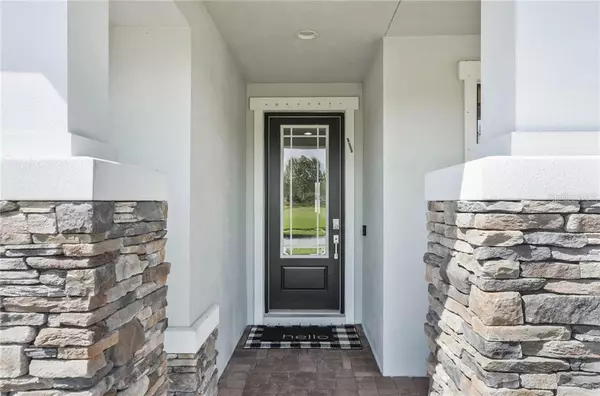$630,000
$625,000
0.8%For more information regarding the value of a property, please contact us for a free consultation.
4 Beds
4 Baths
3,602 SqFt
SOLD DATE : 03/04/2021
Key Details
Sold Price $630,000
Property Type Single Family Home
Sub Type Single Family Residence
Listing Status Sold
Purchase Type For Sale
Square Footage 3,602 sqft
Price per Sqft $174
Subdivision Starkey Ranch Village 1 Ph 1-5
MLS Listing ID T3271834
Sold Date 03/04/21
Bedrooms 4
Full Baths 4
Construction Status Financing,Inspections
HOA Fees $6/ann
HOA Y/N Yes
Year Built 2016
Annual Tax Amount $8,657
Lot Size 8,276 Sqft
Acres 0.19
Property Description
ONE OF A KIND! Beautifully decorated and impeccably maintained, you'll certainly want to see this impressive two-story home featuring 4 bedrooms, 4 baths, an oversized great room, formal dining room, gourmet kitchen, separate downstairs office and upstairs bonus room. You'll appreciate the countless upgrades to this spacious, bright, and open floorplan such as; beautiful engineered hardwood flooring, crown molding, and 5.25-inch baseboard flowing throughout this remarkable home. The large great room includes a shiplap accented wall, recessed lighting and is surround sound ready. No expense spared with the eye-catching gourmet kitchen complete with an abundance of cabinets accented with granite countertops and undercabinet lighting, an oversized island, farmhouse sink, built-in oven and microwave, crown molding along with pendant and recessed lighting. The 5-burner gas cooktop along with all the stainless-steel appliances will stay! The always important downstairs home office features hardwood flooring, attractive built-in bookcases, crown molding and recessed lighting all nestled behind beautiful French glass doors. Head upstairs and you'll find a spacious master suite where you'll immediately notice the hardwood flooring, plantation shutters, trey ceiling, recessed lighting and there's even plenty of room for a sitting area. The master bath offers an extended dual sink granite countertop vanity along with an oversized walk-in shower with lots of extra's. You won't miss the huge walk-in closet featuring high end California closet cabinetry. The neighboring bonus room is quite big offering a multitude of uses and highlighted with hardwood flooring, crown molding and recessed lighting. It's also reinforced with wall and floor soundproofing materials, making it one of the quietest rooms in the house. The three additional bedrooms are all comfortably sized and include ample walk-in closet space, wood flooring and crown molding. The convenience in having an upstairs laundry room also has its added benefits. Other notable highlights include; Vinyl fenced yard, covered lanai, energy efficient LED recessed lighting, crown molding and 5.25-inch baseboard in all rooms, tankless hot water heater, ceiling fans, 8-foot solid core doors, plantation shutters, whole house water filtration and water softener, a vinyl fenced back yard and gas stub-out for outdoor kitchen. The list of upgrades to this breathtaking home goes on and on! Starkey Ranch offers K-8 Schools expected to open 2021, community pools, 3 playgrounds, 3 dog parks, a 20-mile trail for walking & biking, a community center & garden, kayaking on Cunningham Lake, ongoing events for all ages and so much more. Schedule your showing today!
Location
State FL
County Pasco
Community Starkey Ranch Village 1 Ph 1-5
Zoning MPUD
Rooms
Other Rooms Bonus Room, Den/Library/Office, Family Room, Formal Dining Room Separate, Inside Utility
Interior
Interior Features Ceiling Fans(s), Crown Molding, Eat-in Kitchen, High Ceilings, Kitchen/Family Room Combo, Living Room/Dining Room Combo, Open Floorplan, Stone Counters, Tray Ceiling(s), Walk-In Closet(s), Window Treatments
Heating Central, Heat Pump
Cooling Central Air
Flooring Carpet, Ceramic Tile, Wood
Fireplace false
Appliance Cooktop, Dishwasher, Microwave, Refrigerator
Laundry Inside, Laundry Room
Exterior
Exterior Feature Fence, Irrigation System, Sidewalk
Parking Features Driveway, Garage Door Opener
Garage Spaces 2.0
Fence Vinyl
Community Features Deed Restrictions, Sidewalks
Utilities Available BB/HS Internet Available, Cable Connected, Electricity Connected, Street Lights, Underground Utilities, Water Connected
View Park/Greenbelt
Roof Type Shingle
Porch Covered, Front Porch, Rear Porch
Attached Garage true
Garage true
Private Pool No
Building
Lot Description In County, Sidewalk, Paved
Story 2
Entry Level Two
Foundation Slab
Lot Size Range 0 to less than 1/4
Sewer Public Sewer
Water Public
Architectural Style Florida
Structure Type Block,Stucco,Wood Frame
New Construction false
Construction Status Financing,Inspections
Schools
Elementary Schools Odessa Elementary
Middle Schools River Ridge Middle-Po
High Schools River Ridge High-Po
Others
Pets Allowed Yes
Senior Community No
Ownership Fee Simple
Monthly Total Fees $6
Acceptable Financing Cash, Conventional, FHA, VA Loan
Membership Fee Required Required
Listing Terms Cash, Conventional, FHA, VA Loan
Special Listing Condition None
Read Less Info
Want to know what your home might be worth? Contact us for a FREE valuation!

Our team is ready to help you sell your home for the highest possible price ASAP

© 2024 My Florida Regional MLS DBA Stellar MLS. All Rights Reserved.
Bought with THE SOMERDAY GROUP PL
"My job is to find and attract mastery-based agents to the office, protect the culture, and make sure everyone is happy! "
8291 Championsgate Blvd, Championsgate, FL, 33896, United States






