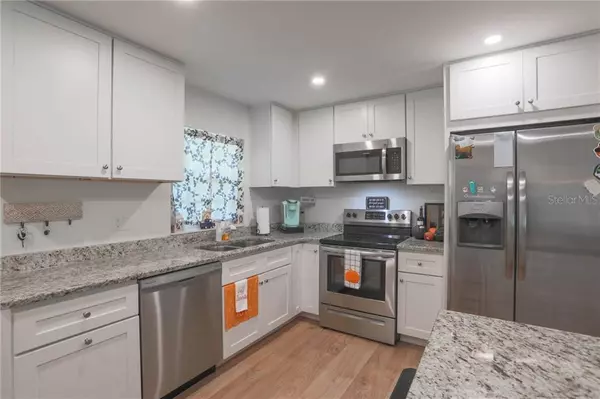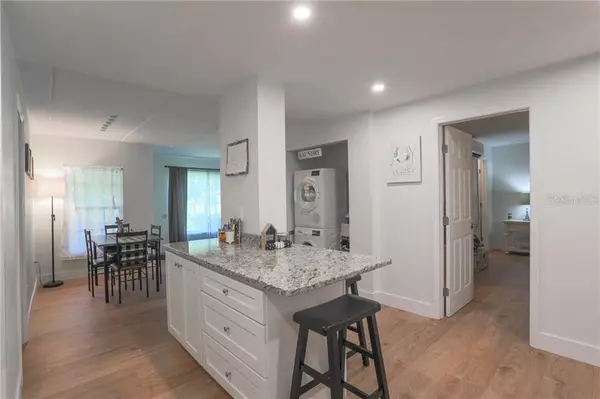$161,000
$165,000
2.4%For more information regarding the value of a property, please contact us for a free consultation.
2 Beds
2 Baths
1,035 SqFt
SOLD DATE : 03/17/2021
Key Details
Sold Price $161,000
Property Type Condo
Sub Type Condominium
Listing Status Sold
Purchase Type For Sale
Square Footage 1,035 sqft
Price per Sqft $155
Subdivision Harbour Towne Condo
MLS Listing ID U8102961
Sold Date 03/17/21
Bedrooms 2
Full Baths 2
Condo Fees $447
Construction Status Appraisal,Financing,Inspections
HOA Y/N No
Year Built 1972
Annual Tax Amount $2,045
Property Description
Don’t miss this rare opportunity to own a tastefully updated 2/2 condo for sale in the highly desirable Harbour Towne Community. After the owners purchased this unit, they decided to completely renovate it from the ground up! What was formally a Kitchen/Hallway/Living area has been opened to present an open Kitchen that boasts an island seating area that blends perfectly into the living space. The ceilings have had their ‘1970’s Popcorn’ removed and the new ‘Slab’ ceiling has been treated with an Anti-Fungal coating prior to the fresh paint. The floors were removed, leveled and then relaced with commercial grade 14mm (9 ½ X 80-inch Plank Flooring). Every Window and Door in the unit has been upgraded to Miami Dade Hurricane Standards. The Kitchen and Bathroom cabinets have benefited from an upgrade to Granite Countertops with ‘Lifetime’ Moen Faucets. All new Kitchen Appliances were installed during the renovation. Showers have been upgraded to ensure they can be maintained with minimum attention. An ‘On Demand’ Tankless Water Heater has replaced the previous traditional tank, freeing up space within the unit, adding to the ‘Open’ feel while allowing additional storage space. To accommodate the upgrades to the electrical appliances, the Electrical Panel, along with wiring to supply the appliances, was upgraded. AC in the unit is managed through the installation of 3 Splitter Systems. The bedrooms and the living area become their own air-conditioned zones with the unit. With the addition of the Double Pane Hurricane Windows, a comfortable environment can be easily & efficiently reached within each zone. Ceiling Fans have been included to compliment the air conditioning. Every upgrade to this unit was carefully planned out to minimize expenses & maintenance costs in both the short & long term, something the new owner will get to enjoy the benefit of for years to come. The location of this condo can’t be beat, it is a very short drive to Tampa & the airport. Harbour Towne is within 1 mile from the new Nova Southeastern University Medical School. Don't wait long as this unit will not stay on the market!
Location
State FL
County Pinellas
Community Harbour Towne Condo
Zoning 0430
Rooms
Other Rooms Family Room, Great Room, Inside Utility
Interior
Interior Features Ceiling Fans(s), Kitchen/Family Room Combo, Living Room/Dining Room Combo, Open Floorplan, Stone Counters, Thermostat, Walk-In Closet(s), Window Treatments
Heating Electric, Zoned
Cooling Mini-Split Unit(s), Zoned
Flooring Laminate, Tile
Furnishings Unfurnished
Fireplace false
Appliance Dishwasher, Dryer, Range, Refrigerator, Tankless Water Heater, Washer
Laundry Inside, Laundry Closet
Exterior
Exterior Feature Lighting, Sidewalk
Parking Features Open
Community Features Buyer Approval Required, Deed Restrictions, Pool, Sidewalks, Tennis Courts
Utilities Available Cable Connected, Electricity Connected, Public, Sewer Connected, Street Lights, Water Connected
Roof Type Shingle
Porch Enclosed, Porch, Rear Porch
Attached Garage false
Garage false
Private Pool No
Building
Lot Description City Limits, Sidewalk, Paved, Private
Story 3
Entry Level One
Foundation Slab
Lot Size Range Non-Applicable
Sewer Public Sewer
Water Public
Architectural Style Tudor, Victorian
Structure Type Block,Stucco
New Construction false
Construction Status Appraisal,Financing,Inspections
Schools
Elementary Schools Safety Harbor Elementary-Pn
Middle Schools Safety Harbor Middle-Pn
High Schools Countryside High-Pn
Others
Pets Allowed Yes
HOA Fee Include Common Area Taxes,Pool,Maintenance Structure,Maintenance Grounds,Pool,Recreational Facilities,Sewer,Trash,Water
Senior Community No
Pet Size Small (16-35 Lbs.)
Ownership Condominium
Monthly Total Fees $447
Acceptable Financing Cash, Conventional, Other, VA Loan
Membership Fee Required None
Listing Terms Cash, Conventional, Other, VA Loan
Num of Pet 2
Special Listing Condition None
Read Less Info
Want to know what your home might be worth? Contact us for a FREE valuation!

Our team is ready to help you sell your home for the highest possible price ASAP

© 2024 My Florida Regional MLS DBA Stellar MLS. All Rights Reserved.
Bought with JAY ALAN REAL ESTATE

"My job is to find and attract mastery-based agents to the office, protect the culture, and make sure everyone is happy! "
8291 Championsgate Blvd, Championsgate, FL, 33896, United States






