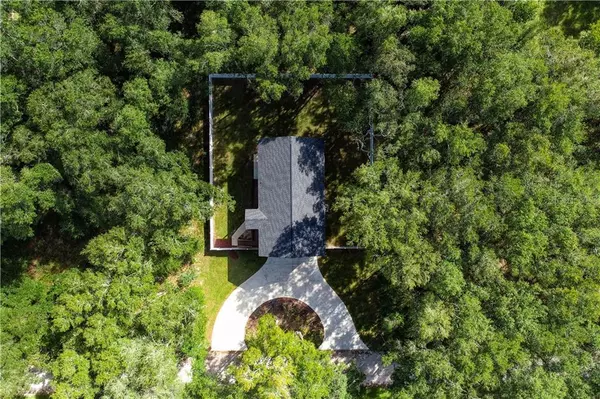$257,000
$269,000
4.5%For more information regarding the value of a property, please contact us for a free consultation.
2 Beds
2 Baths
1,512 SqFt
SOLD DATE : 01/27/2021
Key Details
Sold Price $257,000
Property Type Single Family Home
Sub Type Single Family Residence
Listing Status Sold
Purchase Type For Sale
Square Footage 1,512 sqft
Price per Sqft $169
Subdivision Inverness Highlands Unit 03
MLS Listing ID O5903279
Sold Date 01/27/21
Bedrooms 2
Full Baths 2
HOA Y/N No
Year Built 2019
Annual Tax Amount $38
Lot Size 9,583 Sqft
Acres 0.22
Property Description
Welcome Home! This 2 bedroom 2 full bath 2 car garage New Construction Home is just waiting for you to move in! High end fixtures and attention to detail was put into this unique home. Fully vinyl fenced in landscaped yard greet you with a circle paved driveway. The main living space is on the 2nd floor that you arrive at up Trex waterproof decking stairs. You enter into an open kitchen living room combo, oversized island, granite countertops, and stainless steel appliances. Large wall pantry with custom barn doors. Living room is wired for surround sound built into and the color of the wall. The electronics whole home tower is located in the pantry and this controls all the sound systems, game systems, tv boxes for the entire house so no wires or console boxes need to be seen. Makes for a very clean look. Master bedroom is upstairs with an ensuite bath to include a free standing tub, his and her vanities and large walk in shower with floor to ceiling tile and separate toilet room. Off the master is also a large screened in covered porch for your enjoyment to keep the bugs at bay but still feel the fresh air. Ceiling is the 2nd floor are vaulted at 15ft. Downstairs is the 2nd bedroom with ensuite, dual sinks and large walk in shower. Downstairs also houses the laundry/utility room all with epoxy concrete floors and 2 car garage all with 9.5ft ceilings. Off the back of the downstairs bedroom and bath is also a covered open porch for your BBQ parties! Plenty of room for a pool or just to stretch out and play. Come see this beauty, you wont be disappointed! Call today for more information!
Information deemed reliable however not guaranteed.
Location
State FL
County Citrus
Community Inverness Highlands Unit 03
Zoning MDR
Rooms
Other Rooms Inside Utility
Interior
Interior Features Built-in Features, Ceiling Fans(s), Eat-in Kitchen, High Ceilings, Kitchen/Family Room Combo, Solid Wood Cabinets, Stone Counters
Heating Central
Cooling Central Air
Flooring Carpet, Epoxy, Tile
Furnishings Negotiable
Fireplace false
Appliance Dishwasher, Disposal, Electric Water Heater, Microwave, Range, Refrigerator, Water Filtration System, Water Softener
Laundry Inside, Laundry Room
Exterior
Exterior Feature Balcony, Fence, French Doors, Irrigation System, Lighting
Parking Features Circular Driveway, Garage Door Opener, Ground Level, Split Garage
Garage Spaces 2.0
Fence Vinyl
Utilities Available Cable Available, Electricity Connected
View Trees/Woods
Roof Type Shingle
Porch Covered, Enclosed, Rear Porch, Screened
Attached Garage true
Garage true
Private Pool No
Building
Lot Description Level, Unpaved
Story 2
Entry Level Two
Foundation Slab, Stem Wall
Lot Size Range 0 to less than 1/4
Sewer Septic Tank
Water None
Structure Type Block,Brick,Concrete,Stucco,Wood Frame
New Construction true
Others
Senior Community No
Ownership Fee Simple
Acceptable Financing Cash, Conventional, FHA, Private Financing Available, VA Loan
Listing Terms Cash, Conventional, FHA, Private Financing Available, VA Loan
Special Listing Condition None
Read Less Info
Want to know what your home might be worth? Contact us for a FREE valuation!

Our team is ready to help you sell your home for the highest possible price ASAP

© 2024 My Florida Regional MLS DBA Stellar MLS. All Rights Reserved.
Bought with COLLADO REAL ESTATE
"My job is to find and attract mastery-based agents to the office, protect the culture, and make sure everyone is happy! "
8291 Championsgate Blvd, Championsgate, FL, 33896, United States






