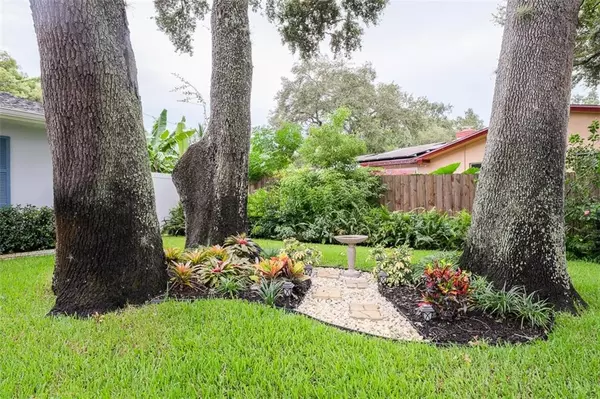$415,000
$424,900
2.3%For more information regarding the value of a property, please contact us for a free consultation.
3 Beds
3 Baths
1,924 SqFt
SOLD DATE : 10/02/2020
Key Details
Sold Price $415,000
Property Type Single Family Home
Sub Type Single Family Residence
Listing Status Sold
Purchase Type For Sale
Square Footage 1,924 sqft
Price per Sqft $215
Subdivision Live Oak Estates
MLS Listing ID U8092170
Sold Date 10/02/20
Bedrooms 3
Full Baths 2
Half Baths 1
Construction Status Appraisal,Financing,Inspections
HOA Y/N No
Year Built 1967
Annual Tax Amount $4,260
Lot Size 0.270 Acres
Acres 0.27
Property Description
WOW FACTOR... BEAUTIFUL!!! THIS DECORATOR'S DELIGHT HAS BEEN LOADED WITH NEW UPDATES IN THIS SOUGHT AFTER COMMUNITY!! 3 BEDROOMS, 2 BATHROOMS, OVER-SIZED 2 CAR SIDE-LOADED COURTYARD GARAGE.. ALMOST 2,000 SQ.FT. OF DESIGNER TOUCHES! NEWER ROOF, NEW VINYL PLANK FLOORING, NEWER ANDERSON SLIDING DOORS, NEWER WINDOWS, NEW OVER-SIZED BASE TRIM, GORGEOUS KITCHEN WITH RAISED PANEL CABINETRY, NEW GLASS TILE BACKSPLASH, NEWER WATER PURIFIER, STAINLESS APPLIANCES, ALL NEW LIGHTING, ADDITIONAL CABINETRY UNDER BREAKFAST BAR! LARGE OPEN GREAT ROOM, OVER-SIZED LAUNDRY ROOM WITH NEW 1/2 BATH.. TOTALLY REDONE! LARGE MASTER BEDROOM WITH PLANTATION SHUTTERS, FULL WALL CLOSETS, GORGEOUS MASTER BATHROOM ALL REDONE WITH NEWER SHOWER, SOFT CLOSE VANITY AND QUARTZ COUNTER TOP! RESTORED TERRAZZO FLOORING IN 2 BEDROOMS, BEAUTIFUL!! NEWLY UPDATED HALL/SECONDARY BATH WITH LINEN CENTER CABINETRY, GRANITE COUNTER AND EXTENSIVE TILING! NEWER EXTERIOR LIGHTS TOO! NEWER WHITE VINYL FENCING FOR MAXIMUM PRIVACY IN REAR! WELL FOR SPRINKLER SYSTEM, HUGE COVERED AND SCREENED LANAI PLUS A LARGE OPEN DECK FOR REAL FLORIDA ENTERTAINING! POOL SIZED LOT! MINUTES TO CLEARWATER BEACH, SHOPPING, GREAT SCHOOLS, RESTAURANTS, AND TIA!! A TRUE "DESIGNER SHOWCASE"!!
Location
State FL
County Pinellas
Community Live Oak Estates
Rooms
Other Rooms Formal Living Room Separate, Great Room, Inside Utility
Interior
Interior Features Ceiling Fans(s), Eat-in Kitchen, Kitchen/Family Room Combo, Open Floorplan, Solid Surface Counters, Solid Wood Cabinets, Split Bedroom, Stone Counters, Walk-In Closet(s)
Heating Central, Electric
Cooling Central Air
Flooring Ceramic Tile, Terrazzo, Vinyl
Fireplace false
Appliance Dishwasher, Disposal, Microwave, Range, Refrigerator, Water Purifier
Laundry Inside
Exterior
Exterior Feature Fence, Irrigation System, Rain Gutters, Sliding Doors
Parking Features Circular Driveway, Garage Door Opener, Garage Faces Side, Oversized
Garage Spaces 2.0
Fence Vinyl
Utilities Available Cable Available, Electricity Connected, Public, Sewer Connected, Sprinkler Well, Water Connected
Roof Type Shingle
Porch Patio
Attached Garage true
Garage true
Private Pool No
Building
Lot Description Irregular Lot, Paved
Entry Level One
Foundation Slab
Lot Size Range 1/4 to less than 1/2
Sewer Public Sewer
Water Public
Architectural Style Ranch
Structure Type Block,Stucco
New Construction false
Construction Status Appraisal,Financing,Inspections
Schools
Elementary Schools Plumb Elementary-Pn
Middle Schools Oak Grove Middle-Pn
High Schools Clearwater High-Pn
Others
Pets Allowed Yes
HOA Fee Include None
Senior Community No
Pet Size Extra Large (101+ Lbs.)
Ownership Fee Simple
Acceptable Financing Cash, Conventional, FHA, VA Loan
Listing Terms Cash, Conventional, FHA, VA Loan
Special Listing Condition None
Read Less Info
Want to know what your home might be worth? Contact us for a FREE valuation!

Our team is ready to help you sell your home for the highest possible price ASAP

© 2024 My Florida Regional MLS DBA Stellar MLS. All Rights Reserved.
Bought with RE/MAX REALTEC GROUP INC

"My job is to find and attract mastery-based agents to the office, protect the culture, and make sure everyone is happy! "
8291 Championsgate Blvd, Championsgate, FL, 33896, United States






