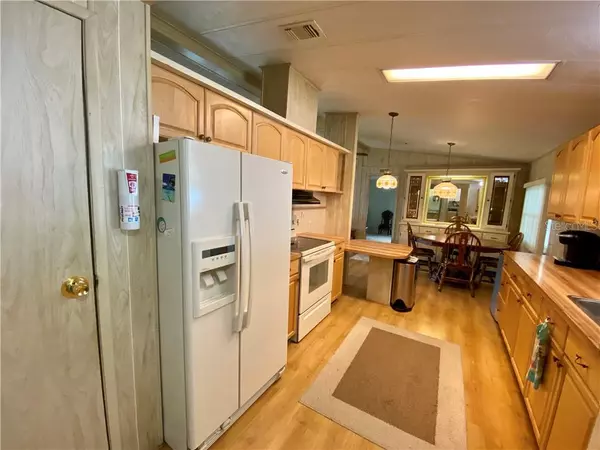$115,000
$115,000
For more information regarding the value of a property, please contact us for a free consultation.
2 Beds
2 Baths
1,274 SqFt
SOLD DATE : 01/05/2021
Key Details
Sold Price $115,000
Property Type Other Types
Sub Type Mobile Home
Listing Status Sold
Purchase Type For Sale
Square Footage 1,274 sqft
Price per Sqft $90
Subdivision Foxwood Lake Estates Ph 01
MLS Listing ID L4917470
Sold Date 01/05/21
Bedrooms 2
Full Baths 2
Construction Status Appraisal,Financing,Inspections
HOA Fees $55/qua
HOA Y/N Yes
Year Built 1984
Annual Tax Amount $451
Lot Size 4,791 Sqft
Acres 0.11
Lot Dimensions 60x80
Property Description
BRAND NEW SUB-FLOORS JUST INSTALLED. One of the few split-bedroom plans in Foxwood Lake Estates. This home has two large bedrooms on the opposite sides of the home, both have walk-in closets and bath. Beautiful lot on the curve with a great view from the Florida Room which has wall AC unit and is on the north side of the home. Home has been re-plumbed, anchors updated to code, windows are insulated (double-pane), AC motor replaced this year. Kitchen cabinets replaced by previous owner and has laminate floors in dining and kitchen and master bath. Blinds and ceiling fans throughout. You'll enjoy this spacious, easy-living, easy to maintain home in this wonderful fifty-five plus community with tons of amenities and activities, located convenient to shopping, restaurants, medical facilities and I-4, about equal distance between Tampa and Orlando. So much to do and enjoy in this area and neighborhood.
Location
State FL
County Polk
Community Foxwood Lake Estates Ph 01
Interior
Interior Features Cathedral Ceiling(s), Ceiling Fans(s), High Ceilings, L Dining, Solid Wood Cabinets, Split Bedroom, Vaulted Ceiling(s), Walk-In Closet(s)
Heating Central, Electric
Cooling Central Air
Flooring Carpet, Ceramic Tile, Laminate
Fireplace false
Appliance Dishwasher, Electric Water Heater, Range, Range Hood, Refrigerator
Exterior
Exterior Feature Awning(s), Other, Rain Gutters, Sliding Doors
Community Features Association Recreation - Owned, Buyer Approval Required, Deed Restrictions, Gated, Golf Carts OK, Pool
Utilities Available Cable Connected, Electricity Connected, Public, Sewer Connected
Roof Type Shingle
Garage false
Private Pool No
Building
Lot Description City Limits, Paved, Private
Entry Level One
Foundation Crawlspace
Lot Size Range 0 to less than 1/4
Sewer Public Sewer
Water Public
Structure Type Metal Siding
New Construction false
Construction Status Appraisal,Financing,Inspections
Others
Pets Allowed Number Limit, Yes
HOA Fee Include Pool,Escrow Reserves Fund,Private Road,Recreational Facilities,Security
Senior Community Yes
Ownership Fee Simple
Monthly Total Fees $55
Acceptable Financing Cash, Conventional, FHA, VA Loan
Membership Fee Required Required
Listing Terms Cash, Conventional, FHA, VA Loan
Num of Pet 3
Special Listing Condition None
Read Less Info
Want to know what your home might be worth? Contact us for a FREE valuation!

Our team is ready to help you sell your home for the highest possible price ASAP

© 2024 My Florida Regional MLS DBA Stellar MLS. All Rights Reserved.
Bought with KELLER WILLIAMS REALTY SMART

"My job is to find and attract mastery-based agents to the office, protect the culture, and make sure everyone is happy! "
8291 Championsgate Blvd, Championsgate, FL, 33896, United States






