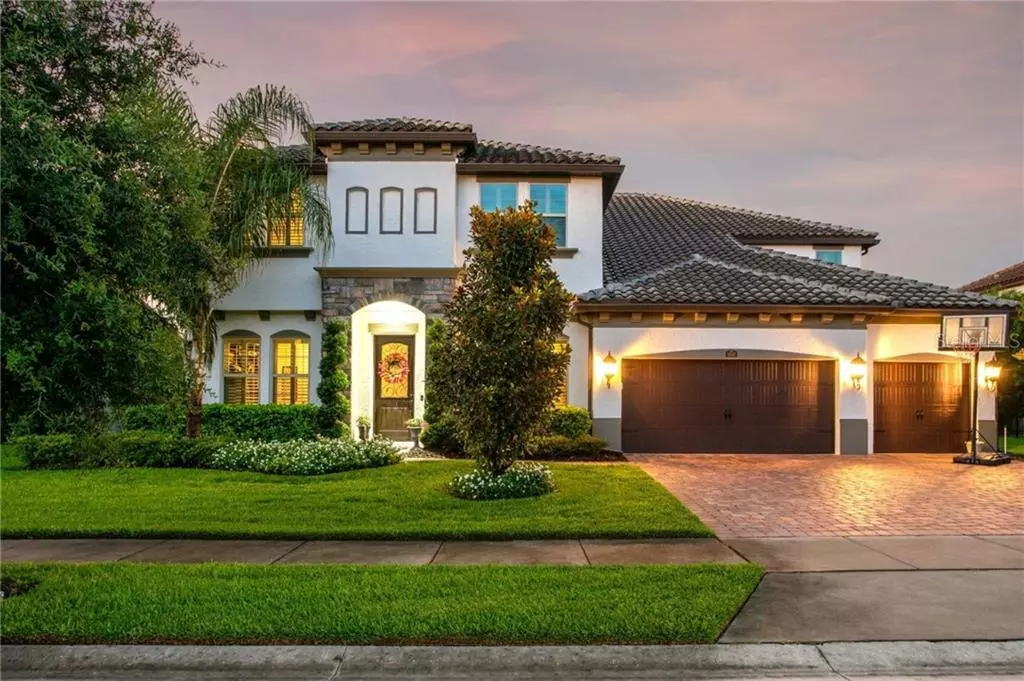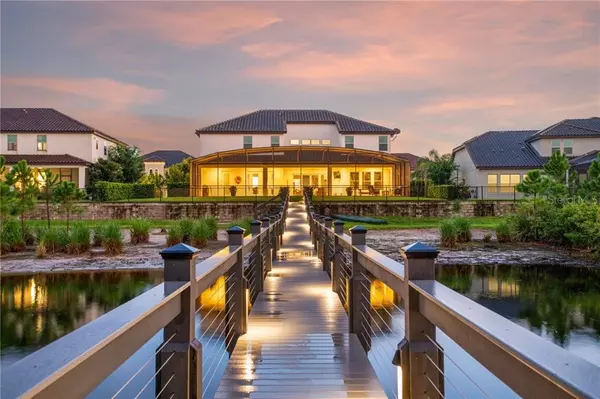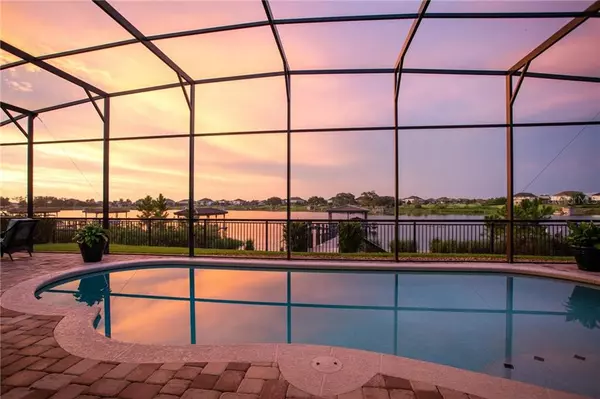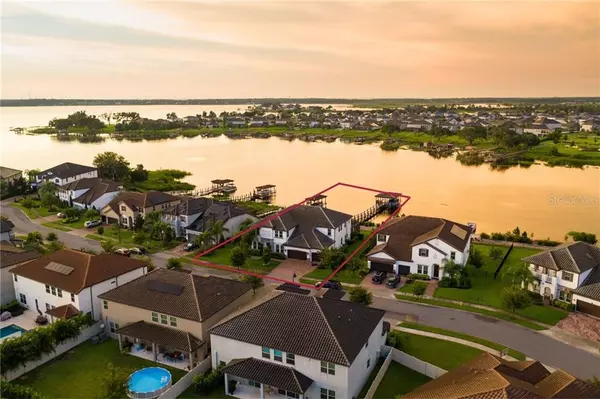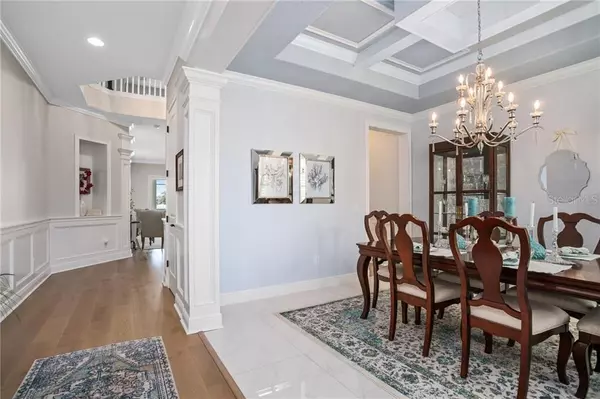$1,320,000
$1,425,000
7.4%For more information regarding the value of a property, please contact us for a free consultation.
7 Beds
6 Baths
5,117 SqFt
SOLD DATE : 11/02/2020
Key Details
Sold Price $1,320,000
Property Type Single Family Home
Sub Type Single Family Residence
Listing Status Sold
Purchase Type For Sale
Square Footage 5,117 sqft
Price per Sqft $257
Subdivision Twinwaters
MLS Listing ID O5884387
Sold Date 11/02/20
Bedrooms 7
Full Baths 5
Half Baths 1
Construction Status Appraisal,Inspections
HOA Fees $215/mo
HOA Y/N Yes
Year Built 2016
Annual Tax Amount $11,748
Lot Size 0.350 Acres
Acres 0.35
Property Description
Welcome home to this like-new lakefront masterpiece! Built in 2016 and lovingly maintained, this Winter Garden pool home is filled with custom details that truly make it one-of-a-kind! With 7 bedrooms, 5/1 bathrooms, and a generous 5,117 Sq.Ft. of living space, all your family needs are sure to be met. Situated on a quiet cove of Johns Lake, experience the best of lakefront living with the custom-built boat dock – boasting a covered boat lift, two jet ski lifts, additional deck space, AND water and electric conveniently connected. From the moment you step through the door, the care and attention to detail that was put into designing the home is evident. From the gorgeous hardwood floors to the $40k worth of custom millwork, such as the wainscoting and elegant ceiling details that greet you in the entry hall and formal dining room, you know to expect the same standard of quality at every turn as you continue into the great room. While entering the main living space you will find breathtaking lake views through accordion glass doors, a custom electric fireplace, and the stunning staircase that leads to the second floor. Overlooking the living room is the gourmet kitchen with an oversized center island with bar seating and farm sink, 42” solid wood cabinets with bead board detail and custom hardware, stylish tile backsplash, built-in oven and microwave, induction cook top, large walk-in pantry, and butler's pantry. The adjacent breakfast nook, with French doors leading to the lanai, completes the heart of the home and presents the ideal space to create memories with friends and family for years to come. The first-floor master bedroom serves as the perfect retreat with a private sitting area and tray ceiling with shiplap inlay reminiscent of a luxury sea-side resort. The master bathroom offers his and hers vanities, frameless glass enclosed walk-in shower, a soaking tub, and a swoon-worthy walk-in closet with custom built-in shelving. On the second floor, you are greeted by a massive 33x22 loft/game room area that boasts new carpet and shiplap accent wall, 6 bedrooms, 4 baths, and 2nd laundry. The extended covered lanai and screen-in area is an entertainer's dream with a heated resort-style pool, stone paver patio, and an abundance of space for outdoor living and dining. Additionally, the home offers a 4-car garage, custom-fit plantation shutters, security system, first floor laundry, and was recently painted inside and out! The community of Twinwaters' provides a community pool and recreation area for its residents to enjoy, and the location is unbeatable – with easy access to commuter highways, shopping and dining at Winter Garden Village, Historic Downtown Winter Garden, Walt Disney World Resort, top-rated schools, and so much more!
Location
State FL
County Orange
Community Twinwaters
Zoning UVPUD
Rooms
Other Rooms Bonus Room, Den/Library/Office, Formal Dining Room Separate, Great Room, Inside Utility, Loft
Interior
Interior Features Built-in Features, Ceiling Fans(s), Coffered Ceiling(s), Crown Molding, Dry Bar, Eat-in Kitchen, High Ceilings, Kitchen/Family Room Combo, Solid Wood Cabinets, Split Bedroom, Stone Counters, Thermostat, Tray Ceiling(s), Walk-In Closet(s)
Heating Central, Electric, Zoned
Cooling Central Air, Zoned
Flooring Carpet, Ceramic Tile, Hardwood
Fireplaces Type Electric, Family Room
Fireplace true
Appliance Built-In Oven, Convection Oven, Cooktop, Dishwasher, Disposal, Dryer, Electric Water Heater, Microwave, Range Hood, Washer
Laundry Inside, Laundry Room, Upper Level
Exterior
Exterior Feature Fence, French Doors, Irrigation System, Lighting, Rain Gutters, Sliding Doors, Sprinkler Metered
Parking Features Driveway, Garage Door Opener, Tandem, Workshop in Garage
Garage Spaces 4.0
Pool Child Safety Fence, Deck, Gunite, Heated, In Ground, Lighting, Outside Bath Access, Screen Enclosure
Community Features Deed Restrictions, Fishing, No Truck/RV/Motorcycle Parking, Playground, Pool, Sidewalks, Waterfront
Utilities Available BB/HS Internet Available, Cable Connected, Electricity Connected, Phone Available, Public, Sprinkler Meter, Street Lights, Underground Utilities, Water Connected
Amenities Available Clubhouse, Fence Restrictions, Maintenance, Playground, Pool, Recreation Facilities, Vehicle Restrictions
Waterfront Description Lake
View Y/N 1
Water Access 1
Water Access Desc Lake
View Water
Roof Type Tile
Porch Covered, Deck, Patio, Screened
Attached Garage true
Garage true
Private Pool Yes
Building
Lot Description City Limits, In County, Level, Sidewalk, Paved
Story 2
Entry Level Two
Foundation Slab
Lot Size Range 1/4 to less than 1/2
Builder Name Meritage
Sewer Public Sewer
Water Public
Architectural Style Traditional
Structure Type Block,Stone,Stucco
New Construction false
Construction Status Appraisal,Inspections
Schools
Elementary Schools Whispering Oak Elem
Middle Schools Sunridge Middle
High Schools West Orange High
Others
Pets Allowed Breed Restrictions, Yes
HOA Fee Include Pool,Maintenance Grounds,Pool,Recreational Facilities
Senior Community No
Ownership Fee Simple
Monthly Total Fees $215
Acceptable Financing Cash, Conventional
Membership Fee Required Required
Listing Terms Cash, Conventional
Special Listing Condition None
Read Less Info
Want to know what your home might be worth? Contact us for a FREE valuation!

Our team is ready to help you sell your home for the highest possible price ASAP

© 2024 My Florida Regional MLS DBA Stellar MLS. All Rights Reserved.
Bought with RE/MAX PROPERTIES SW
"My job is to find and attract mastery-based agents to the office, protect the culture, and make sure everyone is happy! "
8291 Championsgate Blvd, Championsgate, FL, 33896, United States

