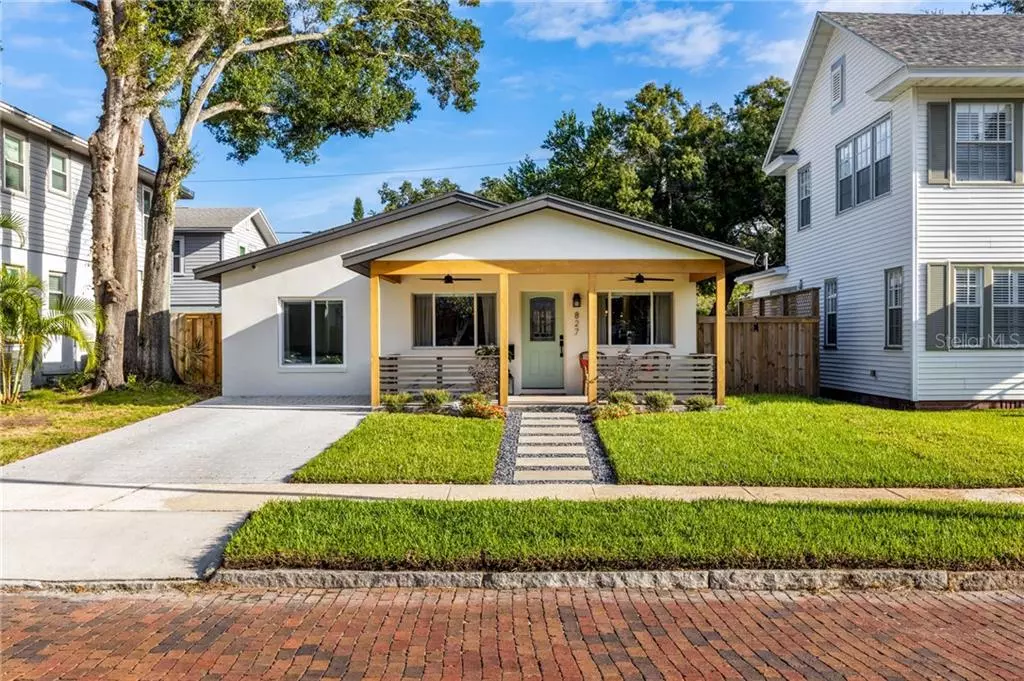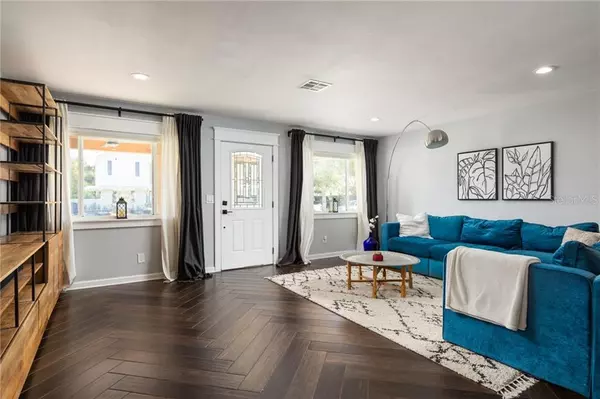$564,150
$575,000
1.9%For more information regarding the value of a property, please contact us for a free consultation.
2 Beds
2 Baths
1,440 SqFt
SOLD DATE : 11/24/2020
Key Details
Sold Price $564,150
Property Type Single Family Home
Sub Type Single Family Residence
Listing Status Sold
Purchase Type For Sale
Square Footage 1,440 sqft
Price per Sqft $391
Subdivision Spring Hill Rev
MLS Listing ID U8098991
Sold Date 11/24/20
Bedrooms 2
Full Baths 2
HOA Y/N No
Year Built 1972
Annual Tax Amount $4,813
Lot Size 5,662 Sqft
Acres 0.13
Property Description
This fully updated modern bungalow is truly one-of-a-kind. The Crescent Lake neighborhood is a charming, historic community with impeccably maintained Augusta bricks lining the streets. Take a stroll up the modern walkway leading to the home and you'll be greeted by a custom front porch with a beautiful tongue and groove natural wood ceiling. This home was completely re-imagined inside and out. The living room, dining room, and kitchen are all open to each other creating a perfect space to entertain. There is a little nook that would make for a perfect home office. The wood-like tile plank floors run throughout the entire home in a stunning herringbone pattern. The stunning kitchen features seamless granite, two-tone cabinets, perfect subway tile, range hood, high-end light fixtures and hardware, a farmhouse sink, stainless steel appliances and a gas range. The entire home comes with LED lighting, new fans and fixtures, upgraded door trim and baseboards, new interior doors/handles/locks, a Smart Nest thermostat, hard-wired security cameras with monitor, top down/bottom up window shades (blackout shades in bedrooms), Smart light switch and USB outlet in the kitchen. The indoor laundry room has newer a Samsung washer/dryer, butcher block countertop, cabinets with under-mount lighting, and a fresh tile throughout. The master suite is right of out of a five-star resort. The en-suite features a wet room with dual-shower heads, sprayer, free-standing soaker tub, custom tile work, frameless glass enclosure. The built-in shelving is perfect for additional storage and the custom walk-in closet will not disappoint. The second bedroom and guest bathroom are at the front home and the guest bedroom also has a custom closet system. The guest bathroom has a walk-in shower with polished concrete, hexagon tile floors, subway shower surround, custom wood shelving + vanity, and high-end fixtures. The backyard has been professionally landscaped with perfect brick pavers, newer wood pergola w/ garden lights, and a newer (2018) wood fence surround. The garage was built in 2018 with an eight-foot garage door that could fit a small boat/RV/over-sized car. The custom shed is great for additional storage or could make for a great home office if you wanted to install a mini-split A/C system. Additional upgrades as follows: A/C system (2018), tankless gas water heater (2018), front yard sod (2020), and brick paver driveway & back patio (2018), and front porch (2018). A block and a half away is Crescent Lake Park with 53 acres and endless outdoor activities. Hop on the 9th St N bike lane for quick access to downtown St. Pete and all the city has to offer.
Location
State FL
County Pinellas
Community Spring Hill Rev
Direction N
Rooms
Other Rooms Inside Utility
Interior
Interior Features Attic Fan, Ceiling Fans(s), Kitchen/Family Room Combo, Open Floorplan, Stone Counters, Thermostat, Walk-In Closet(s), Window Treatments
Heating Electric
Cooling Central Air
Flooring Tile
Furnishings Unfurnished
Fireplace false
Appliance Dishwasher, Disposal, Dryer, Microwave, Range, Range Hood, Refrigerator, Tankless Water Heater, Washer
Laundry Inside, Laundry Room
Exterior
Exterior Feature Sidewalk, Sliding Doors
Parking Features Driveway, Garage Door Opener, Garage Faces Rear, Parking Pad
Garage Spaces 1.0
Fence Wood
Utilities Available Cable Available, Electricity Connected, Natural Gas Connected, Sewer Connected, Water Connected
Roof Type Shingle
Porch Front Porch, Side Porch
Attached Garage false
Garage true
Private Pool No
Building
Lot Description City Limits, Sidewalk, Street Brick
Entry Level One
Foundation Basement
Lot Size Range 0 to less than 1/4
Sewer Public Sewer
Water Public
Architectural Style Bungalow
Structure Type Block,Stucco
New Construction false
Others
Pets Allowed Yes
Senior Community No
Ownership Fee Simple
Acceptable Financing Cash, Conventional, FHA, VA Loan
Listing Terms Cash, Conventional, FHA, VA Loan
Special Listing Condition None
Read Less Info
Want to know what your home might be worth? Contact us for a FREE valuation!

Our team is ready to help you sell your home for the highest possible price ASAP

© 2024 My Florida Regional MLS DBA Stellar MLS. All Rights Reserved.
Bought with ELLIS AND COMPANY REAL ESTATE LLC
"My job is to find and attract mastery-based agents to the office, protect the culture, and make sure everyone is happy! "
8291 Championsgate Blvd, Championsgate, FL, 33896, United States






