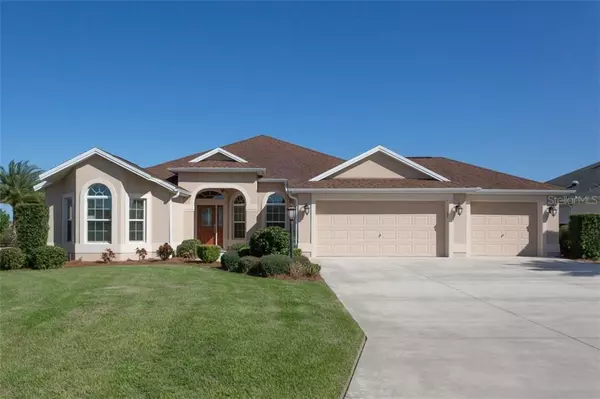$632,500
$659,900
4.2%For more information regarding the value of a property, please contact us for a free consultation.
3 Beds
2 Baths
2,080 SqFt
SOLD DATE : 03/05/2021
Key Details
Sold Price $632,500
Property Type Single Family Home
Sub Type Single Family Residence
Listing Status Sold
Purchase Type For Sale
Square Footage 2,080 sqft
Price per Sqft $304
Subdivision Villages/Sumter
MLS Listing ID G5035618
Sold Date 03/05/21
Bedrooms 3
Full Baths 2
Construction Status Financing
HOA Y/N No
Year Built 2014
Annual Tax Amount $7,509
Lot Size 10,454 Sqft
Acres 0.24
Property Description
Welcome to this spacious, expanded 3/2/3 Gardenia designer model home with a panoramic view of a nature preserve, NOT someone else's lanai. There are many features including a full THREE car garage, a modern kitchen with granite countertops, stacked “expresso “color cabinets with glass frontage, under cabinet task lighting and all stainless-steel Whirlpool appliances. There is a smooth top range and built-in stacked oven and a convection oven. A breakfast nook, overlooking the landscaped front yard is perfect for casual dining. The open floor plan has a large living room and dining area looking out to the preserve through pocket sliding doors onto an oversized 29x16 lanai. The lanai has an eastern exposure with the morning sun. The large master suite boasts of a tray ceiling, ceiling fan, his/hers walk in closets and sliding glass doors looking out to the lanai and the preserve. In the master bath, you'll find dual granite counter sinks, a linen closet, separate water closet and a tiled walk-in roman shower with a privacy glass-block window. The two guest bedrooms are located on the other side of the home and can be closed off for additional privacy. The guest bath features a granite counter topped vanity and tiled shower with glass door and privacy glass-block transom window for natural light. This professionally landscaped home is located in the popular village of Lake Deaton. The superb cul-de-sac location ensures limited automobile traffic. This beautiful home has only been occupied a few months per year. In addition, there is room for a pool.
Location
State FL
County Sumter
Community Villages/Sumter
Zoning SINGLE FAM
Rooms
Other Rooms Inside Utility
Interior
Interior Features Ceiling Fans(s), Eat-in Kitchen, Living Room/Dining Room Combo, Open Floorplan, Solid Surface Counters, Solid Wood Cabinets, Split Bedroom, Tray Ceiling(s), Vaulted Ceiling(s), Walk-In Closet(s), Window Treatments
Heating Central, Electric
Cooling Central Air
Flooring Carpet, Tile
Furnishings Turnkey
Fireplace false
Appliance Convection Oven, Cooktop, Dishwasher, Disposal, Dryer, Electric Water Heater, Microwave, Refrigerator, Washer
Laundry Inside, Laundry Room
Exterior
Exterior Feature Rain Gutters, Sliding Doors, Sprinkler Metered
Parking Features Driveway, Garage Door Opener, Oversized
Garage Spaces 3.0
Fence Cross Fenced
Community Features Deed Restrictions, Gated, Golf Carts OK, Golf, Pool, Special Community Restrictions, Tennis Courts, Waterfront
Utilities Available Cable Connected, Electricity Connected, Sewer Connected, Sprinkler Meter, Street Lights, Underground Utilities, Water Connected
Waterfront Description Pond
View Y/N 1
View Water
Roof Type Shingle
Porch Rear Porch, Screened
Attached Garage true
Garage true
Private Pool No
Building
Lot Description Conservation Area, Irregular Lot, Oversized Lot, Paved
Entry Level One
Foundation Slab
Lot Size Range 0 to less than 1/4
Sewer Public Sewer
Water Public
Architectural Style Florida
Structure Type Block,Stucco
New Construction false
Construction Status Financing
Others
Pets Allowed Yes
Senior Community Yes
Ownership Fee Simple
Acceptable Financing Cash, Conventional, FHA, VA Loan
Listing Terms Cash, Conventional, FHA, VA Loan
Special Listing Condition None
Read Less Info
Want to know what your home might be worth? Contact us for a FREE valuation!

Our team is ready to help you sell your home for the highest possible price ASAP

© 2025 My Florida Regional MLS DBA Stellar MLS. All Rights Reserved.
Bought with STELLAR NON-MEMBER OFFICE
"My job is to find and attract mastery-based agents to the office, protect the culture, and make sure everyone is happy! "
8291 Championsgate Blvd, Championsgate, FL, 33896, United States






