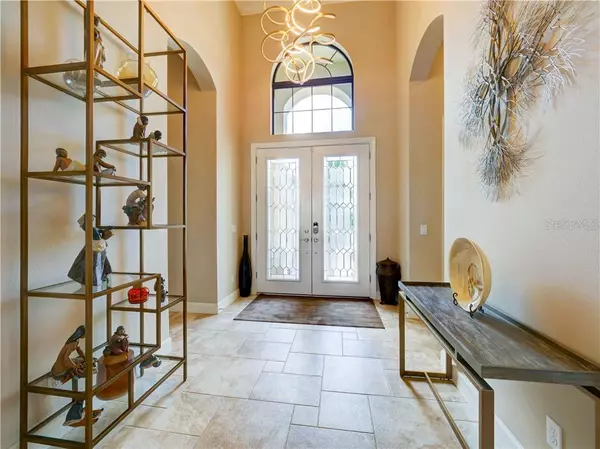$868,000
$889,000
2.4%For more information regarding the value of a property, please contact us for a free consultation.
3 Beds
4 Baths
2,875 SqFt
SOLD DATE : 01/28/2021
Key Details
Sold Price $868,000
Property Type Single Family Home
Sub Type Single Family Residence
Listing Status Sold
Purchase Type For Sale
Square Footage 2,875 sqft
Price per Sqft $301
Subdivision Esplanade Ph V Subphases A, B, C, D,
MLS Listing ID A4482250
Sold Date 01/28/21
Bedrooms 3
Full Baths 3
Half Baths 1
HOA Fees $579/mo
HOA Y/N Yes
Year Built 2018
Annual Tax Amount $2,302
Lot Size 10,018 Sqft
Acres 0.23
Property Description
Brimming with sophistication, this magnificent three-bedroom custom built home in Esplanade is as inviting as it is warm and intimate. The home offers lakefront vistas and remarkable design. The exterior is picture-perfect with a paver driveway and beveled glass double door entry. Step inside where elements of tailored design blend with an open concept plan, featuring a home office flex room with elegant custom built-in, soaring ceilings, and tile floors. The gourmet kitchen is infused with a luxurious modern vibe, including sleek granite surfaces. Refine your cooking skills in the open kitchen with stainless steel appliances, a beverage station, and a large island with bar seating. The walk-in pantry provides exceptional storage and the center island provides additional storage and allows extra room for planning out the evening's meal. With spacious comfort for all, the home boasts a well-appointed owner's suite, with breathtaking views, large walk-in closets, a glamorous owner's bath with a walk-in shower, glass door enclosure, granite vanities, and custom-built cabinetry. Sunseekers will find the perfect setting for Florida enjoyment on the expansive lanai with unobstructed and captivating lake views. Whether socializing in the seating area, grilling in the upgraded outdoor kitchen, or lounging in the heated PebbleTec pool with a built-in sun shelf, this outdoor oasis has something for everyone. Esplanade offers country club living at its finest, with 18-holes of golf, a fitness center, spa, a culinary center for cooking lessons, dining and entertainment, resort-style amenities, and proximity to the Lakewood Ranch lifestyle for living, working, and playing in the place you call home. Esplanade is the only active-lifestyle community of its kind in Lakewood Ranch's master-planned community. You'll have access to nearby shopping, dining, medical care, outdoor recreation, beaches, nature reserves, and many cultural attractions in Sarasota, Bradenton, and Tampa Bay.
Location
State FL
County Manatee
Community Esplanade Ph V Subphases A, B, C, D,
Zoning PD_MU
Rooms
Other Rooms Den/Library/Office, Formal Dining Room Separate, Great Room
Interior
Interior Features Built-in Features, Ceiling Fans(s), Crown Molding, Dry Bar, Eat-in Kitchen, High Ceilings, Open Floorplan, Solid Surface Counters, Solid Wood Cabinets, Stone Counters, Thermostat, Walk-In Closet(s), Window Treatments
Heating Central, Natural Gas
Cooling Central Air
Flooring Carpet, Tile
Furnishings Unfurnished
Fireplace false
Appliance Built-In Oven, Dishwasher, Disposal, Dryer, Gas Water Heater, Microwave, Range, Range Hood, Refrigerator, Washer, Wine Refrigerator
Laundry Inside, Laundry Room
Exterior
Exterior Feature Irrigation System, Outdoor Grill, Outdoor Kitchen, Rain Gutters, Sliding Doors, Sprinkler Metered
Parking Features Driveway, Garage Door Opener, Garage Faces Side, Ground Level
Garage Spaces 3.0
Pool Child Safety Fence, Gunite, Heated, In Ground, Lighting, Screen Enclosure
Community Features Deed Restrictions, Fitness Center, Gated, Golf, Pool, Tennis Courts
Utilities Available Cable Connected, Electricity Connected, Fire Hydrant, Natural Gas Connected, Public, Sewer Connected, Underground Utilities, Water Connected
Amenities Available Clubhouse, Fitness Center, Gated, Golf Course, Pool, Security, Tennis Court(s)
View Y/N 1
Water Access 1
Water Access Desc Lake
View Golf Course, Water
Roof Type Tile
Porch Covered, Enclosed, Patio, Screened
Attached Garage true
Garage true
Private Pool Yes
Building
Lot Description Level, Near Golf Course, Paved, Private
Story 1
Entry Level One
Foundation Slab
Lot Size Range 0 to less than 1/4
Builder Name Taylor Morrison
Sewer Public Sewer
Water Public
Architectural Style Contemporary, Spanish/Mediterranean
Structure Type Block,Stucco
New Construction false
Schools
Elementary Schools Gullett Elementary
Middle Schools Nolan Middle
High Schools Lakewood Ranch High
Others
Pets Allowed Yes
HOA Fee Include Pool
Senior Community No
Pet Size Large (61-100 Lbs.)
Ownership Fee Simple
Monthly Total Fees $579
Acceptable Financing Cash, Conventional
Membership Fee Required Required
Listing Terms Cash, Conventional
Num of Pet 2
Special Listing Condition None
Read Less Info
Want to know what your home might be worth? Contact us for a FREE valuation!

Our team is ready to help you sell your home for the highest possible price ASAP

© 2024 My Florida Regional MLS DBA Stellar MLS. All Rights Reserved.
Bought with RE/MAX ALLIANCE GROUP
"My job is to find and attract mastery-based agents to the office, protect the culture, and make sure everyone is happy! "
8291 Championsgate Blvd, Championsgate, FL, 33896, United States






