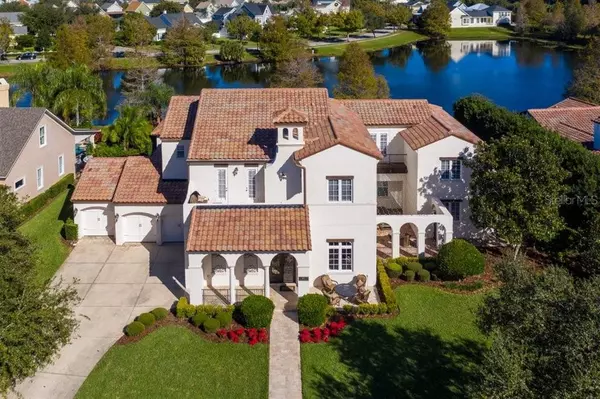$1,890,000
$1,975,000
4.3%For more information regarding the value of a property, please contact us for a free consultation.
7 Beds
6 Baths
7,607 SqFt
SOLD DATE : 03/10/2021
Key Details
Sold Price $1,890,000
Property Type Single Family Home
Sub Type Single Family Residence
Listing Status Sold
Purchase Type For Sale
Square Footage 7,607 sqft
Price per Sqft $248
Subdivision Celebration North Village Un 2
MLS Listing ID O5909936
Sold Date 03/10/21
Bedrooms 7
Full Baths 6
Construction Status Appraisal,Financing,Inspections
HOA Fees $81/ann
HOA Y/N Yes
Year Built 2005
Annual Tax Amount $19,307
Lot Size 0.400 Acres
Acres 0.4
Lot Dimensions 119x144
Property Description
LOCATION, LUXURY & LIFESTYLE. BEAUTIFULLY RENOVATED IN 2020 BY RENOWNED CUSTOM BUILDER! Magnificent Waterfront Mediterranean Estate in the prestigious Estate section Of Celebration. Total of 7 bedrooms/6 bathrooms POOL home featuring an OVERSIZED LOT with beautiful LAKE VIEWS! Imagine the possibilities with 3 spacious bedrooms on the 1ST FLOOR- including a new modern MASTER SUITE and stunning bathroom. Treat yourself to your own designer custom closet. Fine finishes and craftsmanship throughout home. Gorgeous entryway w/ elegant Cantera wrought iron cathedral door entrance & beautiful mahogany staircase. Dramatic living room & dining room w/ coffered ceilings. Office or bedroom on first level w/ french doors leading out to a courtyard. You'll love the beautiful NEW Gourmet kitchen featuring custom built cabinetry, Sub Zero refrigerator, Wolf Induction cook top & oven, Bosch dishwasher, Miele built in coffee maker, wine refrigerator, stainless steel appliances, granite counter tops & large kitchen Island-great for entertaining guests. Kitchen opens to inviting living area and new modern styled family room-very light and bright spaces! French doors lead out to spacious outdoor living spaces with gorgeous views of pool and lake. Large outdoor kitchen and grill cabana w/ Large Pool & spa. The 2nd level features another luxurious MASTER SUITE w/ large front balcony sitting area to enjoy the sun. Spacious Master bathroom w/ custom cabinetry, beautiful tile work & garden style tub. Enjoy your spacious “Dream” Walk in closet with plenty of organized closet space! Large bonus room/ entertainment room that connects with the additional 2 bedrooms. All bedrooms have spacious closet spaces - one guest bedroom has a separate entrance and bathroom w/ modern design & porcelain tile. 3- car Air conditioned garage. 5 mins. to Disney Parks and 20 mins. to Orlando International Airport. Come and experience the Celebration lifestyle! A must see! Furnishings negotiable.
Location
State FL
County Osceola
Community Celebration North Village Un 2
Zoning OPUD
Rooms
Other Rooms Bonus Room, Family Room, Formal Dining Room Separate, Formal Living Room Separate, Inside Utility
Interior
Interior Features Built-in Features, Cathedral Ceiling(s), Ceiling Fans(s), Crown Molding, Eat-in Kitchen, High Ceilings, Living Room/Dining Room Combo, Open Floorplan, Solid Wood Cabinets, Stone Counters, Tray Ceiling(s), Walk-In Closet(s), Window Treatments
Heating Central
Cooling Central Air
Flooring Carpet, Tile, Terrazzo, Wood
Fireplaces Type Decorative, Electric
Furnishings Negotiable
Fireplace true
Appliance Bar Fridge, Built-In Oven, Dishwasher, Disposal, Dryer, Exhaust Fan, Microwave, Refrigerator, Washer, Wine Refrigerator
Laundry Laundry Room
Exterior
Exterior Feature Balcony, Fence, French Doors, Outdoor Grill, Outdoor Kitchen, Rain Gutters, Sidewalk
Garage Spaces 3.0
Fence Other
Pool Gunite, Heated, In Ground
Community Features Deed Restrictions, Fitness Center, Golf, Park, Playground, Pool, Sidewalks, Tennis Courts
Utilities Available Cable Available, Electricity Connected, Sewer Connected, Sprinkler Recycled, Street Lights, Underground Utilities
Amenities Available Basketball Court, Fence Restrictions, Fitness Center, Golf Course, Park, Playground, Pool, Recreation Facilities, Security, Tennis Court(s)
Waterfront Description Lake
View Y/N 1
View Pool, Water
Roof Type Tile
Porch Deck, Front Porch, Patio
Attached Garage true
Garage true
Private Pool Yes
Building
Lot Description City Limits, Oversized Lot, Pasture, Sidewalk
Story 2
Entry Level Two
Foundation Slab
Lot Size Range 1/4 to less than 1/2
Sewer Public Sewer
Water Public
Architectural Style Spanish/Mediterranean
Structure Type Block
New Construction false
Construction Status Appraisal,Financing,Inspections
Schools
Elementary Schools Celebration K-8
Middle Schools Celebration K-8
High Schools Celebration High
Others
Pets Allowed Yes
HOA Fee Include Pool,Recreational Facilities,Security,Trash
Senior Community No
Ownership Fee Simple
Monthly Total Fees $81
Acceptable Financing Cash, Conventional
Membership Fee Required Required
Listing Terms Cash, Conventional
Special Listing Condition None
Read Less Info
Want to know what your home might be worth? Contact us for a FREE valuation!

Our team is ready to help you sell your home for the highest possible price ASAP

© 2025 My Florida Regional MLS DBA Stellar MLS. All Rights Reserved.
Bought with NECTAR REAL ESTATE
"My job is to find and attract mastery-based agents to the office, protect the culture, and make sure everyone is happy! "
8291 Championsgate Blvd, Championsgate, FL, 33896, United States






