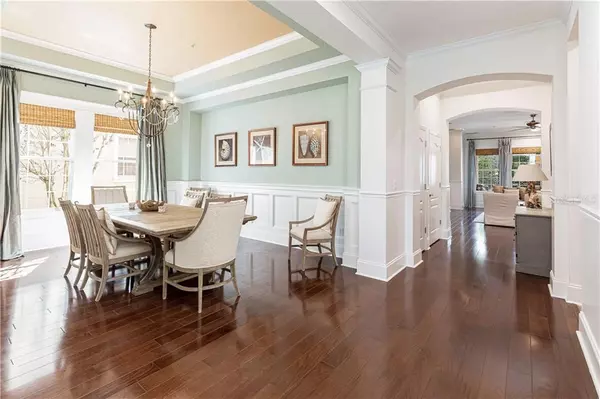$880,000
$895,000
1.7%For more information regarding the value of a property, please contact us for a free consultation.
3 Beds
3 Baths
3,102 SqFt
SOLD DATE : 04/16/2021
Key Details
Sold Price $880,000
Property Type Single Family Home
Sub Type Single Family Residence
Listing Status Sold
Purchase Type For Sale
Square Footage 3,102 sqft
Price per Sqft $283
Subdivision Baldwin Park Unit 1
MLS Listing ID O5925349
Sold Date 04/16/21
Bedrooms 3
Full Baths 3
Construction Status Financing,Inspections
HOA Fees $33
HOA Y/N Yes
Year Built 2004
Annual Tax Amount $13,076
Lot Size 7,405 Sqft
Acres 0.17
Lot Dimensions 120x60
Property Description
This stunning and timeless one-story Baldwin Park home will not last long! Perfectly located on “Virginia Park”, just a block from Bennett Road, this location is ideal! Enjoy the park views from the charming, brick-paved, covered front porch that is wrapped in a meticulously landscaped, fenced-in front yard. Inside, you’ll find a split-bedroom floorplan, with a home office, den/bonus, and open sunroom, with over 3100 ft.² of living space. Enter the foyer, and just past the front private office, you’ll find a large dining room, perfect for gathering and entertaining. The spacious kitchen beyond features a large island with a prep sink and a wine cooler, double-ovens, a gas cooktop, and an expansive breakfast bar with eating space for 6. The kitchen opens to the family room and dinette, with extra space for relaxing provided by a cozy sunroom. At the rear of the home is the private Main suite, wrapped in windows, offering a luxurious walk-in closet at the other end of the en-suite bath. The secondary bedroom wing includes 2 more bedrooms and 2 full baths, with a den/bonus room in-between. Enjoy the outdoors from the covered rear patio or the charming, fenced-in backyard, decked out in landscaping for privacy. There is an inside laundry room with a utility sink, and a 2-car garage with new epoxy-sealed flooring and built-in storage for added convenience. Beautiful light fixtures and soothing paint colors create a coastal vibe, amplifying the easy-breezy lifestyle this home showcases!
Location
State FL
County Orange
Community Baldwin Park Unit 1
Zoning PD
Rooms
Other Rooms Attic, Bonus Room, Den/Library/Office, Formal Dining Room Separate, Inside Utility
Interior
Interior Features Built-in Features, Ceiling Fans(s), Crown Molding, Eat-in Kitchen, Kitchen/Family Room Combo, Open Floorplan, Solid Wood Cabinets, Split Bedroom, Stone Counters, Walk-In Closet(s), Window Treatments
Heating Central
Cooling Central Air
Flooring Carpet, Ceramic Tile, Hardwood
Furnishings Unfurnished
Fireplace false
Appliance Built-In Oven, Dishwasher, Disposal, Dryer, Gas Water Heater, Microwave, Range, Range Hood, Refrigerator, Tankless Water Heater, Washer, Wine Refrigerator
Laundry Inside, Laundry Room
Exterior
Exterior Feature Fence, Irrigation System, Rain Gutters, Sidewalk
Parking Features Alley Access, Garage Door Opener, Garage Faces Rear, On Street
Garage Spaces 2.0
Fence Other, Vinyl
Community Features Fitness Center, Irrigation-Reclaimed Water, Park, Pool, Sidewalks
Utilities Available BB/HS Internet Available, Cable Available, Electricity Connected, Propane, Public, Sewer Connected, Underground Utilities, Water Connected
Amenities Available Clubhouse, Fitness Center, Park, Pool, Trail(s)
View Park/Greenbelt
Roof Type Shingle
Porch Covered, Front Porch, Rear Porch
Attached Garage true
Garage true
Private Pool No
Building
Lot Description City Limits, Sidewalk, Paved
Entry Level One
Foundation Slab
Lot Size Range 0 to less than 1/4
Builder Name David Weekley Homes
Sewer Public Sewer
Water Public
Architectural Style Traditional
Structure Type Block,Stucco
New Construction false
Construction Status Financing,Inspections
Schools
Elementary Schools Baldwin Park Elementary
Middle Schools Glenridge Middle
High Schools Winter Park High
Others
Pets Allowed Yes
HOA Fee Include Common Area Taxes,Pool,Recreational Facilities
Senior Community No
Ownership Fee Simple
Monthly Total Fees $66
Acceptable Financing Cash, Conventional, Other
Membership Fee Required Required
Listing Terms Cash, Conventional, Other
Special Listing Condition None
Read Less Info
Want to know what your home might be worth? Contact us for a FREE valuation!

Our team is ready to help you sell your home for the highest possible price ASAP

© 2024 My Florida Regional MLS DBA Stellar MLS. All Rights Reserved.
Bought with CHARLES RUTENBERG REALTY ORLANDO

"My job is to find and attract mastery-based agents to the office, protect the culture, and make sure everyone is happy! "
8291 Championsgate Blvd, Championsgate, FL, 33896, United States






