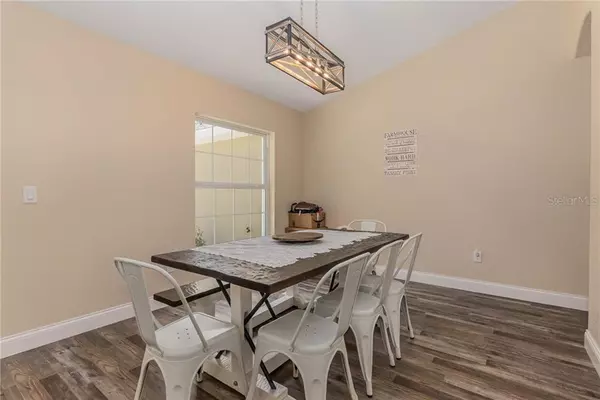$510,000
$525,000
2.9%For more information regarding the value of a property, please contact us for a free consultation.
4 Beds
2 Baths
2,048 SqFt
SOLD DATE : 04/27/2021
Key Details
Sold Price $510,000
Property Type Single Family Home
Sub Type Single Family Residence
Listing Status Sold
Purchase Type For Sale
Square Footage 2,048 sqft
Price per Sqft $249
Subdivision Lake Harney Woods Ph 02
MLS Listing ID V4918172
Sold Date 04/27/21
Bedrooms 4
Full Baths 2
Construction Status No Contingency
HOA Fees $72/ann
HOA Y/N Yes
Year Built 2019
Annual Tax Amount $5,425
Lot Size 5.620 Acres
Acres 5.62
Property Description
Lake Harney Woods, the best kept secret in Mims in a gated community. 4/2/3 built in 2019 sitting on 5.62 acres of land out in the country. Open floor plan with spacious family room. Vault ceilings. Kitchen has 36'' white shaker style cabinets with crown molding, granite, SS appliances, island, & breakfast bar. Barn wood luxury vinyl plank floors throughout. Large master suite with tray ceiling. Master bath has dual sinks, granite counter-tops, tiled shower with dual rain shower heads, garden tub, and a huge walk-in closet. Guest bathroom has a tub/shower combo. Inside laundry. Energy efficient, hurricane shutters. Large trussed in back porch. 3 car garage. 20'x30' carport. Small pond. Tons of wildlife. Horses allowed, private boat ramp to Lake Harney, a 6000+ acre lake off St Johns River
Public boat ramp just a few minutes away. Perfect yard to setup a shooting berm. Kinetico triple filtration water system, asphalt millings driveway. Zoned for Seminole County schools. 30 minutes from everything including shopping, airport, & major corridors. Owner is a LREB
Location
State FL
County Volusia
Community Lake Harney Woods Ph 02
Zoning 01A1
Rooms
Other Rooms Den/Library/Office, Family Room, Formal Dining Room Separate, Inside Utility
Interior
Interior Features Ceiling Fans(s), Eat-in Kitchen, High Ceilings, Kitchen/Family Room Combo, Open Floorplan, Solid Wood Cabinets, Stone Counters, Thermostat, Tray Ceiling(s), Vaulted Ceiling(s)
Heating Central, Electric, Heat Pump
Cooling Central Air
Flooring Tile, Vinyl
Furnishings Negotiable
Fireplace false
Appliance Dishwasher, Dryer, Electric Water Heater, Ice Maker, Microwave, Range, Refrigerator, Washer, Water Filtration System, Water Softener
Laundry Inside, Laundry Room
Exterior
Exterior Feature Fence, French Doors, Hurricane Shutters, Lighting, Sidewalk
Parking Features Boat, Covered, Garage Door Opener, Garage Faces Side, Open, Oversized, Parking Pad
Garage Spaces 3.0
Community Features Boat Ramp, Gated, Water Access, Waterfront
Utilities Available Electricity Connected, Phone Available
Amenities Available Gated
Waterfront Description Pond
View Y/N 1
Water Access 1
Water Access Desc Lake,Pond
View Trees/Woods, Water
Roof Type Shingle
Porch Front Porch, Rear Porch
Attached Garage true
Garage true
Private Pool Yes
Building
Lot Description Cleared, In County, Oversized Lot, Pasture, Street Dead-End, Private, Unincorporated, Zoned for Horses
Entry Level One
Foundation Slab
Lot Size Range 5 to less than 10
Sewer Septic Tank
Water Well
Architectural Style Ranch
Structure Type Block,Stucco
New Construction false
Construction Status No Contingency
Others
Pets Allowed Yes
Senior Community No
Ownership Fee Simple
Monthly Total Fees $72
Acceptable Financing Cash, Conventional, FHA, USDA Loan, VA Loan
Membership Fee Required Required
Listing Terms Cash, Conventional, FHA, USDA Loan, VA Loan
Special Listing Condition None
Read Less Info
Want to know what your home might be worth? Contact us for a FREE valuation!

Our team is ready to help you sell your home for the highest possible price ASAP

© 2024 My Florida Regional MLS DBA Stellar MLS. All Rights Reserved.
Bought with LANDSHARK REALTY
"My job is to find and attract mastery-based agents to the office, protect the culture, and make sure everyone is happy! "
8291 Championsgate Blvd, Championsgate, FL, 33896, United States






