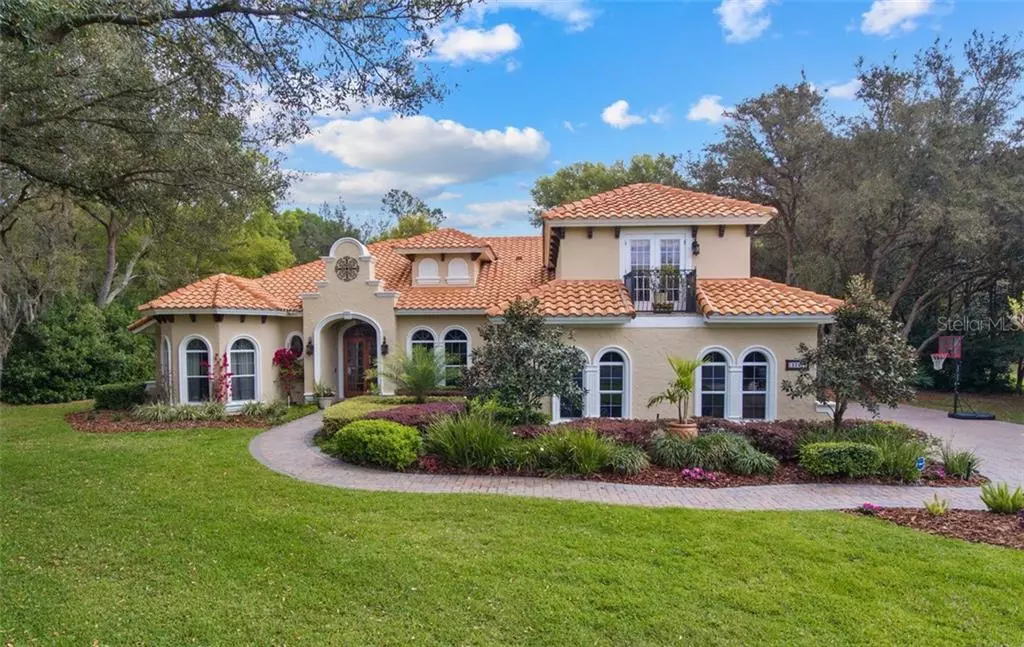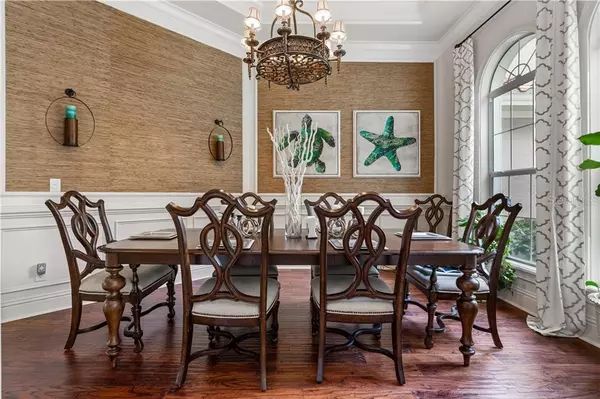$950,000
$975,000
2.6%For more information regarding the value of a property, please contact us for a free consultation.
5 Beds
4 Baths
3,894 SqFt
SOLD DATE : 06/14/2021
Key Details
Sold Price $950,000
Property Type Single Family Home
Sub Type Single Family Residence
Listing Status Sold
Purchase Type For Sale
Square Footage 3,894 sqft
Price per Sqft $243
Subdivision Markham Estates Subdivision
MLS Listing ID O5930324
Sold Date 06/14/21
Bedrooms 5
Full Baths 4
Construction Status Inspections
HOA Fees $166/qua
HOA Y/N Yes
Year Built 2006
Annual Tax Amount $6,976
Lot Size 1.040 Acres
Acres 1.04
Property Description
INCREDIBLE OPPORTUNITY TO OWN IN THIS EXCLUSIVE GATED BOUTIQUE COMMUNITY NESTLED AMONGST THE TOWERING OAKS OF MARKHAM ESTATES. THIS GRACIOUS 1 ACRE HOMESITE AFFORDS YOU A LEVEL OF GRANDEUR AND PRIVACY THAT IS UNPARALLELED. THIS CUSTOM BUILT MEDITERRANEAN MASTERPIECE IS A DREAM HOME WITH MANY DESIGNER FEATURES, INCLUDING RESORT STYLE POOL, WATERFALL GROTTO, PUTTING GREEN, GOURMET STYLE SUMMER KITCHEN AND MUCH MORE. UPON ENTRY TO THE HOME, THE RICH TRAVERTINE AND HARDWOOD FLOORING EMBRACE YOUR SENSES. SOARING CEILINGS AND OVERSIZED WINDOWS FLOOD WITH HOME WITH TONS OF NATURAL LIGHT AND EVERY ROOM GIVES YOU A TRUE SENSE OF ELEGANT LIVING. WELL APPOINTED WET BAR WITH 6' DUAL TEMPERATURE WINE CHILLER, PREMIUM CABINETRY AND EXOTIC STONE COUNTERTOPS. WELL APPOINTED DEN WITH DUAL WORK STATIONS AND DARK HARDWOOD FLOORS. EVERY CLOSET IN THE ENTIRE HOME IS EQUIPPED WIH BUILT INS. THE MASTER RETREAT OFFERS DUAL WALK IN CLOSETS, OVERSIZED MASTER BATH WITH LARGE SOAKING TUB AND SEPARATE WALK IN SHOWER. DUAL VANITIES AND COPIOUS AMOUNTS OF STORAGE. THE MASTER BEDROOM OFFERS DIRECT POOL ACCESS AND ALSO OFFERS A SITTING AREA AND THE WINDOWS ARE DRESSED WITH PLANTATION SHUTTERS. THE FORMAL LIVING AND DINING ARE DESIGNED EXQUISITELY AND ARE PERFECT FOR ENTERTAINING. GOURMET KITCHEN WITH GRANITE COUNTERS, PREMIUM CABINETRY AND STAINLESS APPLIANCES. THE HOME OFFERS GAS APPLIANCES INCLUDING PRO GRADE GAS COOKTOP. CONVENIENTLY LOCATED UTILITY ROOM WITH FULL SIZE CAPACITY WASHER/DRYER. THE FAMILY ROOM HAS A GAS FIREPLACE AND EXTENSIVE BUILT INS.THREE MORE FIRST FLOOR SECONDARY BEDROOMS AND TWO MORE BATHS ARE OFF THE FAMILY ROOM AND STAIRS LEADING TO THE UPSTAIRS BONUS ROOM AND FULL BATH. THE HOMESITE IS ON WELL FOR IRRIGATION, CITY WATER AND SEPTIC SERVICE. WITH FRESH PAINT AND EXTENSIVE LANDSCAPING THIS HOME IS TRULY MOVE IN READY.
Location
State FL
County Seminole
Community Markham Estates Subdivision
Zoning RES
Rooms
Other Rooms Bonus Room, Breakfast Room Separate, Den/Library/Office, Family Room, Formal Dining Room Separate, Formal Living Room Separate, Inside Utility
Interior
Interior Features Built-in Features, Cathedral Ceiling(s), Ceiling Fans(s), Central Vaccum, Crown Molding, Eat-in Kitchen, High Ceilings, Kitchen/Family Room Combo, Master Bedroom Main Floor, Open Floorplan, Solid Surface Counters, Solid Wood Cabinets, Split Bedroom, Thermostat, Tray Ceiling(s), Walk-In Closet(s), Window Treatments
Heating Central, Heat Pump
Cooling Central Air
Flooring Carpet, Hardwood, Travertine
Fireplaces Type Gas, Family Room
Furnishings Unfurnished
Fireplace true
Appliance Bar Fridge, Built-In Oven, Convection Oven, Cooktop, Dishwasher, Disposal, Dryer, Gas Water Heater, Microwave, Range Hood, Refrigerator, Tankless Water Heater, Washer
Laundry Inside, Laundry Room
Exterior
Exterior Feature Fence, French Doors, Irrigation System, Lighting, Outdoor Grill, Outdoor Kitchen, Rain Gutters, Sidewalk
Parking Features Driveway, Garage Door Opener, Garage Faces Side, Ground Level
Garage Spaces 3.0
Pool Gunite, Heated, In Ground, Lighting, Outside Bath Access, Pool Alarm
Community Features Deed Restrictions, Gated
Utilities Available BB/HS Internet Available, Cable Available, Electricity Connected, Natural Gas Connected, Sprinkler Well, Street Lights, Underground Utilities, Water Connected
Amenities Available Gated
Roof Type Concrete,Tile
Porch Rear Porch
Attached Garage true
Garage true
Private Pool Yes
Building
Story 2
Entry Level Two
Foundation Slab
Lot Size Range 1 to less than 2
Sewer Septic Tank
Water Public
Architectural Style Spanish/Mediterranean
Structure Type Block,Stucco
New Construction false
Construction Status Inspections
Others
Pets Allowed Yes
HOA Fee Include Common Area Taxes,Maintenance Grounds,Management,Private Road
Senior Community No
Ownership Fee Simple
Monthly Total Fees $166
Acceptable Financing Cash, Conventional
Membership Fee Required Required
Listing Terms Cash, Conventional
Special Listing Condition None
Read Less Info
Want to know what your home might be worth? Contact us for a FREE valuation!

Our team is ready to help you sell your home for the highest possible price ASAP

© 2025 My Florida Regional MLS DBA Stellar MLS. All Rights Reserved.
Bought with ROBERT SLACK LLC
"My job is to find and attract mastery-based agents to the office, protect the culture, and make sure everyone is happy! "
8291 Championsgate Blvd, Championsgate, FL, 33896, United States






