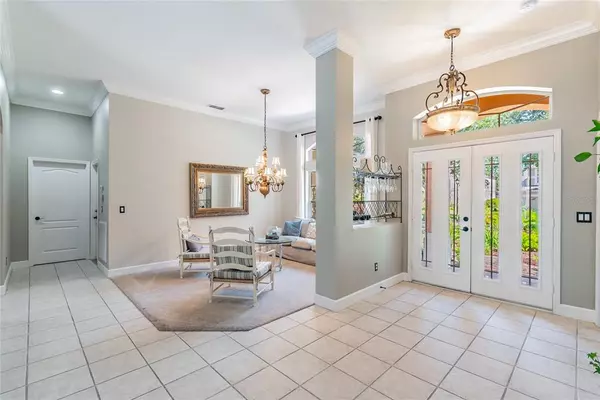$556,100
$515,000
8.0%For more information regarding the value of a property, please contact us for a free consultation.
4 Beds
3 Baths
2,541 SqFt
SOLD DATE : 07/09/2021
Key Details
Sold Price $556,100
Property Type Single Family Home
Sub Type Single Family Residence
Listing Status Sold
Purchase Type For Sale
Square Footage 2,541 sqft
Price per Sqft $218
Subdivision Worthington
MLS Listing ID O5948310
Sold Date 07/09/21
Bedrooms 4
Full Baths 2
Half Baths 1
Construction Status Financing,Inspections
HOA Fees $41/qua
HOA Y/N Yes
Year Built 2001
Annual Tax Amount $3,733
Lot Size 0.280 Acres
Acres 0.28
Property Description
***MULTIPLE OFFERS RECEIVED, HIGHEST & BEST DEADLINE IS MON 6/7 9AM; SELLER TO RESPOND BY TUES 6/7 9AM*** MUST SEE POOL HOME IN THE HEART OF OVIEDO - From the moment you pull up to the meticulous landscaping and curb appeal with privacy hedged paver walkway and driveway, you won't be able to hold your excitement to enter your new dream home. This home has been perfectly maintained and shows with all the attention to detail throughout including soaring ceilings (NO POPCORN), crown molding, 5 ¼” baseboard finishing, designer lighting and recessed lighting. Upon entering the double glass-door entry, the sunlit formal dining room ahead greets you and welcomes you inside. Although the dining and living rooms could be reversed, the current formal living room is to the right of the foyer providing street views and lots of natural light, while to the left of the foyer has a versatile room that can be used as a den, office, nursery, or 4th bedroom with a nearby pool half bath. Through arched doorways, you enter the kitchen that boasts a spacious corner walk-in pantry, sparkling STAINLESS STEEL APPLIANCES, and tons of cabinets and workspace that any culinary artist would drool over. With a breakfast bar and eat-in nook overlooking the back pool area and family room, this space is ideal for entertaining. As an OPEN CONCEPT, SPLIT BEDROOM FLOOR PLAN, adjacent to the kitchen are two additional bedrooms, one having a small walk-in closet, and both share the hallway guest bathroom with extra-long vanity and tub with shower. The owner's suite is on the left side of this home, near the foyer and 4th bedroom, and features a tray ceiling, two walk-in closets and a private en-suite with a step-in shower, two full separate vanities, a jetted tub, and private toilet closet. Notice all four bedrooms have beautiful hardwood floors at your feet. Meanwhile, a door from the pool bath or the sliding glass doors from the formal dining room or family room leads to your covered lanai and sunshine oasis with a glistening, SCREEN-ENCLOSED POOL featuring paver decking and surrounded by vibrant colors and flowers of manicured mature bougainvillea and plumbago. Whether you want to relax in solitude with a favorite beverage here or entertain friends and guests – this is a perfect setting that achieves both. This home also has an inside laundry room, a security system, programmable thermostats, and a two-car garage adding even more storage space and is located on a corner lot on a quiet circle just minutes from Oviedo High School, 417 ramp and all the restaurants, shopping and amenities the city has to offer. SYSTEMS UPDATE: Roof '18, Water Heater '16, Pool Resurfacing & Pavers '16, Kitchen Appliances '14, AC '09 (coil replaced '13), CPVC Plumbing
Location
State FL
County Seminole
Community Worthington
Zoning R-1
Rooms
Other Rooms Formal Dining Room Separate, Formal Living Room Separate
Interior
Interior Features Ceiling Fans(s), High Ceilings, Kitchen/Family Room Combo, Split Bedroom, Tray Ceiling(s), Walk-In Closet(s)
Heating Central
Cooling Central Air
Flooring Carpet, Hardwood, Tile
Fireplace false
Appliance Dishwasher, Disposal, Electric Water Heater, Microwave, Range, Refrigerator
Laundry Inside, Laundry Room
Exterior
Exterior Feature Irrigation System, Rain Gutters, Sidewalk
Parking Features Garage Door Opener
Garage Spaces 2.0
Pool In Ground, Screen Enclosure
Community Features Playground
Utilities Available BB/HS Internet Available, Cable Connected, Electricity Connected
Roof Type Shingle
Porch Covered, Rear Porch, Screened
Attached Garage true
Garage true
Private Pool Yes
Building
Lot Description Corner Lot, City Limits, Sidewalk, Paved
Entry Level One
Foundation Slab
Lot Size Range 1/4 to less than 1/2
Sewer Septic Tank
Water Public
Structure Type Block,Stucco
New Construction false
Construction Status Financing,Inspections
Schools
Elementary Schools Lawton Elementary
Middle Schools Jackson Heights Middle
High Schools Oviedo High
Others
Pets Allowed Yes
Senior Community No
Ownership Fee Simple
Monthly Total Fees $41
Acceptable Financing Cash, Conventional, FHA, VA Loan
Membership Fee Required Required
Listing Terms Cash, Conventional, FHA, VA Loan
Special Listing Condition None
Read Less Info
Want to know what your home might be worth? Contact us for a FREE valuation!

Our team is ready to help you sell your home for the highest possible price ASAP

© 2025 My Florida Regional MLS DBA Stellar MLS. All Rights Reserved.
Bought with WAYPOINTE REALTY
"My job is to find and attract mastery-based agents to the office, protect the culture, and make sure everyone is happy! "
8291 Championsgate Blvd, Championsgate, FL, 33896, United States






