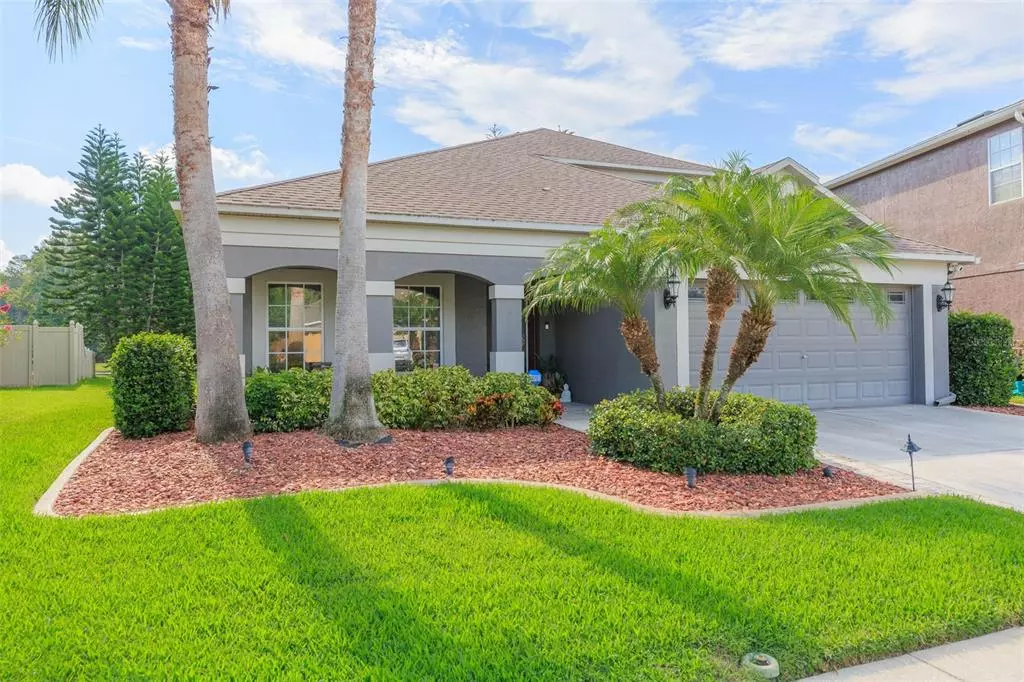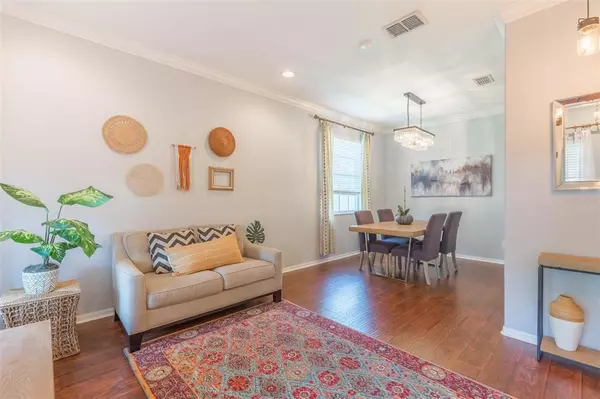$415,000
$400,000
3.8%For more information regarding the value of a property, please contact us for a free consultation.
5 Beds
3 Baths
2,260 SqFt
SOLD DATE : 09/13/2021
Key Details
Sold Price $415,000
Property Type Single Family Home
Sub Type Single Family Residence
Listing Status Sold
Purchase Type For Sale
Square Footage 2,260 sqft
Price per Sqft $183
Subdivision Ballantrae Village 2A
MLS Listing ID T3321009
Sold Date 09/13/21
Bedrooms 5
Full Baths 3
Construction Status Inspections
HOA Fees $56/qua
HOA Y/N Yes
Year Built 2007
Annual Tax Amount $4,864
Lot Size 6,969 Sqft
Acres 0.16
Property Description
DREAM HOME ALERT! Former M/I Model Home Oxford III Floor Plan offers 5 Bedrooms + Bonus Room / 3 Bathrooms / 2 Garage w/ POOL package on Premium Conservation Lot w/ Amazing Water Views. Formal Living / Dining Room have crown molding & hardwood floors. Kitchen features granite countertops, 42' cabinets, and includes stainless steel appliance package. Family Room has hardwood floors and opens onto the screened patio with private pool. Master Suite has Walk-in-Closet / En Suite Bathroom features vanity w/ dual sinks, glass enclosed shower, & garden tub. Bedrooms 2, 3, & 4 are also located downstairs, and all have hardwood flooring. Second Floor is the Bonus Room, 5th Bedroom, & 3rd Bathroom. Saltwater POOL is solar heated, and includes child safety gate. Covered section of screen includes mounted TV. Just imagine entertaining your family & friends on your PRIVATE BACK YARD OASIS! Professional landscape package has concrete curbing, B-hyve smart (WiFi) irrigation system, Ring cameras and doorbell. Ballantrae Community Amenities Include: Clubhouse, Pool w/ Splash Pad, Basketball, Playground, Sports Field, Tennis, & Volleyball. Nearby A rated schools, pre-school, beaches, golf courses, shopping, restaurants, and much more! Easy access onto SR 54, Suncoast Expressway, US 41, I-75, & Tampa Airport.
Location
State FL
County Pasco
Community Ballantrae Village 2A
Zoning MPUD
Rooms
Other Rooms Bonus Room, Family Room, Formal Dining Room Separate, Formal Living Room Separate, Inside Utility, Interior In-Law Suite
Interior
Interior Features Ceiling Fans(s), Crown Molding, Eat-in Kitchen, Kitchen/Family Room Combo, Master Bedroom Main Floor, Solid Wood Cabinets, Split Bedroom, Stone Counters, Thermostat, Walk-In Closet(s)
Heating Central
Cooling Central Air, Zoned
Flooring Carpet, Tile, Wood
Furnishings Unfurnished
Fireplace false
Appliance Dishwasher, Disposal, Microwave, Range, Refrigerator
Laundry Inside, Laundry Room
Exterior
Exterior Feature Irrigation System, Rain Gutters, Sidewalk, Sliding Doors
Garage Spaces 2.0
Pool Child Safety Fence, Gunite, Heated, In Ground, Salt Water
Community Features Deed Restrictions, Fitness Center, Park, Playground, Pool, Tennis Courts
Utilities Available BB/HS Internet Available, Cable Connected, Public, Sewer Connected, Underground Utilities, Water Connected
Amenities Available Basketball Court, Clubhouse, Fitness Center, Park, Playground, Pool, Recreation Facilities, Tennis Court(s), Trail(s)
Waterfront Description Pond
View Y/N 1
View Park/Greenbelt, Pool, Trees/Woods, Water
Roof Type Shingle
Porch Front Porch, Patio, Screened
Attached Garage true
Garage true
Private Pool Yes
Building
Lot Description Conservation Area, In County, Street Dead-End, Paved
Story 2
Entry Level Two
Foundation Slab
Lot Size Range 0 to less than 1/4
Sewer Public Sewer
Water Public
Architectural Style Contemporary
Structure Type Block
New Construction false
Construction Status Inspections
Schools
Elementary Schools Bexley Elementary School
Middle Schools Charles S. Rushe Middle-Po
High Schools Sunlake High School-Po
Others
Pets Allowed Yes
HOA Fee Include Cable TV,Pool,Maintenance Grounds,Management,Recreational Facilities
Senior Community No
Pet Size Extra Large (101+ Lbs.)
Ownership Fee Simple
Monthly Total Fees $56
Acceptable Financing Cash, Conventional, FHA, VA Loan
Membership Fee Required Required
Listing Terms Cash, Conventional, FHA, VA Loan
Num of Pet 3
Special Listing Condition None
Read Less Info
Want to know what your home might be worth? Contact us for a FREE valuation!

Our team is ready to help you sell your home for the highest possible price ASAP

© 2024 My Florida Regional MLS DBA Stellar MLS. All Rights Reserved.
Bought with RE/MAX METRO

"My job is to find and attract mastery-based agents to the office, protect the culture, and make sure everyone is happy! "
8291 Championsgate Blvd, Championsgate, FL, 33896, United States






