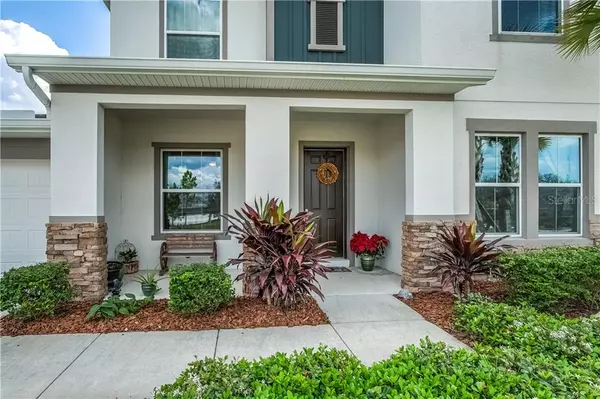$560,000
$559,900
For more information regarding the value of a property, please contact us for a free consultation.
4 Beds
3 Baths
3,272 SqFt
SOLD DATE : 03/30/2021
Key Details
Sold Price $560,000
Property Type Single Family Home
Sub Type Single Family Residence
Listing Status Sold
Purchase Type For Sale
Square Footage 3,272 sqft
Price per Sqft $171
Subdivision Asturia Ph 1B & 1C
MLS Listing ID T3290425
Sold Date 03/30/21
Bedrooms 4
Full Baths 3
Construction Status Appraisal,Financing,Inspections
HOA Fees $6/ann
HOA Y/N Yes
Year Built 2016
Annual Tax Amount $6,053
Lot Size 9,147 Sqft
Acres 0.21
Property Description
FLORIDA LIVING AT ITS BEST! Meticulous sellers, too! NEWER CONSTRUCTION (2016) HIGHLY upgraded, ENERGY-EFFICIENT DAVID WEEKLEY 3,272 SF, 4BR/3BA/3-Car Gar. (tandem-style) home in A-RATED SCHOOL DISTRICT in one of the FASTEST GROWING areas in Tampa Bay! This beautiful home features HOME OFFICE, LARGE UPSTAIRS LOFT, sep. HUGE MEDIA ROOM ($31K UPGRADE) & TONS OF OUTDOOR SPACE in desirable Asturia neighborhood w/RESORT-STYLE COMMUNITY POOL, clubhouse, FITNESS CENTER, dog park, playground and miles of peaceful trails. 20 mins. from BOATING/KAYAKING and mins. from NEW county sports complex and 8300-acre wilderness park. LARGE, FULLY-FENCED corner lot & OVERSIZED SCREENED/COVERED LANAI (a MUST-HAVE in Florida) – grill out, lounge and read a book, enjoy a cold drink at sunset after a long day or dine outdoors with family and friends. OPEN FLOOR PLAN w/GOURMET KITCHEN OPEN TO DINING ROOM and LIVING ROOM with view of pretty backyard. Kitchen has HUGE QUARTZ ISLAND, Raised-panel maple cabinetry w/crown molding, STAINLESS STEEL APPLIANCES. incl. 5-burner GAS COOKTOP w/designer hood, built-in WALL OVEN, microwave, hidden-control dishwasher & LARGE WALK-IN PANTRY. MORE UPGRADES than most other homes in neighborhood (~ $100K – see attached list) incl. HUGE MEDIA ROOM on 2nd flr. with surround sound and media closet (UPGRADE-$31K); 12x24 DIAGONAL tile-foyer/kitchen/dining rm./family rm. (UPGRADE-$12.1K); EXTENDED Lanai upgrade (UPGRADE-$6.9K); Black alum. fence (UPGRADE-$5.9K); QUARTZ countertops-kitchen/din. rm. (UPGRADE-$4.6K); EPOXY sealed garage floor (UPGRADE-~$4K); WHOLE HOUSE WATER FILTRATION SYSTEM (UPGRADE-$3.4K); 42” maple cabinetry in kitchen/dining room/all baths (UPGRADE-$2.7K); LEVEL 4 carpet w/ ½-in. 8 lb. pad (UPGRADE-$2.9K) & more. HVAC systems both serviced in Feb. 2021. MASTER BEDROOM & HOME OFFICE downstairs. Asturia offers many festivities throughout the year incl. movie nights, Easter egg hunt, 4th of July celebration, Santa visits, Pony rides, Front Porch Parties, Luaus, etc.). Located 15 mins. from 8300-acre J.B. Starkey Wilderness Park w/Nature Trails, Picnic Area /Shelter, Playgrounds, Bike/Jogging/Rollerblading/Walking Trail (Connects to 42-mi. Suncoast Trail), Volleyball Courts, Equestrian Trail & Corral, Audubon Society Birding Trail & more! 8 mins. from Pasco Co. Sports Complex w/Little League, soccer, lacrosse, football, tennis & more! 30 mins. from Tampa Airport, 20 mins. from Greek Fishing Village of Tarpon Springs (festivals, shoppes, restaurants, bakeries, fishing/sightseeing cruises & more!). 5-10 mins. from grocery, restaurants, shopping & Veterans Expressway (9 min)! Experience easy living with the best of all the Florida perks!
Location
State FL
County Pasco
Community Asturia Ph 1B & 1C
Zoning MPUD
Rooms
Other Rooms Bonus Room, Den/Library/Office, Inside Utility, Loft, Media Room
Interior
Interior Features Built-in Features, Cathedral Ceiling(s), Ceiling Fans(s), Crown Molding, Eat-in Kitchen, High Ceilings, In Wall Pest System, L Dining, Open Floorplan, Pest Guard System, Solid Wood Cabinets, Split Bedroom, Stone Counters, Tray Ceiling(s), Vaulted Ceiling(s), Walk-In Closet(s), Window Treatments
Heating Central, Electric, Zoned
Cooling Central Air, Zoned
Flooring Carpet, Tile
Furnishings Unfurnished
Fireplace false
Appliance Built-In Oven, Convection Oven, Cooktop, Dishwasher, Disposal, Dryer, Electric Water Heater, Exhaust Fan, Freezer, Ice Maker, Microwave, Range Hood, Refrigerator, Washer, Water Filtration System, Water Purifier, Water Softener
Laundry Inside, Laundry Room
Exterior
Exterior Feature Fence, Hurricane Shutters, Lighting, Sidewalk, Sprinkler Metered
Parking Features Driveway, Garage Door Opener, Oversized, Tandem
Garage Spaces 3.0
Fence Other
Community Features Association Recreation - Owned, Deed Restrictions, Fitness Center, Playground, Pool, Sidewalks
Utilities Available Cable Available, Cable Connected, Electricity Available, Electricity Connected, Fiber Optics, Natural Gas Available, Natural Gas Connected, Phone Available, Sprinkler Meter, Sprinkler Recycled, Street Lights, Underground Utilities, Water Available
Amenities Available Clubhouse, Fitness Center, Park, Playground, Pool, Trail(s)
Roof Type Shingle
Porch Covered, Front Porch, Rear Porch, Screened
Attached Garage true
Garage true
Private Pool No
Building
Lot Description Corner Lot, Sidewalk
Story 2
Entry Level Two
Foundation Slab
Lot Size Range 0 to less than 1/4
Builder Name David Weekley Homes
Sewer Public Sewer
Water Public
Architectural Style Traditional
Structure Type Stucco,Wood Frame
New Construction false
Construction Status Appraisal,Financing,Inspections
Schools
Elementary Schools Odessa Elementary
Middle Schools Seven Springs Middle-Po
High Schools J.W. Mitchell High-Po
Others
Pets Allowed No
HOA Fee Include Pool,Recreational Facilities
Senior Community No
Ownership Fee Simple
Monthly Total Fees $6
Membership Fee Required Required
Special Listing Condition None
Read Less Info
Want to know what your home might be worth? Contact us for a FREE valuation!

Our team is ready to help you sell your home for the highest possible price ASAP

© 2024 My Florida Regional MLS DBA Stellar MLS. All Rights Reserved.
Bought with KELLER WILLIAMS REALTY

"My job is to find and attract mastery-based agents to the office, protect the culture, and make sure everyone is happy! "
8291 Championsgate Blvd, Championsgate, FL, 33896, United States






