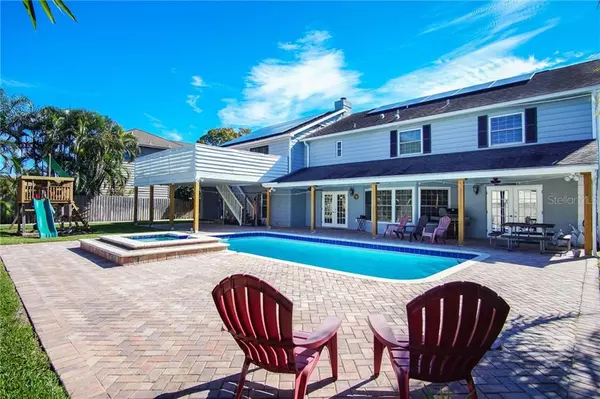$829,000
$829,000
For more information regarding the value of a property, please contact us for a free consultation.
5 Beds
4 Baths
3,826 SqFt
SOLD DATE : 04/29/2021
Key Details
Sold Price $829,000
Property Type Single Family Home
Sub Type Single Family Residence
Listing Status Sold
Purchase Type For Sale
Square Footage 3,826 sqft
Price per Sqft $216
Subdivision Feather Sound Custom Home Site Unit Iii
MLS Listing ID U8115335
Sold Date 04/29/21
Bedrooms 5
Full Baths 2
Half Baths 2
Construction Status Appraisal,Financing,Inspections
HOA Fees $14/ann
HOA Y/N Yes
Year Built 1980
Annual Tax Amount $8,644
Lot Size 0.270 Acres
Acres 0.27
Lot Dimensions 98 x 120
Property Description
Welcome home to beautiful Feather Sound - The Sanctuary is an exclusive neighborhood of large executive style homes conveniently located in northeast Pinellas County with easy access to St Pete, Tampa and Clearwater. This two story Colonial is perfect to spread out and enjoy living at home. The floor plan offers living, dining and kitchen downstairs and FIVE large bedrooms upstairs to accommodate a large family or multiple work from home spaces. An executive office on the first floor is separate from the living area for ultimate privacy. Many recent upgrades include hurricane impact windows and sliding doors, modern laminate plank flooring throughout the first floor, new ROOF 2019, TESLA Solar panels including 4 TESLA Power Walls, 2 newer HVAC systems, newer Salt system & pool pump, & shed storage. The kitchen is the heart of this home and is a dream with custom solid wood cabinetry, large center island with prep sinks, bar counter, built-in appliances, expansive storage - all overlooking the backyard and pool. A breakfast area with built-in bench seat will be where friends and family gather. A formal dining area and separate living room are on either side of the kitchen creating the perfect floor plan. The living area has a cozy wood burning fireplace and coffered ceiling detail. A guest bath and indoor laundry room have a door leading outside. Opposite the living area is an executive office and powder bath just off the main foyer entry. Sliding doors open from the kitchen and living area to a covered rear porch and expanded paver patio surrounding the large pool with spill over spa. A fenced yard and children's play structure provide lots of space to play outside. Upstairs you will find FIVE large bedrooms and a flex space for office, homework room or gaming space. The master suite is nearly 800 sq ft and offers double door entry, a dream closet with center storage island, large bath with soaking tub and double vanity and private access to a raised outdoor deck with stairs down to the pool. Outdoors you will enjoy entertaining around the pool and in the shade of the outdoor patios. Feather Sound offers an exceptional country club for separate fee, walking paths, neighborhood playground, lots of Florida birds and water features along with a walking trail surrounding the community. Easy access to shopping, Carillon business park and I-275 for commuting.
Location
State FL
County Pinellas
Community Feather Sound Custom Home Site Unit Iii
Zoning R-2
Rooms
Other Rooms Den/Library/Office, Family Room, Formal Dining Room Separate, Inside Utility
Interior
Interior Features Ceiling Fans(s), Crown Molding, Solid Surface Counters, Solid Wood Cabinets, Split Bedroom, Walk-In Closet(s)
Heating Central, Electric, Zoned
Cooling Central Air
Flooring Carpet, Vinyl
Fireplaces Type Living Room, Wood Burning
Fireplace true
Appliance Built-In Oven, Cooktop, Dishwasher, Disposal, Electric Water Heater, Kitchen Reverse Osmosis System, Microwave, Refrigerator, Trash Compactor, Wine Refrigerator
Laundry Inside, Laundry Room
Exterior
Exterior Feature Fence, Irrigation System, Rain Gutters, Sliding Doors
Parking Features Circular Driveway, Driveway, Garage Door Opener
Garage Spaces 2.0
Fence Vinyl
Pool Gunite, In Ground, Salt Water
Community Features Deed Restrictions
Utilities Available Cable Connected, Electricity Connected, Sewer Connected, Underground Utilities, Water Connected
Roof Type Shingle
Porch Covered, Deck, Patio, Porch
Attached Garage true
Garage true
Private Pool Yes
Building
Lot Description Flood Insurance Required, FloodZone, Paved
Entry Level Two
Foundation Slab
Lot Size Range 1/4 to less than 1/2
Sewer Public Sewer
Water Public
Architectural Style Colonial
Structure Type Block,Stucco,Wood Frame
New Construction false
Construction Status Appraisal,Financing,Inspections
Others
Pets Allowed Yes
Senior Community No
Ownership Fee Simple
Monthly Total Fees $14
Acceptable Financing Cash, Conventional
Membership Fee Required Required
Listing Terms Cash, Conventional
Num of Pet 3
Special Listing Condition None
Read Less Info
Want to know what your home might be worth? Contact us for a FREE valuation!

Our team is ready to help you sell your home for the highest possible price ASAP

© 2025 My Florida Regional MLS DBA Stellar MLS. All Rights Reserved.
Bought with COMPASS FLORIDA, LLC
"My job is to find and attract mastery-based agents to the office, protect the culture, and make sure everyone is happy! "
8291 Championsgate Blvd, Championsgate, FL, 33896, United States






