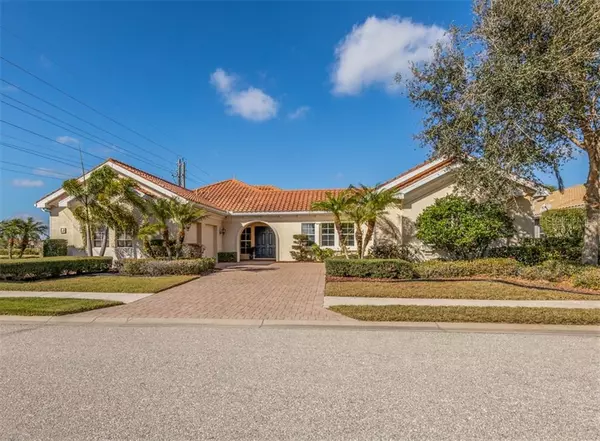$665,900
$689,900
3.5%For more information regarding the value of a property, please contact us for a free consultation.
4 Beds
5 Baths
3,767 SqFt
SOLD DATE : 05/12/2021
Key Details
Sold Price $665,900
Property Type Single Family Home
Sub Type Single Family Residence
Listing Status Sold
Purchase Type For Sale
Square Footage 3,767 sqft
Price per Sqft $176
Subdivision Venetian Golf & Riv Club Ph 03C
MLS Listing ID A4490808
Sold Date 05/12/21
Bedrooms 4
Full Baths 4
Half Baths 1
Construction Status Financing,Inspections
HOA Fees $73/qua
HOA Y/N Yes
Year Built 2006
Annual Tax Amount $12,250
Lot Size 0.270 Acres
Acres 0.27
Property Description
Back on the market after just one day. Buyer's home sale fell through so your opportunity to see this wonderful home is now! WELCOME TO BEAUTIFUL VENETIAN GOLF & RIVER CLUB! See this home today before it is gone again! Imagine yourself immersed in spa-like luxury in your own private courtyard with 8 Person Spa under the Florida sunshine or a late evening with the stars above. Welcome to a very special property at Venetian Golf & River Club! This wonderful home showcases over 3,750 sq. ft. of upscale living with 4 bedrooms, 4 1/2 baths, including a courtyard bath off the spa area. The center of the home offers the allure of a private courtyard for outdoor dining, entertaining and pampering yourself! Inside, you'll find an incredible chef's kitchen with gorgeous wood cabinetry, granite counters, double built-in double ovens, 5 burner gas cooktop, bar sink with wine/beverage chiller, and butler's pantry with service to the formal dining room. This beautiful kitchen opens to a convenient dinette area and soaring great room with 14' tray ceilings with accent lighting and a wall of windows overlooking golf course views. At the end of a long day, retire to your own private movie theater with big screen projector and surround sound system! Just bring the popcorn and settle in. Fabulous upscale finishes and details carry throughout this lovely home with granite and solid surface countertops in all baths, wood and marble floors, ceiling details and more. The community of Venetian Golf & River Club offers resort amenities including golf, tennis, resort-style and lap pools, elegant clubhouse with bar and dining, plus fitness center, and exercise room. Take a tour today and come home to luxury everyday when you own this fabulous residence. (this home was initially a builder's model. Two of the garage spaces were converted to excellent under-air living space, with full drywall, quality carpeting, built-in cabinets, dimmable lighting and wonderful home theater equipment to make this a special space in this unique home. A two-plus car garage space on the opposite side of the entry courtyard remains and offers excellent parking and storage for your needs.)
Location
State FL
County Sarasota
Community Venetian Golf & Riv Club Ph 03C
Zoning PUD
Interior
Interior Features Ceiling Fans(s), Central Vaccum, Crown Molding, Eat-in Kitchen, Open Floorplan, Solid Surface Counters, Solid Wood Cabinets, Split Bedroom, Stone Counters, Tray Ceiling(s), Window Treatments
Heating Central
Cooling Central Air
Flooring Carpet, Marble, Wood
Fireplace false
Appliance Built-In Oven, Cooktop, Dishwasher, Disposal, Gas Water Heater, Microwave, Range, Refrigerator, Tankless Water Heater, Wine Refrigerator
Exterior
Exterior Feature Hurricane Shutters, Irrigation System, Rain Gutters, Sidewalk
Parking Features Driveway, Garage Door Opener, Garage Faces Side
Garage Spaces 2.0
Community Features Deed Restrictions, Fitness Center, Gated, Golf Carts OK, Golf, Irrigation-Reclaimed Water, No Truck/RV/Motorcycle Parking, Pool, Sidewalks, Tennis Courts
Utilities Available Cable Connected
View Golf Course
Roof Type Tile
Porch Covered, Screened
Attached Garage true
Garage true
Private Pool No
Building
Lot Description Corner Lot, Sidewalk
Story 1
Entry Level One
Foundation Slab
Lot Size Range 1/4 to less than 1/2
Sewer Public Sewer
Water Private
Architectural Style Florida
Structure Type Block,Stucco
New Construction false
Construction Status Financing,Inspections
Schools
Elementary Schools Laurel Nokomis Elementary
Middle Schools Laurel Nokomis Middle
High Schools Venice Senior High
Others
Pets Allowed Yes
HOA Fee Include 24-Hour Guard,Cable TV,Pool
Senior Community No
Pet Size Extra Large (101+ Lbs.)
Ownership Fee Simple
Monthly Total Fees $73
Acceptable Financing Cash, Conventional, VA Loan
Membership Fee Required Required
Listing Terms Cash, Conventional, VA Loan
Num of Pet 2
Special Listing Condition None
Read Less Info
Want to know what your home might be worth? Contact us for a FREE valuation!

Our team is ready to help you sell your home for the highest possible price ASAP

© 2025 My Florida Regional MLS DBA Stellar MLS. All Rights Reserved.
Bought with COLDWELL BANKER REALTY
"My job is to find and attract mastery-based agents to the office, protect the culture, and make sure everyone is happy! "
8291 Championsgate Blvd, Championsgate, FL, 33896, United States






