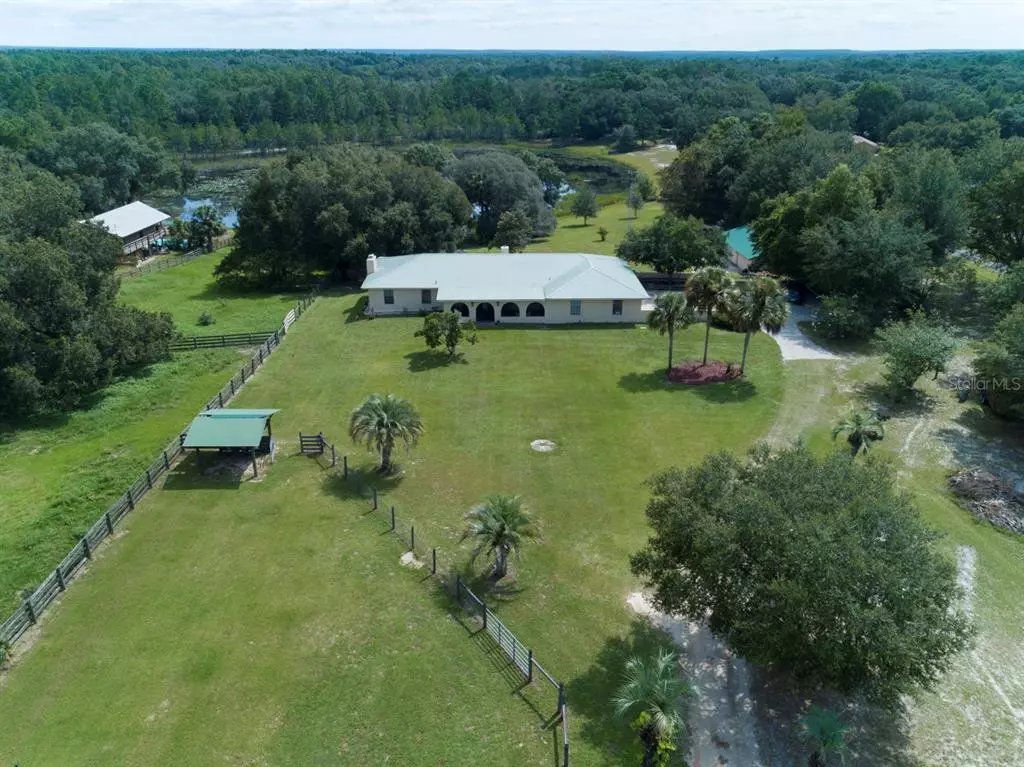$548,000
$550,000
0.4%For more information regarding the value of a property, please contact us for a free consultation.
6 Beds
4 Baths
4,933 SqFt
SOLD DATE : 10/12/2021
Key Details
Sold Price $548,000
Property Type Single Family Home
Sub Type Single Family Residence
Listing Status Sold
Purchase Type For Sale
Square Footage 4,933 sqft
Price per Sqft $111
Subdivision Ag Nonsub
MLS Listing ID OM622631
Sold Date 10/12/21
Bedrooms 6
Full Baths 4
Construction Status No Contingency
HOA Y/N No
Year Built 1982
Annual Tax Amount $3,028
Lot Size 5.010 Acres
Acres 5.01
Property Description
Gated and resting on just over 5 acres within the Ocala National Forest area, this almost 5,000 sq.ft. home is nicely appointed and ready to be discovered. Built into the property's hilly terrain and offering stunning views of the surrounding property, the multi-story residence provides a total of 6-bedrooms and 4-baths and ample space for everyone, as well as ample opportunity to enjoy sunrises over nearby Liddy Pond.. Enter the home through a covered, enclosed patio space with brick flooring and step through a set of French doors into the home's upper floor. An open and inviting space, the great room features pine flooring, plenty of space for a living and dining area, as well the kitchen and access to the back balcony. The kitchen is nice and spacious, with tons of counter space, plenty of wood cabinet space, a center island with flat cooktop, breakfast bar, extra pantry and a dumbwaiter that runs down to the lower level for added convenience. The master suite is spacious, equipped with an en-suite that has a nice garden tub. If entertaining is a passion, the property is well-suited for it– the back balcony provides plenty of covered space for seating and taking in stunning views of Liddy Pond, while the lower floor has a covered patio with an expansive patio complete with covered area. Transitioning between the two stories while outside is made easy by an exterior set of stairs. If working or schooling from home, this home is ready for both as well! Attached to the home is a two car carport, while a 4 car garage with concrete slab is separate from the home overlooking the pond. If you're considering paddocks, there is some wood fencing just waiting to be completed for your livestock. The home was recently painted with Sherman Williams paint and landscaped. Fruit trees, mature oaks, and palms line the driveway and add to the romantic scenery of the property. This countryside estate has plenty to offer on-property, while also resting conveniently close to several natural springs and the Ocklawaha River. A variety of shopping and dining options are also just a short drive away, making this the perfect blend of convenience and privacy.
Location
State FL
County Marion
Community Ag Nonsub
Zoning A1
Rooms
Other Rooms Attic, Den/Library/Office, Family Room, Inside Utility
Interior
Interior Features Attic Fan, Ceiling Fans(s), Dumbwaiter, Eat-in Kitchen, Kitchen/Family Room Combo, Living Room/Dining Room Combo, Thermostat, Walk-In Closet(s), Wet Bar, Window Treatments
Heating Heat Pump
Cooling Central Air
Flooring Carpet, Ceramic Tile, Concrete, Wood
Fireplaces Type Family Room
Furnishings Unfurnished
Fireplace true
Appliance Built-In Oven, Cooktop, Dishwasher, Disposal, Electric Water Heater, Exhaust Fan, Ice Maker, Indoor Grill, Microwave, Refrigerator
Laundry Corridor Access, Inside, Laundry Room, Upper Level
Exterior
Exterior Feature Fence, French Doors, Sliding Doors
Parking Features Covered, Driveway, Parking Pad
Garage Spaces 4.0
Fence Board
Utilities Available Cable Available, Sewer Connected
Waterfront Description Pond
View Y/N 1
View Trees/Woods
Roof Type Metal
Porch Covered, Front Porch, Rear Porch
Attached Garage false
Garage true
Private Pool No
Building
Lot Description Pasture, Zoned for Horses
Story 2
Entry Level Two
Foundation Basement
Lot Size Range 5 to less than 10
Sewer Septic Tank
Water Well
Architectural Style Ranch
Structure Type Block
New Construction false
Construction Status No Contingency
Schools
Elementary Schools East Marion Elementary School
Middle Schools Lake Weir Middle School
High Schools Lake Weir High School
Others
Senior Community No
Ownership Fee Simple
Acceptable Financing Cash, Conventional, USDA Loan
Listing Terms Cash, Conventional, USDA Loan
Special Listing Condition None
Read Less Info
Want to know what your home might be worth? Contact us for a FREE valuation!

Our team is ready to help you sell your home for the highest possible price ASAP

© 2025 My Florida Regional MLS DBA Stellar MLS. All Rights Reserved.
Bought with VANGIE BERRY SIGNATURE REALTY
"My job is to find and attract mastery-based agents to the office, protect the culture, and make sure everyone is happy! "
8291 Championsgate Blvd, Championsgate, FL, 33896, United States






