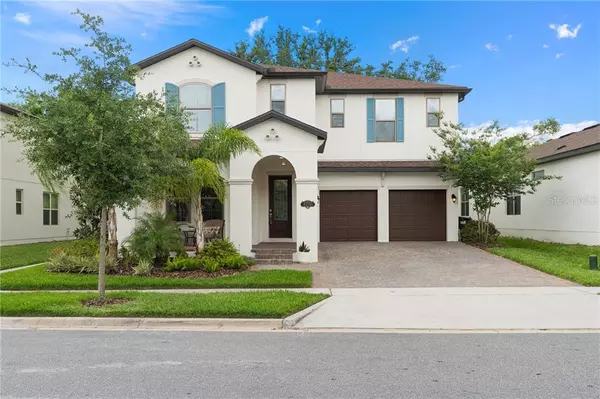$690,000
$699,900
1.4%For more information regarding the value of a property, please contact us for a free consultation.
6 Beds
4 Baths
4,176 SqFt
SOLD DATE : 05/26/2021
Key Details
Sold Price $690,000
Property Type Single Family Home
Sub Type Single Family Residence
Listing Status Sold
Purchase Type For Sale
Square Footage 4,176 sqft
Price per Sqft $165
Subdivision Windermere Isle Ph 2
MLS Listing ID O5937931
Sold Date 05/26/21
Bedrooms 6
Full Baths 4
Construction Status Financing,Inspections
HOA Fees $210/qua
HOA Y/N Yes
Year Built 2018
Annual Tax Amount $7,064
Lot Size 6,969 Sqft
Acres 0.16
Lot Dimensions 51x136
Property Description
This home HAS IT ALL! Greeted by a welcoming brick paver front porch you step into light and bright foyer with office at front of the home wood tile floors flow throughout downstairs with a gorgeous gourmet kitchen with 42 inch cabinets, gas appliances light granite countertops, subway tile backsplash, a unique coffee bar nook with extra storage and walk in pantry with upgraded shelving. Downstairs you will also find a bedroom and full bath with an oversized walk in shower. Upstairs is a lounge area and five more spacious bedrooms. The Master retreat is complete with a luxury shower, and upgraded vanity with additional storage. Custom shelving has been added to the Master bedroom walk in closet. A convenient upstairs laundry room with upgraded shelving complete this space. The home overlooks a screened in private lanai with sparkling salt water pool and mature landscaping creating a private oasis. The community offers social events, a community pool and playground and is just a short drive from Disney property.
Location
State FL
County Orange
Community Windermere Isle Ph 2
Zoning P-D
Rooms
Other Rooms Den/Library/Office, Family Room, Inside Utility
Interior
Interior Features High Ceilings, Kitchen/Family Room Combo, Stone Counters
Heating Electric
Cooling Central Air
Flooring Ceramic Tile
Fireplace false
Appliance Dishwasher, Disposal, Dryer, Range, Range Hood, Refrigerator, Washer
Laundry Laundry Room, Upper Level
Exterior
Exterior Feature Irrigation System
Garage Spaces 2.0
Pool In Ground, Salt Water
Community Features Park, Playground, Pool
Utilities Available Cable Connected, Electricity Connected, Natural Gas Connected
Roof Type Shingle
Attached Garage true
Garage true
Private Pool Yes
Building
Lot Description Paved
Story 2
Entry Level Two
Foundation Slab
Lot Size Range 0 to less than 1/4
Builder Name Beazer
Sewer Public Sewer
Water None
Structure Type Block
New Construction false
Construction Status Financing,Inspections
Others
Pets Allowed Yes
Senior Community No
Pet Size Extra Large (101+ Lbs.)
Ownership Fee Simple
Monthly Total Fees $210
Acceptable Financing Cash, Conventional, FHA, VA Loan
Membership Fee Required Required
Listing Terms Cash, Conventional, FHA, VA Loan
Special Listing Condition None
Read Less Info
Want to know what your home might be worth? Contact us for a FREE valuation!

Our team is ready to help you sell your home for the highest possible price ASAP

© 2024 My Florida Regional MLS DBA Stellar MLS. All Rights Reserved.
Bought with WRA REAL ESTATE SOLUTIONS LLC

"My job is to find and attract mastery-based agents to the office, protect the culture, and make sure everyone is happy! "
8291 Championsgate Blvd, Championsgate, FL, 33896, United States






