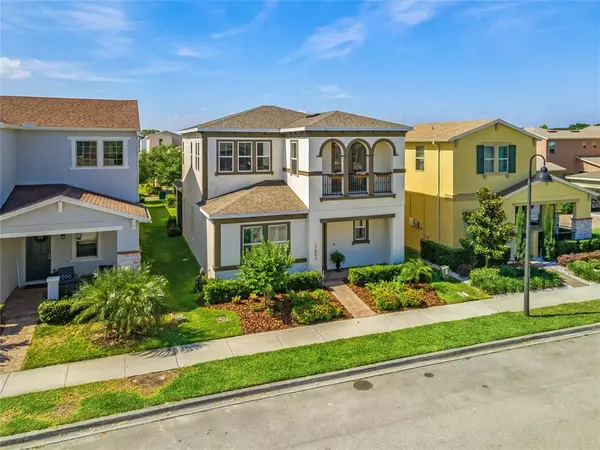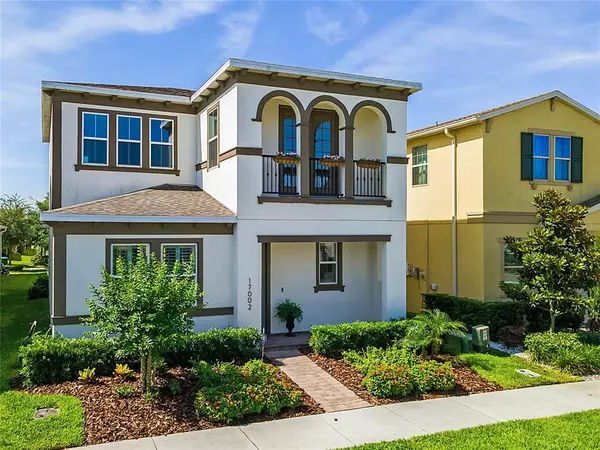$530,000
$485,000
9.3%For more information regarding the value of a property, please contact us for a free consultation.
4 Beds
4 Baths
2,983 SqFt
SOLD DATE : 05/28/2021
Key Details
Sold Price $530,000
Property Type Single Family Home
Sub Type Single Family Residence
Listing Status Sold
Purchase Type For Sale
Square Footage 2,983 sqft
Price per Sqft $177
Subdivision Waterside/Johns Lake Ph 2A
MLS Listing ID O5941558
Sold Date 05/28/21
Bedrooms 4
Full Baths 3
Half Baths 1
Construction Status Inspections
HOA Fees $124/mo
HOA Y/N Yes
Year Built 2017
Annual Tax Amount $3,782
Lot Size 4,791 Sqft
Acres 0.11
Property Description
check out the video... www.17002tradewind.site/mls . Sought after Cal Atlantic Sonoma Floor Plan with the French Country elevation in Waterside. This one is being offered in show condition, rivaling most models in the area. Extremely well thought out floor plan design checking all your must haves , maximizing the almost 3000 heated to square feet to its fullest potential. The curb appeal is immediately noticed and you easily see why the seller paid so much extra for this French Country Elevation. Enter and be greeted by a wide open floor plan. The downstairs ensuite is so nice it will make you think it is the owners suite ! The kitchen is right out of a magazine spread with no selection falling short, creating a masterpiece as a the heart of this home. Hand selected granite, white cabinets, built in convection oven and microwave, timeless backsplash and fully vented NATURAL GAS COOKTOP !!! The kitchen is open to the great room with spectacular floor to ceiling fireplace that seller spared zero expense creating. Dining room and great room overlook the covered and screened lanai. The office has built in cabinetry and 2 barn doors for when you need to make that important call. A very spacious laundry room , half bath and 2 car garage with 220V ELECTRIC CAR CHARGING OUTLET complete the first floor of this amazing plan. Upstairs is washed in Natural Light with numerous windows. You are greeted by a large BONUS ROOM. The owners suite has French Doors opening to a Juliet balcony. The owners retreat boasts 2 separate vanities and one massive walk in shower ! Oversized secondary Jack n JIll bedrooms complete the upstairs. The home is 4 years new, extremely energy efficient (even tankless water heater !) and loaded with upgraded lighting, plumbing fixtures and design accents that are nicer than in any model you will see. WHOLE HOUSE WATER FILTRATION SYSTEM STAYS. The community pool , clubhouse and gym is a short walk from the front door. You are located minutes from shopping , numerous restaurants , local bars and the 429 expressway. 10 in to downtown Winter Garden Plant Street, 15 minutes to Disney and approx. 20 minutes to Downtown Orlando. For sale by original owner, one lucky buyer will call this turn key masterpiece their new home.
Location
State FL
County Orange
Community Waterside/Johns Lake Ph 2A
Zoning UVPUD
Rooms
Other Rooms Bonus Room, Great Room
Interior
Interior Features Ceiling Fans(s), Kitchen/Family Room Combo, Open Floorplan, Solid Surface Counters, Stone Counters, Thermostat, Walk-In Closet(s)
Heating Central, Electric
Cooling Central Air
Flooring Carpet, Ceramic Tile
Fireplaces Type Family Room
Fireplace true
Appliance Built-In Oven, Cooktop, Dishwasher, Gas Water Heater, Microwave, Refrigerator, Tankless Water Heater, Water Filtration System, Water Softener
Laundry Inside
Exterior
Exterior Feature Irrigation System, Sidewalk
Parking Features Garage Door Opener, Garage Faces Rear
Garage Spaces 2.0
Community Features Deed Restrictions, Fitness Center, Playground, Pool, Sidewalks, Waterfront
Utilities Available BB/HS Internet Available, Cable Connected, Electricity Connected, Natural Gas Connected, Public, Sewer Connected, Street Lights, Underground Utilities
Amenities Available Clubhouse, Fitness Center, Pool
Roof Type Shingle
Attached Garage true
Garage true
Private Pool No
Building
Story 2
Entry Level Two
Foundation Slab
Lot Size Range 0 to less than 1/4
Sewer Public Sewer
Water Public
Structure Type Block,Stucco,Wood Frame
New Construction false
Construction Status Inspections
Schools
Elementary Schools Whispering Oak Elem
Middle Schools Sunridge Middle
High Schools West Orange High
Others
Pets Allowed Yes
HOA Fee Include Recreational Facilities
Senior Community No
Ownership Fee Simple
Monthly Total Fees $124
Acceptable Financing Cash, Conventional
Membership Fee Required Required
Listing Terms Cash, Conventional
Special Listing Condition None
Read Less Info
Want to know what your home might be worth? Contact us for a FREE valuation!

Our team is ready to help you sell your home for the highest possible price ASAP

© 2025 My Florida Regional MLS DBA Stellar MLS. All Rights Reserved.
Bought with RE/MAX ASSURED
"My job is to find and attract mastery-based agents to the office, protect the culture, and make sure everyone is happy! "
8291 Championsgate Blvd, Championsgate, FL, 33896, United States






