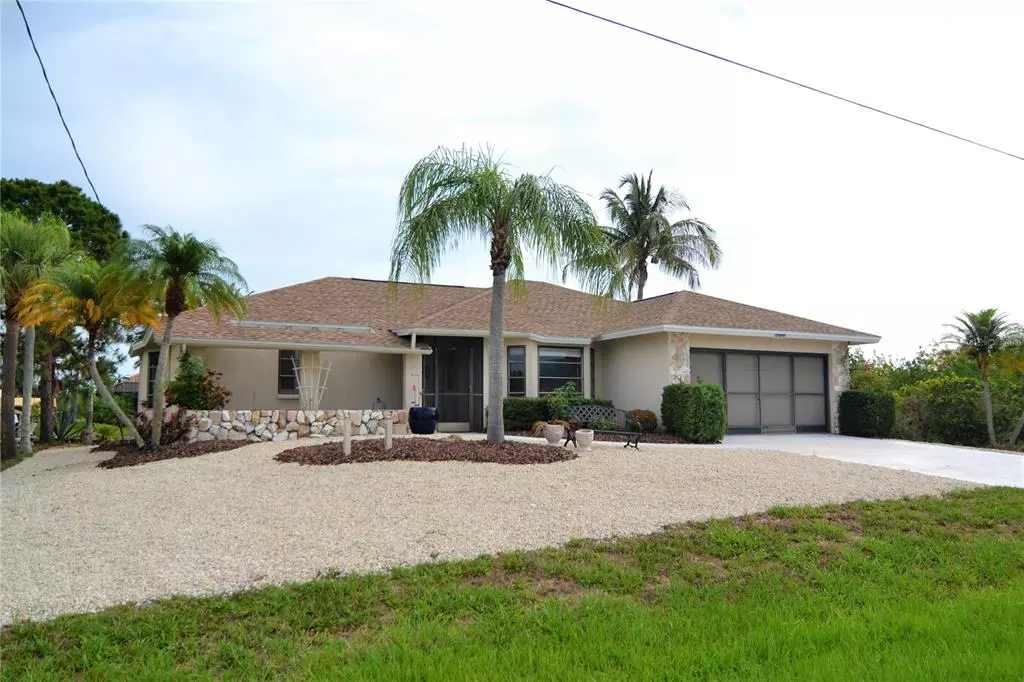$475,000
$475,000
For more information regarding the value of a property, please contact us for a free consultation.
3 Beds
2 Baths
1,785 SqFt
SOLD DATE : 10/22/2021
Key Details
Sold Price $475,000
Property Type Single Family Home
Sub Type Single Family Residence
Listing Status Sold
Purchase Type For Sale
Square Footage 1,785 sqft
Price per Sqft $266
Subdivision Port Charlotte Sec 093
MLS Listing ID C7445225
Sold Date 10/22/21
Bedrooms 3
Full Baths 2
Construction Status Appraisal,Financing,Inspections
HOA Y/N No
Year Built 1989
Annual Tax Amount $4,296
Lot Size 10,018 Sqft
Acres 0.23
Lot Dimensions 80x125
Property Description
Waterfront home 3-bedroom, 2-bathroom, attached 2-car garage single family home located in the much sough-after South Gulf Cove neighborhood situated on 80' of waterfront on the Viscount Waterway with access to Charlotte Harbor and the Gulf. This bright and airy home features the open, split floor plan offering 1,784 square feet of living space with soaring ceilings and beautiful wood porcelain flooring throughout most of the home. Enter home through the living/dining room area with sliders out to the screened in lanai featuring an in-ground spa with Diamond Brite and waterfall/fountain. Kitchen has breakfast bar, solid surface counters, lots of cabinet space and is open to the inviting family room. Master suite is your sanctuary to retire to at the end of the day with large walk-in closet, private access to lanai and master bath with walk-in shower. The guest suite is sure to please with two guest rooms with walk-in closets and full guest bath providing access to the lanai. This great home is situated on a wide water canal with seawall in place and boat dock along with a 8,000lb. boat lift with new canopy and motor (2019). Home also features 2-car garage with sliding garage door screen, inside laundry room with storage space, plantation shutters, new roof in 2021 and so much more.
Location
State FL
County Charlotte
Community Port Charlotte Sec 093
Zoning RSF3.5
Rooms
Other Rooms Family Room, Inside Utility
Interior
Interior Features Ceiling Fans(s), High Ceilings, Living Room/Dining Room Combo, Master Bedroom Main Floor, Open Floorplan, Split Bedroom, Vaulted Ceiling(s), Walk-In Closet(s)
Heating Central
Cooling Central Air
Flooring Ceramic Tile, Tile, Tile, Wood
Fireplace false
Appliance Dishwasher, Dryer, Microwave, Range, Refrigerator, Washer
Laundry Inside, Laundry Room
Exterior
Exterior Feature Sliding Doors
Parking Features Driveway, Garage Door Opener
Garage Spaces 2.0
Utilities Available Electricity Connected, Mini Sewer, Public
Waterfront Description Canal - Brackish
View Y/N 1
Water Access 1
Water Access Desc Bay/Harbor,Canal - Brackish,Canal - Freshwater,Canal - Saltwater,Gulf/Ocean,Gulf/Ocean to Bay,Intracoastal Waterway,River
View Water
Roof Type Shingle
Attached Garage true
Garage true
Private Pool No
Building
Lot Description Paved
Entry Level One
Foundation Slab
Lot Size Range 0 to less than 1/4
Sewer Public Sewer
Water Public
Structure Type Block,Stucco
New Construction false
Construction Status Appraisal,Financing,Inspections
Schools
Elementary Schools Myakka River Elementary
Middle Schools L.A. Ainger Middle
High Schools Lemon Bay High
Others
Pets Allowed Yes
Senior Community No
Ownership Fee Simple
Acceptable Financing Cash, Conventional, FHA, VA Loan
Listing Terms Cash, Conventional, FHA, VA Loan
Special Listing Condition None
Read Less Info
Want to know what your home might be worth? Contact us for a FREE valuation!

Our team is ready to help you sell your home for the highest possible price ASAP

© 2025 My Florida Regional MLS DBA Stellar MLS. All Rights Reserved.
Bought with RIGHT CHOICE REALTY
"My job is to find and attract mastery-based agents to the office, protect the culture, and make sure everyone is happy! "
8291 Championsgate Blvd, Championsgate, FL, 33896, United States






