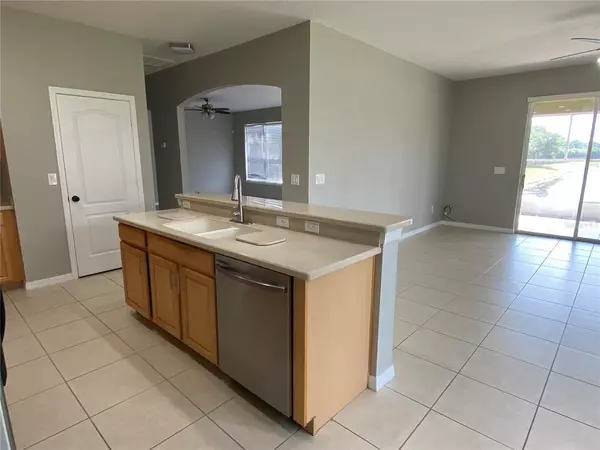$410,000
$419,000
2.1%For more information regarding the value of a property, please contact us for a free consultation.
4 Beds
3 Baths
3,423 SqFt
SOLD DATE : 06/11/2021
Key Details
Sold Price $410,000
Property Type Single Family Home
Sub Type Single Family Residence
Listing Status Sold
Purchase Type For Sale
Square Footage 3,423 sqft
Price per Sqft $119
Subdivision Magnolia Park
MLS Listing ID O5942629
Sold Date 06/11/21
Bedrooms 4
Full Baths 3
Construction Status Appraisal,Financing,Inspections
HOA Fees $29
HOA Y/N Yes
Year Built 2005
Annual Tax Amount $2,500
Lot Size 0.370 Acres
Acres 0.37
Property Description
Gorgeous Waterfront Property in a Gated Community! Brand New Roof! Just renovated with New Carpet, New Interior Paint, New Door Knobs, New Light Fixtures, Many New Ceiling Fans and Many New Window Blinds! Very Spacious Master Suite with Sitting Room and Large Master bathroom with Tub and Separate Shower. New Dishwasher is installed; the remaining Appliances including Microwave, Refrigerator and Range are expected to be delivered mid-May to match the New Dishwasher. Great Lot on Cul-De-Sac with long driveway and Great Pond View. Nice Screened Enclosed Porch to Enjoy your Morning Coffee or Relaxing Evening.
Location
State FL
County Seminole
Community Magnolia Park
Zoning PD
Rooms
Other Rooms Bonus Room, Inside Utility
Interior
Interior Features Ceiling Fans(s), Living Room/Dining Room Combo, Walk-In Closet(s)
Heating Central
Cooling Central Air
Flooring Carpet, Ceramic Tile
Fireplace false
Appliance Dishwasher, Microwave, Range, Refrigerator
Laundry Inside
Exterior
Exterior Feature Sidewalk
Parking Features Driveway, Garage Door Opener
Garage Spaces 3.0
Community Features Gated
Utilities Available Electricity Connected
Amenities Available Gated
View Y/N 1
View Water
Roof Type Shingle
Attached Garage true
Garage true
Private Pool No
Building
Lot Description Cul-De-Sac, Flag Lot
Story 2
Entry Level Two
Foundation Slab
Lot Size Range 1/4 to less than 1/2
Sewer Public Sewer
Water Public
Structure Type Block,Stucco
New Construction false
Construction Status Appraisal,Financing,Inspections
Others
Pets Allowed Yes
Senior Community No
Ownership Fee Simple
Monthly Total Fees $58
Acceptable Financing Cash, Conventional
Membership Fee Required Required
Listing Terms Cash, Conventional
Special Listing Condition None
Read Less Info
Want to know what your home might be worth? Contact us for a FREE valuation!

Our team is ready to help you sell your home for the highest possible price ASAP

© 2024 My Florida Regional MLS DBA Stellar MLS. All Rights Reserved.
Bought with NEXTHOME ARROWSMITH REALTY
"My job is to find and attract mastery-based agents to the office, protect the culture, and make sure everyone is happy! "
8291 Championsgate Blvd, Championsgate, FL, 33896, United States






