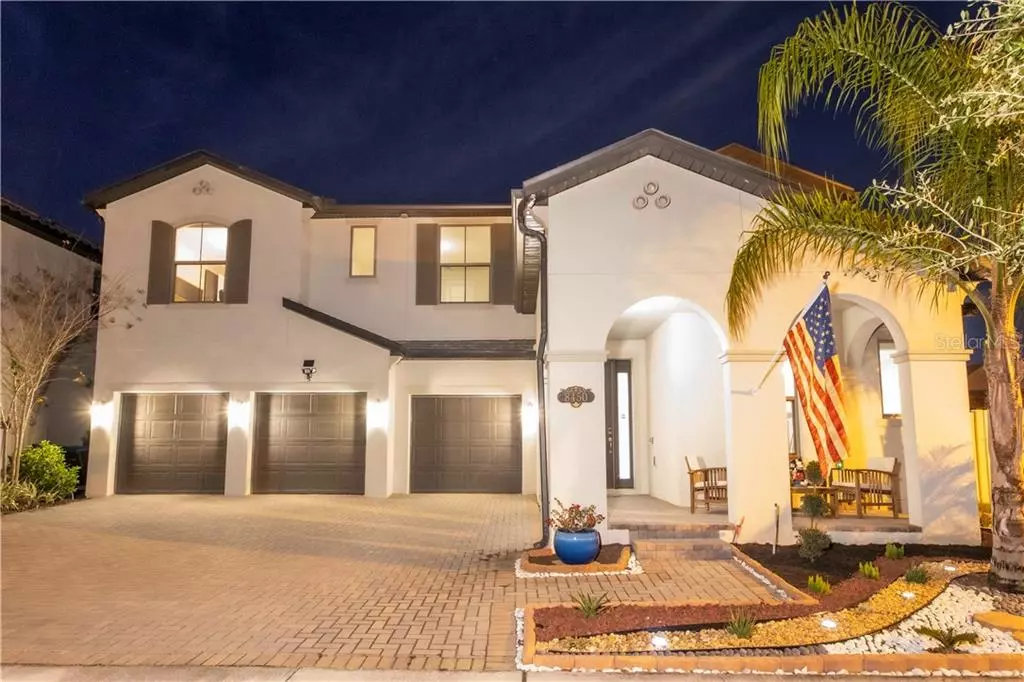$670,000
$699,990
4.3%For more information regarding the value of a property, please contact us for a free consultation.
5 Beds
4 Baths
3,619 SqFt
SOLD DATE : 06/14/2021
Key Details
Sold Price $670,000
Property Type Single Family Home
Sub Type Single Family Residence
Listing Status Sold
Purchase Type For Sale
Square Footage 3,619 sqft
Price per Sqft $185
Subdivision Windermere Isle-Ph 2
MLS Listing ID O5904086
Sold Date 06/14/21
Bedrooms 5
Full Baths 4
Construction Status Inspections
HOA Fees $180/qua
HOA Y/N Yes
Year Built 2018
Annual Tax Amount $7,195
Lot Size 9,583 Sqft
Acres 0.22
Property Description
THIS IS THE HOME YOU HAVE BEEN WAITING FOR! 5 BEDROOMS, BONUS ROOM with a first floor guest suite in an oversized corner lot. Fully upgraded with luxury finishes, you will find this stunning home nestled in a Florida's prime location, only 2 MILES AWAY FROM DISNEY WORLD with stunning POND and SUNSET VIEWS in a community surrounded by A BEAUTIFUL conservation area. This home is one of a kind! As you open the door you are greeted by a bright, modern, design magazine uplifting space framed by specially designed TRAY CEILINGS with shiplap. Unique porcelain tiles throughout the open floor plan, integrates the dream GOURMET KITCHEN with the SPACIOUS and bright family room. UPGRADED KITCHEN with quartz countertops and beautiful cabinets with crown molding. Perfect for entertaining friends and connecting families, large sliding doors open to the OVERSIZED BACKYARD with an EXPENDED LANAI prepared to receive your dream summer kitchen. Functional floor plan allows you to have a private guest suite on the first floor, with a flex bathroom that serves the social area as well. All the other bedrooms are upstairs where you will find a beautifully designed owners suite with HIS & HERS CLOSETS and a dream bathroom with GARDEN TUB overlooking the pond, DOUBLE VANITIES and WALK-IN SHOWER. Two bedrooms are connected by a JACK & JILL bathroom with dual sinks and a tub. Bonus room has a picturesque pond view that makes it a very special flex space. UPSTAIRS Laundry room facilitates house chores. This home offers automated technologies with some of it's functions being controlled by Alexa. FULL HOME WATER FILTRATION and camera security system are a bonus! Surrounded by highly rated schools, all entertaining options Disney has to offer, such as Disney Springs at only 10 min. drive with plenty of shopping and dinning, proximity to the world famous Butler Chain of Lakes, combined with the calm and peaceful sought after Windermere's atmosphere and conservation area this home is a must see!
Location
State FL
County Orange
Community Windermere Isle-Ph 2
Zoning P-D
Rooms
Other Rooms Bonus Room, Family Room, Formal Dining Room Separate, Formal Living Room Separate, Storage Rooms
Interior
Interior Features Eat-in Kitchen, Kitchen/Family Room Combo, Open Floorplan, Solid Surface Counters, Solid Wood Cabinets, Stone Counters, Walk-In Closet(s)
Heating Central, Natural Gas
Cooling Central Air
Flooring Carpet, Tile
Furnishings Negotiable
Fireplace false
Appliance Convection Oven, Cooktop, Dishwasher, Disposal, Gas Water Heater, Microwave, Range Hood, Water Filtration System
Laundry Laundry Room, Upper Level
Exterior
Exterior Feature Fence, Hurricane Shutters, Irrigation System, Lighting, Rain Gutters, Sidewalk, Sliding Doors, Sprinkler Metered
Parking Features Garage Door Opener
Garage Spaces 3.0
Fence Vinyl
Community Features Park, Playground, Pool, Sidewalks, Waterfront
Utilities Available Cable Connected, Electricity Connected, Natural Gas Connected, Public, Sewer Connected, Street Lights, Underground Utilities, Water Connected
Amenities Available Park, Playground, Pool
View Y/N 1
View Trees/Woods, Water
Roof Type Shingle
Attached Garage true
Garage true
Private Pool No
Building
Lot Description Corner Lot, Level, Oversized Lot, Sidewalk, Paved
Entry Level Two
Foundation Slab
Lot Size Range 0 to less than 1/4
Sewer Public Sewer
Water Private
Structure Type Block,Stucco
New Construction false
Construction Status Inspections
Schools
Elementary Schools Castleview Elementary
Middle Schools Horizon West Middle School
High Schools Windermere High School
Others
Pets Allowed No
HOA Fee Include Pool,Pool,Recreational Facilities,Trash
Senior Community No
Ownership Fee Simple
Monthly Total Fees $180
Acceptable Financing Cash, Conventional, FHA, VA Loan
Membership Fee Required Required
Listing Terms Cash, Conventional, FHA, VA Loan
Special Listing Condition None
Read Less Info
Want to know what your home might be worth? Contact us for a FREE valuation!

Our team is ready to help you sell your home for the highest possible price ASAP

© 2024 My Florida Regional MLS DBA Stellar MLS. All Rights Reserved.
Bought with BHHS FLORIDA REALTY

"My job is to find and attract mastery-based agents to the office, protect the culture, and make sure everyone is happy! "
8291 Championsgate Blvd, Championsgate, FL, 33896, United States






