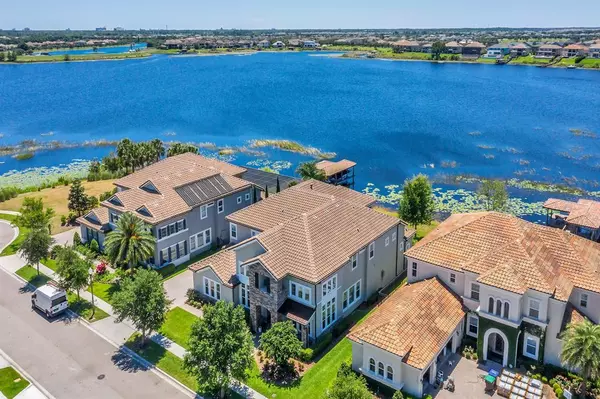$1,710,000
$1,799,000
4.9%For more information regarding the value of a property, please contact us for a free consultation.
5 Beds
7 Baths
5,749 SqFt
SOLD DATE : 06/30/2021
Key Details
Sold Price $1,710,000
Property Type Single Family Home
Sub Type Single Family Residence
Listing Status Sold
Purchase Type For Sale
Square Footage 5,749 sqft
Price per Sqft $297
Subdivision West Lake Hancock Estates
MLS Listing ID O5943705
Sold Date 06/30/21
Bedrooms 5
Full Baths 6
Half Baths 1
Construction Status Inspections
HOA Fees $154/mo
HOA Y/N Yes
Year Built 2016
Annual Tax Amount $11,940
Lot Size 0.760 Acres
Acres 0.76
Property Description
WATERFRONT LUXURY AT ITS FINEST! This immaculate executive style home boasts 5700+ sqft along with 5 bedrooms and 6.5 bathrooms. Enter the residence and immediately notice the meticulous details beginning with the grand double door entrance that leads into an elevated foyer area with high ceilings. This level of grandeur continues throughout the property. The state-of-the-art kitchen, and over-sized living, and dining areas are jaw dropping. Massive master bedroom walk-in closet, spacious guest bedrooms, a private office, movie theater, and loft area (Perfect for a game room!!!) are also among the highly functional details featured. You will also find two lanai's. One located downstairs and a balcony lanai upstairs both with retractable screens! UPGRADED closets, lighting, fixtures, window treatments, and surround sound are all included in this dream home. No expense spared! The Overlook at Hamlin community offers resort-style amenities including a community pool with splash pads, tennis court, full fitness center, boat ramp, playgrounds, and much more. Hamlin is a destination located in the center of Horizon West, one of the fastest growing master-planned communities in the nation. Zoned for top rated schools and minutes away from the luxury theater, dining, and future waterfront restaurants at the new marina! This house in the Horizon West area has it all. THIS HOME WON'T LAST LONG, COME MAKE IT YOURS TODAY!
Location
State FL
County Orange
Community West Lake Hancock Estates
Zoning P-D
Interior
Interior Features Built-in Features, Ceiling Fans(s), Crown Molding, Eat-in Kitchen, High Ceilings, Kitchen/Family Room Combo, Living Room/Dining Room Combo, Master Bedroom Main Floor
Heating Natural Gas
Cooling Central Air
Flooring Wood
Fireplaces Type Gas, Family Room
Fireplace true
Appliance Cooktop, Dishwasher, Dryer, Freezer, Microwave, Range Hood, Refrigerator, Washer
Exterior
Exterior Feature Irrigation System, Rain Gutters, Shade Shutter(s), Sidewalk, Sliding Doors
Garage Spaces 3.0
Community Features Boat Ramp, Deed Restrictions, Fitness Center, Golf Carts OK, Park, Playground, Pool, Sidewalks, Tennis Courts, Water Access
Utilities Available Cable Connected, Electricity Connected, Natural Gas Connected, Public, Sewer Connected
Roof Type Tile
Attached Garage true
Garage true
Private Pool No
Building
Story 2
Entry Level Two
Foundation Slab
Lot Size Range 1/2 to less than 1
Sewer Public Sewer
Water Public
Structure Type Block,Stucco
New Construction false
Construction Status Inspections
Schools
Elementary Schools Independence Elementary
Middle Schools Bridgewater Middle
High Schools Windermere High School
Others
Pets Allowed Yes
HOA Fee Include Pool,Pool,Sewer,Trash
Senior Community No
Ownership Fee Simple
Monthly Total Fees $154
Acceptable Financing Cash, Conventional
Membership Fee Required Required
Listing Terms Cash, Conventional
Special Listing Condition None
Read Less Info
Want to know what your home might be worth? Contact us for a FREE valuation!

Our team is ready to help you sell your home for the highest possible price ASAP

© 2024 My Florida Regional MLS DBA Stellar MLS. All Rights Reserved.
Bought with PREFERRED RE BROKERS III

"My job is to find and attract mastery-based agents to the office, protect the culture, and make sure everyone is happy! "
8291 Championsgate Blvd, Championsgate, FL, 33896, United States






