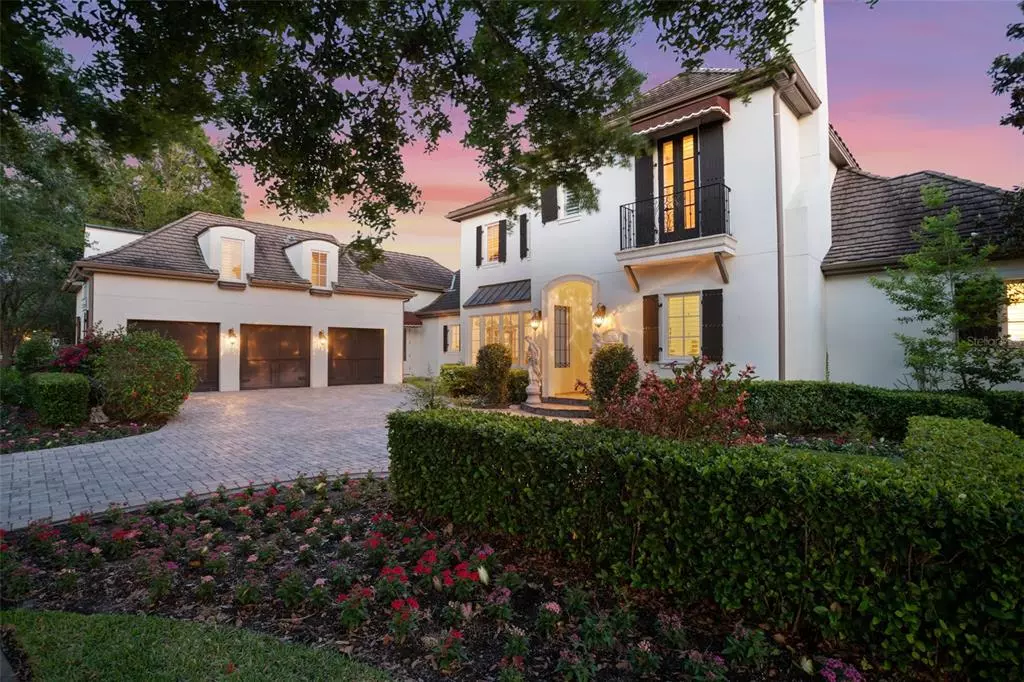$1,875,000
$1,875,000
For more information regarding the value of a property, please contact us for a free consultation.
5 Beds
7 Baths
6,119 SqFt
SOLD DATE : 06/29/2021
Key Details
Sold Price $1,875,000
Property Type Single Family Home
Sub Type Single Family Residence
Listing Status Sold
Purchase Type For Sale
Square Footage 6,119 sqft
Price per Sqft $306
Subdivision Celebration North Village Unit 02
MLS Listing ID S5049896
Sold Date 06/29/21
Bedrooms 5
Full Baths 6
Half Baths 1
Construction Status Financing,Inspections
HOA Fees $81/qua
HOA Y/N Yes
Year Built 2006
Annual Tax Amount $22,472
Lot Size 0.310 Acres
Acres 0.31
Lot Dimensions 104x127
Property Description
Welcome to La Belle Vie! This stunning French Provincial estate offers you the very best of effortless luxury and timeless design. Tucked away in the Acadias, La Belle Vie provides pristine views of the 16th hole of the Celebration Golf Club, with beautiful water and conservation views. This home seamlessly integrates beauty and elegance with modern warmth. A paved reception courtyard with charming copper accents and lush landscaping lead to your front door, ushering you into remarkable living spaces: From the foyer to the formal living room with French doors, and including a marvelous dining room and wet bar ready for all lovers of wine and spirits. The large private first floor master suite is graced by plantation shutters, a vaulted ceiling, and a generous closet that is an organizer's dream. The master bathroom has dual vanities with make-up counter, glass enclosed shower, large tub, gas fireplace and a separate water closet. Conveniently located near the master suite is the office/study and a full pool bathroom. The kitchen offers gorgeous cabinets with a contrasting feature island. Appliances include a Viking double oven, Sub Zero refrigerator and freezer, Viking six burner gas stove, built in microwave, warming drawer, two drawer dish washer and an additional full size dishwasher. Adjacent to the kitchen is a large eat in space with a beautifully detailed ceiling and family room with a gas fireplace. The second floor loft space, bonus room and balcony offer incredible views to the golf course, conservation and water. There are two bedrooms, one that has a balcony, that share a full bathroom in between them with dual vanities and shower with a frameless glass door. There is also a ensuite bedroom with a beautifully detailed shower and frameless shower door. The bonus space adjacent to the loft could easily be made into a sixth bedroom as it has a closet and its own bathroom access. The attached in-law suite has bedroom, whimsical living space within the dormers, full bathroom and living space with small refrigerator, sink and built in microwave. The home features double pane windows, crown moulding, large baseboard, detailed door trim and rounded corners throughout. The outdoor living area is completely screened in and features a heated pool with waterfalls, separate hot tub, outdoor shower, paver pool deck, covered dining area with a fireplace and a summer kitchen. The oversized three car garage offers storage space and has a brick floor. There is a 3D Matterport tour available to view.
Location
State FL
County Osceola
Community Celebration North Village Unit 02
Zoning OPUD
Rooms
Other Rooms Bonus Room, Den/Library/Office, Formal Dining Room Separate, Formal Living Room Separate, Interior In-Law Suite
Interior
Interior Features Built-in Features, Cathedral Ceiling(s), Ceiling Fans(s), Central Vaccum, Crown Molding, Eat-in Kitchen, Master Bedroom Main Floor, Open Floorplan, Solid Surface Counters, Solid Wood Cabinets, Stone Counters, Walk-In Closet(s), Wet Bar, Window Treatments
Heating Central
Cooling Central Air
Flooring Carpet, Ceramic Tile, Hardwood, Travertine, Wood
Fireplaces Type Gas, Living Room
Fireplace true
Appliance Built-In Oven, Dishwasher, Disposal, Microwave, Range, Range Hood, Refrigerator, Wine Refrigerator
Laundry Inside, Laundry Room
Exterior
Exterior Feature Balcony, French Doors, Irrigation System, Outdoor Grill, Outdoor Kitchen, Outdoor Shower, Sprinkler Metered
Parking Features Driveway, Garage Door Opener, Garage Faces Side, Oversized
Garage Spaces 3.0
Pool Gunite, Heated, In Ground, Screen Enclosure
Community Features Deed Restrictions, Fitness Center, Park, Playground, Pool, Sidewalks, Tennis Courts
Utilities Available Cable Available, Electricity Connected, Propane, Sewer Connected, Sprinkler Meter, Sprinkler Recycled, Street Lights, Underground Utilities, Water Connected
Waterfront Description Pond
View Y/N 1
View Golf Course, Trees/Woods, Water
Roof Type Other
Porch Enclosed, Patio, Rear Porch, Screened
Attached Garage true
Garage true
Private Pool Yes
Building
Lot Description On Golf Course, Sidewalk
Story 3
Entry Level Two
Foundation Slab
Lot Size Range 1/4 to less than 1/2
Sewer Public Sewer
Water Public
Architectural Style French Provincial
Structure Type Block
New Construction false
Construction Status Financing,Inspections
Schools
Elementary Schools Celebration K-8
Middle Schools Celebration K-8
High Schools Celebration High
Others
Pets Allowed No
Senior Community No
Ownership Fee Simple
Monthly Total Fees $81
Acceptable Financing Cash, Conventional
Membership Fee Required Required
Listing Terms Cash, Conventional
Special Listing Condition None
Read Less Info
Want to know what your home might be worth? Contact us for a FREE valuation!

Our team is ready to help you sell your home for the highest possible price ASAP

© 2025 My Florida Regional MLS DBA Stellar MLS. All Rights Reserved.
Bought with LA ROSA REALTY, LLC
"My job is to find and attract mastery-based agents to the office, protect the culture, and make sure everyone is happy! "
8291 Championsgate Blvd, Championsgate, FL, 33896, United States






