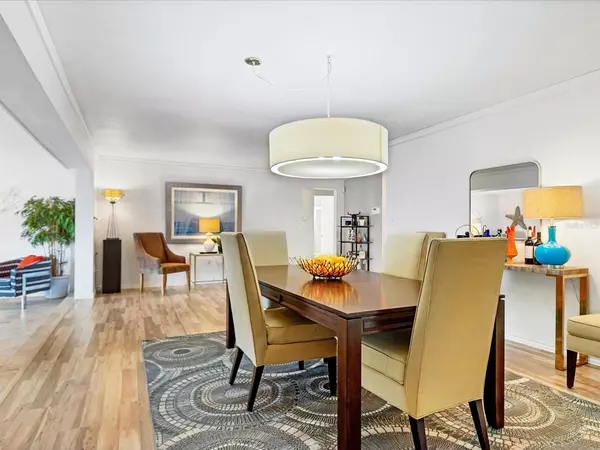$335,000
$322,500
3.9%For more information regarding the value of a property, please contact us for a free consultation.
3 Beds
2 Baths
1,766 SqFt
SOLD DATE : 06/29/2021
Key Details
Sold Price $335,000
Property Type Single Family Home
Sub Type Single Family Residence
Listing Status Sold
Purchase Type For Sale
Square Footage 1,766 sqft
Price per Sqft $189
Subdivision Kensington Park
MLS Listing ID A4502455
Sold Date 06/29/21
Bedrooms 3
Full Baths 2
Construction Status Financing,Inspections
HOA Y/N No
Year Built 1962
Annual Tax Amount $1,212
Lot Size 10,018 Sqft
Acres 0.23
Property Description
KENSINGTON PARK...Beautiful Large Pool Home. When you walk in the front door, a beautiful pool vista hits you through a wall of glass. Come check out this 3 bedroom, 2 bath home with a large dining/living room combo, large Florida room, split bedroom floor plan, one car garage with a storage room. Outside you have a fenced back yard, huge sun deck, storage shed, large screened pool deck and a wonderful Pergola with Moscato grape vines growing over top. Kensington Park is located convenient to downtown, shopping, UTC and I-75. There are no deed restrictions so you can bring your RV, boat or work truck/trailer. No HOA fees, No CDD fees! Updates include newer tile and laminate flooring throughout the home...NO carpet, pool just resurfaced, A/C is 2010 and roof is 2009, Home re-plumbed with copper in the 1990's, Sewer PVC pipe to the street replaced, Newer pool equipment, Alarm system owned, light updates to the kitchen including newer appliances and some new cabinetry and all new counter tops, all windows replaced in home, plus lighting updates. $322,500. MULTIPLE OFFERS IN HAND.
Location
State FL
County Sarasota
Community Kensington Park
Zoning RSF3
Rooms
Other Rooms Family Room, Storage Rooms
Interior
Interior Features Built-in Features, Crown Molding, Eat-in Kitchen, Living Room/Dining Room Combo, Split Bedroom, Thermostat, Window Treatments
Heating Central, Electric
Cooling Central Air
Flooring Ceramic Tile, Laminate
Furnishings Unfurnished
Fireplace false
Appliance Dryer, Exhaust Fan, Range, Range Hood, Refrigerator, Washer
Laundry In Garage
Exterior
Exterior Feature Fence, Lighting, Sidewalk, Sliding Doors, Storage
Parking Features Driveway, Garage Door Opener
Garage Spaces 1.0
Pool Gunite, In Ground, Tile
Utilities Available Cable Connected, Electricity Connected, Sewer Connected, Street Lights, Water Connected
Roof Type Shingle
Porch Covered, Deck, Front Porch, Patio, Screened
Attached Garage true
Garage true
Private Pool Yes
Building
Lot Description In County, Sidewalk, Paved
Story 1
Entry Level One
Foundation Slab
Lot Size Range 0 to less than 1/4
Builder Name Paver Construction
Sewer Public Sewer
Water Public
Architectural Style Ranch
Structure Type Block,Stucco
New Construction false
Construction Status Financing,Inspections
Schools
Elementary Schools Gocio Elementary
Middle Schools Booker Middle
High Schools Booker High
Others
Pets Allowed Yes
Senior Community No
Ownership Fee Simple
Acceptable Financing Cash, Conventional, VA Loan
Membership Fee Required None
Listing Terms Cash, Conventional, VA Loan
Num of Pet 10+
Special Listing Condition None
Read Less Info
Want to know what your home might be worth? Contact us for a FREE valuation!

Our team is ready to help you sell your home for the highest possible price ASAP

© 2024 My Florida Regional MLS DBA Stellar MLS. All Rights Reserved.
Bought with NEXTHOME EXCELLENCE

"My job is to find and attract mastery-based agents to the office, protect the culture, and make sure everyone is happy! "
8291 Championsgate Blvd, Championsgate, FL, 33896, United States






