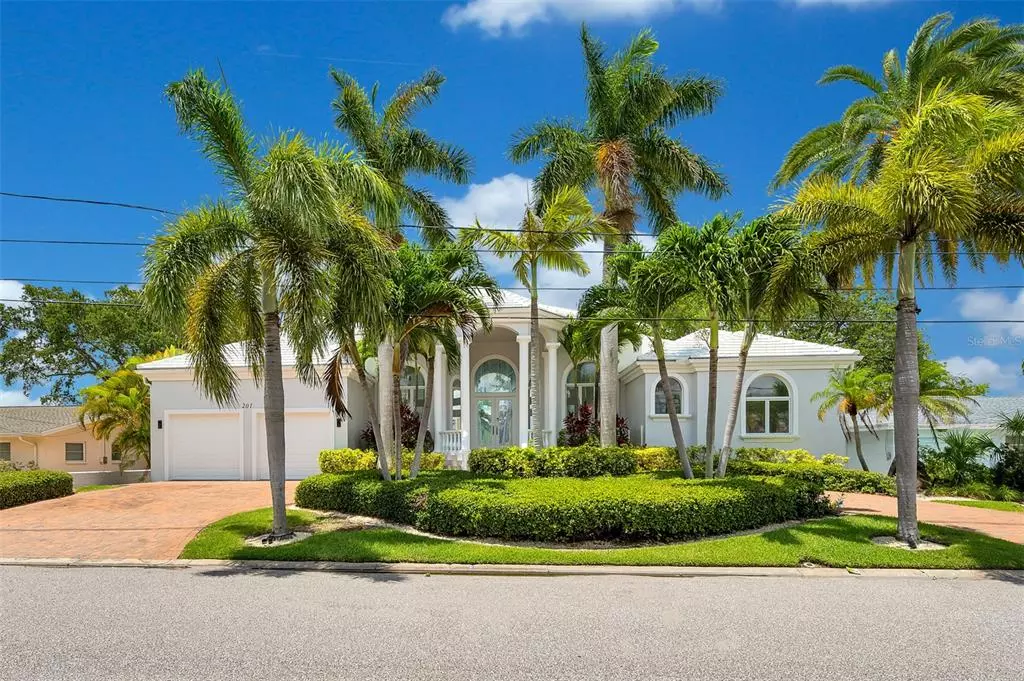$2,650,000
$2,899,999
8.6%For more information regarding the value of a property, please contact us for a free consultation.
4 Beds
3 Baths
3,661 SqFt
SOLD DATE : 08/17/2021
Key Details
Sold Price $2,650,000
Property Type Single Family Home
Sub Type Single Family Residence
Listing Status Sold
Purchase Type For Sale
Square Footage 3,661 sqft
Price per Sqft $723
Subdivision Bayside Sub 4
MLS Listing ID U8129924
Sold Date 08/17/21
Bedrooms 4
Full Baths 3
Construction Status Inspections
HOA Y/N No
Year Built 1994
Annual Tax Amount $28,387
Lot Size 10,454 Sqft
Acres 0.24
Lot Dimensions 89x110
Property Description
One or more photo(s) has been virtually staged. Absolutely Stunning! This Modern Mediteranean Oasis is located in the Heart of Clearwater Beach and is walking distance to the world-famous,sugary sands of Clearwater Beach. Prepare to be impressed when you enter this beautiful waterfront estate! Everything in this home has been completely updated from the floors to the roof and everything in between. As you enter through the beautiful double doors the soaring ceilings, floor to ceiling glass windows and doors, the expansive views of the water will take your breath away! The chef in the family will appreciate the fully equipped , modern eat- in kitchen featuring new clean-lined cabinetry, quartz countertops, and all new appliances(Sub-Zero fridge, Wolf oven, Induction cooktop and speed oven with water views that make food preparation enjoyable and a breeze, while the open floor plan serves as a gathering place for family and friends. The flexible floorpan offers vast living options featuring casual and formal areas with multiple living and entertaining areas. The generously proportioned great room flows effortlessly to the out door lanai leading to the pool and spa overlooking the open water views. With a split bedroom plan, the Master retreat offers total privacy and private sliding door access to the outdoor lanai overlooking the water and a room size custom walk- in closet just off the elegant master bath with double vanity/ new quartz countertops, stand alone tub and separate walk-in shower . On the opposite side of the home are 3 additional bedrooms. This home will not disappoint! All of the work has been done for you, just bring your furnishings and enjoy the Florida lifestyle! This home is ideally positioned! Walking distance to the beach, shopping, restaurants and only 30 min from 2 international airports!
Location
State FL
County Pinellas
Community Bayside Sub 4
Interior
Interior Features Ceiling Fans(s), Central Vaccum, High Ceilings, Master Bedroom Main Floor, Open Floorplan, Stone Counters, Tray Ceiling(s), Vaulted Ceiling(s), Walk-In Closet(s), Wet Bar
Heating Central
Cooling Central Air
Flooring Ceramic Tile
Fireplaces Type Electric, Living Room
Furnishings Unfurnished
Fireplace true
Appliance Built-In Oven, Cooktop, Dishwasher, Disposal, Dryer, Electric Water Heater, Microwave, Refrigerator, Washer
Laundry Laundry Room
Exterior
Exterior Feature Irrigation System, Rain Gutters, Sliding Doors
Parking Features Circular Driveway, Garage Faces Rear, Oversized
Garage Spaces 2.0
Pool In Ground
Utilities Available Electricity Connected, Public, Sprinkler Meter, Water Connected
Waterfront Description Canal - Saltwater
View Y/N 1
Water Access 1
Water Access Desc Canal - Saltwater
View Water
Roof Type Tile
Porch Front Porch, Patio, Rear Porch
Attached Garage true
Garage true
Private Pool Yes
Building
Entry Level One
Foundation Crawlspace
Lot Size Range 0 to less than 1/4
Sewer Public Sewer
Water Public
Architectural Style Contemporary
Structure Type Block
New Construction false
Construction Status Inspections
Schools
Elementary Schools Sandy Lane Elementary-Pn
Middle Schools Dunedin Highland Middle-Pn
High Schools Clearwater High-Pn
Others
Pets Allowed Yes
Senior Community No
Ownership Fee Simple
Acceptable Financing Cash, Conventional
Listing Terms Cash, Conventional
Special Listing Condition None
Read Less Info
Want to know what your home might be worth? Contact us for a FREE valuation!

Our team is ready to help you sell your home for the highest possible price ASAP

© 2024 My Florida Regional MLS DBA Stellar MLS. All Rights Reserved.
Bought with SMITH & ASSOCIATES REAL ESTATE

"My job is to find and attract mastery-based agents to the office, protect the culture, and make sure everyone is happy! "
8291 Championsgate Blvd, Championsgate, FL, 33896, United States






