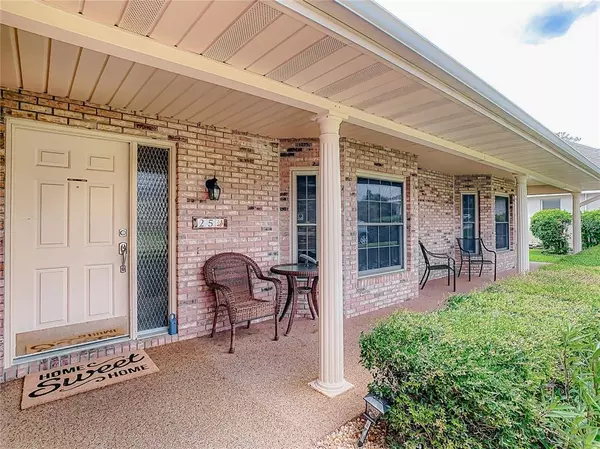$365,000
$359,000
1.7%For more information regarding the value of a property, please contact us for a free consultation.
4 Beds
2 Baths
2,044 SqFt
SOLD DATE : 08/12/2021
Key Details
Sold Price $365,000
Property Type Single Family Home
Sub Type Single Family Residence
Listing Status Sold
Purchase Type For Sale
Square Footage 2,044 sqft
Price per Sqft $178
Subdivision Woodbound Lakes
MLS Listing ID O5952019
Sold Date 08/12/21
Bedrooms 4
Full Baths 2
Construction Status Appraisal,Financing,Inspections
HOA Fees $11/ann
HOA Y/N Yes
Year Built 1989
Annual Tax Amount $2,102
Lot Size 9,147 Sqft
Acres 0.21
Lot Dimensions 70x120
Property Description
Price adjustment on this Beautiful 4BD/2BA Debary Home in coveted Woodbound Lakes Subdivision! So much updating has been done in this classic beauty including gorgeous new kitchen with solid wood cabinets (soft close drawers too), an enormous island with room for the whole gang, lovely new granite countertops, shiny stainless steel appliances and updated wood-look tile flooring throughout-NO CARPET! And the best part is that the open concept design makes it perfect for entertaining whether you are enjoying a football game from the family room or a more formal dinner in your dedicated dining room. Your master suite is spacious and the split bedroom plan provides a peaceful retreat. The vaulted ceilings give a spacious feel with lots of natural light throughout this home! After a long day, relax on your private lanai and enjoy nature with your view of the beautiful wooded area--this is the serenity you've been seeking. You're guaranteed to fall in love the minute you pull up to this wonderful home. Hurry and get your offer in today!
Location
State FL
County Volusia
Community Woodbound Lakes
Zoning 01R4
Rooms
Other Rooms Breakfast Room Separate, Formal Dining Room Separate
Interior
Interior Features Ceiling Fans(s), Eat-in Kitchen, Open Floorplan, Solid Surface Counters, Solid Wood Cabinets, Split Bedroom, Walk-In Closet(s)
Heating Central, Electric
Cooling Central Air
Flooring Tile
Furnishings Unfurnished
Fireplace false
Appliance Convection Oven, Dishwasher, Disposal, Electric Water Heater, Range, Refrigerator
Laundry Laundry Room
Exterior
Exterior Feature Storage
Parking Features Garage Door Opener, Ground Level
Garage Spaces 2.0
Community Features Sidewalks
Utilities Available BB/HS Internet Available, Cable Available, Phone Available, Sprinkler Meter
Roof Type Shingle
Porch Covered, Enclosed, Rear Porch, Screened
Attached Garage true
Garage true
Private Pool No
Building
Lot Description Level, Paved
Story 1
Entry Level One
Foundation Slab
Lot Size Range 0 to less than 1/4
Sewer Septic Tank
Water Public
Architectural Style Ranch
Structure Type Block,Brick
New Construction false
Construction Status Appraisal,Financing,Inspections
Schools
Elementary Schools Enterprise Elem
Middle Schools River Springs Middle School
High Schools University High School-Vol
Others
Pets Allowed Yes
HOA Fee Include Maintenance Grounds
Senior Community No
Ownership Fee Simple
Monthly Total Fees $11
Acceptable Financing Cash, Conventional, FHA, VA Loan
Membership Fee Required Required
Listing Terms Cash, Conventional, FHA, VA Loan
Special Listing Condition None
Read Less Info
Want to know what your home might be worth? Contact us for a FREE valuation!

Our team is ready to help you sell your home for the highest possible price ASAP

© 2024 My Florida Regional MLS DBA Stellar MLS. All Rights Reserved.
Bought with KELLER WILLIAMS REALTY AT THE PARKS
"My job is to find and attract mastery-based agents to the office, protect the culture, and make sure everyone is happy! "
8291 Championsgate Blvd, Championsgate, FL, 33896, United States






