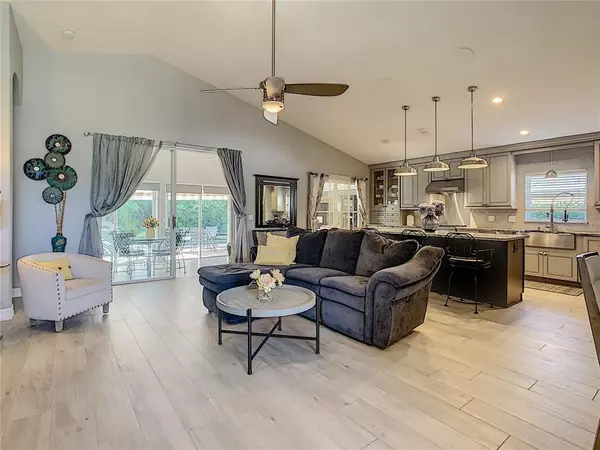$355,000
$379,000
6.3%For more information regarding the value of a property, please contact us for a free consultation.
3 Beds
2 Baths
1,473 SqFt
SOLD DATE : 08/27/2021
Key Details
Sold Price $355,000
Property Type Single Family Home
Sub Type Single Family Residence
Listing Status Sold
Purchase Type For Sale
Square Footage 1,473 sqft
Price per Sqft $241
Subdivision Pelican Bay Ph 03
MLS Listing ID O5959235
Sold Date 08/27/21
Bedrooms 3
Full Baths 2
Construction Status No Contingency
HOA Fees $69/ann
HOA Y/N Yes
Year Built 1998
Annual Tax Amount $2,482
Lot Size 6,098 Sqft
Acres 0.14
Property Description
This is a beautiful well maintained home in sought after Pelican Bay community, Daytona Beach. When entering the home you walk in to an open concept living room, dining room and kitchen with vaulted ceilings and light wood like tile through out the house (except for the third bedroom or man cave). The living room has a gas fireplace and built in book shelves. The kitchen is definitely a cooks kitchen with upgraded cabinetry and appliances. There is a Thermador gas stove top, electric oven, brand new LG refrigerator, huge stainless steel farm sink, built in microwave oven, and dishwasher. The cabinets are 42" cabinets with soft close drawers for utensils and pots and pans. The master bedroom has an ensuite bath with double sinks, room for a make up vanity and walk in shower. The lanai has been closed in and is used as a sitting room and office area over looking the beautiful backyard. The fenced backyard has a brick paver patio and sun setter retractable awning to keep things cool and comfortable. There is a stocked pond on the other side of the fence. The A/C is under 5 years old and the roof has a 30 year warranty. Washer and dryer do not convey with the sale of the home.
Location
State FL
County Volusia
Community Pelican Bay Ph 03
Zoning PD-G
Interior
Interior Features Built-in Features, Cathedral Ceiling(s), Ceiling Fans(s), High Ceilings, Kitchen/Family Room Combo, Living Room/Dining Room Combo, Master Bedroom Main Floor, Open Floorplan, Vaulted Ceiling(s)
Heating Electric
Cooling Central Air
Flooring Bamboo, Ceramic Tile
Fireplace true
Appliance Dishwasher, Microwave, Range, Refrigerator
Exterior
Exterior Feature Fence
Garage Spaces 2.0
Community Features Fishing, Gated, Pool
Utilities Available Public
View Y/N 1
Water Access 1
Water Access Desc River
View Water
Roof Type Shingle
Porch Covered, Enclosed, Patio, Screened
Attached Garage true
Garage true
Private Pool No
Building
Entry Level One
Foundation Slab
Lot Size Range 0 to less than 1/4
Sewer Public Sewer
Water Public
Structure Type Concrete
New Construction false
Construction Status No Contingency
Others
Pets Allowed Yes
Senior Community No
Ownership Fee Simple
Monthly Total Fees $110
Membership Fee Required Required
Special Listing Condition None
Read Less Info
Want to know what your home might be worth? Contact us for a FREE valuation!

Our team is ready to help you sell your home for the highest possible price ASAP

© 2024 My Florida Regional MLS DBA Stellar MLS. All Rights Reserved.
Bought with STELLAR NON-MEMBER OFFICE
"My job is to find and attract mastery-based agents to the office, protect the culture, and make sure everyone is happy! "
8291 Championsgate Blvd, Championsgate, FL, 33896, United States






