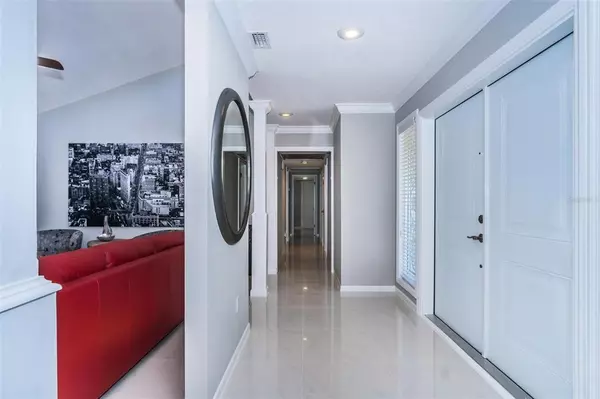$640,000
$650,000
1.5%For more information regarding the value of a property, please contact us for a free consultation.
4 Beds
3 Baths
2,587 SqFt
SOLD DATE : 10/15/2021
Key Details
Sold Price $640,000
Property Type Single Family Home
Sub Type Single Family Residence
Listing Status Sold
Purchase Type For Sale
Square Footage 2,587 sqft
Price per Sqft $247
Subdivision Feather Sound Custom Home Site Unit 2
MLS Listing ID U8135621
Sold Date 10/15/21
Bedrooms 4
Full Baths 3
Construction Status Financing,Inspections
HOA Y/N No
Year Built 1978
Annual Tax Amount $6,422
Lot Size 10,454 Sqft
Acres 0.24
Lot Dimensions 94.0X111.0
Property Description
Located in the custom built home section of beautiful Feather Sound, this spacious one level home will impress with it's exceptional condition. 4 BEDROOMS, 3 FULL BATHS and the floor plan features 2 suites and 2 guest bedrooms. Formal entry with a new covered pergola leads to the living room with wood burning fireplace with new granite fireplace surround on the fireplace and French doors that lead outside. Modern, all new 24' x 24" Statuario Bianca polished porcelain tile throughout the living areas & kitchen modernize the space. A transom window bring in lots of natural light to the living room and the vaulted ceiling creates a spacious appeal. The dining area has been opened up to the living area to create an easy flow between the rooms for entertaining and a buffet counter for serving. The kitchen has modern grey solid wood cabinetry, granite counters and newer stainless steel appliances. Features include closet pantry storage and appliance caddy creating lots of storage. A large breakfast bar and bonus space create an eat-in kitchen which can also flex as a work from home space. An adjacent indoor laundry room leads to the attached two car garage. A private hallway leads to the 4 bedrooms. Two guest rooms with shared hall bathroom and two suites, both with access to the outdoors. The first suite offers en-suite bath with access door to the porch and large closet. The second larger suite, currently being used as a family room has a vaulted ceiling, built-in storage, large walk-in closet and private bath. French doors lead to the outside deck. Outdoors you will enjoy a covered screened porch and large multi level outdoor porch overlooking the golf course. Composite decking allows for easy maintenance. Lush tropical landscaping expertly designed by Tommy Todd creates an inviting appeal and the backyard is very private on one side and open to view the golf course on the other side. The interior and exterior of the home were recently painted, all new door hardware throughout, new bathroom counter-mirrors-lighting and fixtures, new ceiling fans throughout, new front entryway double doors, new screens on porch, AC 2014, Roof 2013, Water Heater 2018. Amenities close by include the optional Feather Sound Country Club - golf, tennis & pool along with shopping, restaurants and easy access to I-275 to Tampa, St Pete and Clearwater. This sidewalk community has beautiful Florida outdoor spaces, walking paths, playgrounds and fitness areas to enjoy living the Florida life!
Location
State FL
County Pinellas
Community Feather Sound Custom Home Site Unit 2
Zoning RPD-10
Rooms
Other Rooms Formal Dining Room Separate, Formal Living Room Separate, Inside Utility
Interior
Interior Features Cathedral Ceiling(s), Ceiling Fans(s), Crown Molding, Eat-in Kitchen, Master Bedroom Main Floor, Solid Surface Counters, Walk-In Closet(s), Window Treatments
Heating Central, Electric
Cooling Central Air
Flooring Carpet, Ceramic Tile
Fireplaces Type Living Room, Wood Burning
Fireplace true
Appliance Dishwasher, Disposal, Dryer, Microwave, Range, Refrigerator, Washer, Water Softener
Laundry Inside, Laundry Room
Exterior
Exterior Feature French Doors, Irrigation System
Parking Features Driveway, Garage Door Opener, Garage Faces Side
Garage Spaces 2.0
Community Features Park, Playground
Utilities Available Cable Connected, Electricity Connected, Sewer Connected, Sprinkler Meter
Amenities Available Park, Playground
View Golf Course
Roof Type Built-Up,Shingle
Porch Covered, Deck, Patio, Porch, Screened
Attached Garage true
Garage true
Private Pool No
Building
Lot Description FloodZone, In County, On Golf Course, Sidewalk, Paved, Unincorporated
Entry Level One
Foundation Slab
Lot Size Range 0 to less than 1/4
Sewer Public Sewer
Water Public
Architectural Style Ranch
Structure Type Wood Frame,Wood Siding
New Construction false
Construction Status Financing,Inspections
Others
Pets Allowed Yes
HOA Fee Include None
Senior Community No
Ownership Fee Simple
Acceptable Financing Cash, Conventional
Membership Fee Required None
Listing Terms Cash, Conventional
Special Listing Condition None
Read Less Info
Want to know what your home might be worth? Contact us for a FREE valuation!

Our team is ready to help you sell your home for the highest possible price ASAP

© 2025 My Florida Regional MLS DBA Stellar MLS. All Rights Reserved.
Bought with RIZZO & ASSOCIATES INC
"My job is to find and attract mastery-based agents to the office, protect the culture, and make sure everyone is happy! "
8291 Championsgate Blvd, Championsgate, FL, 33896, United States






