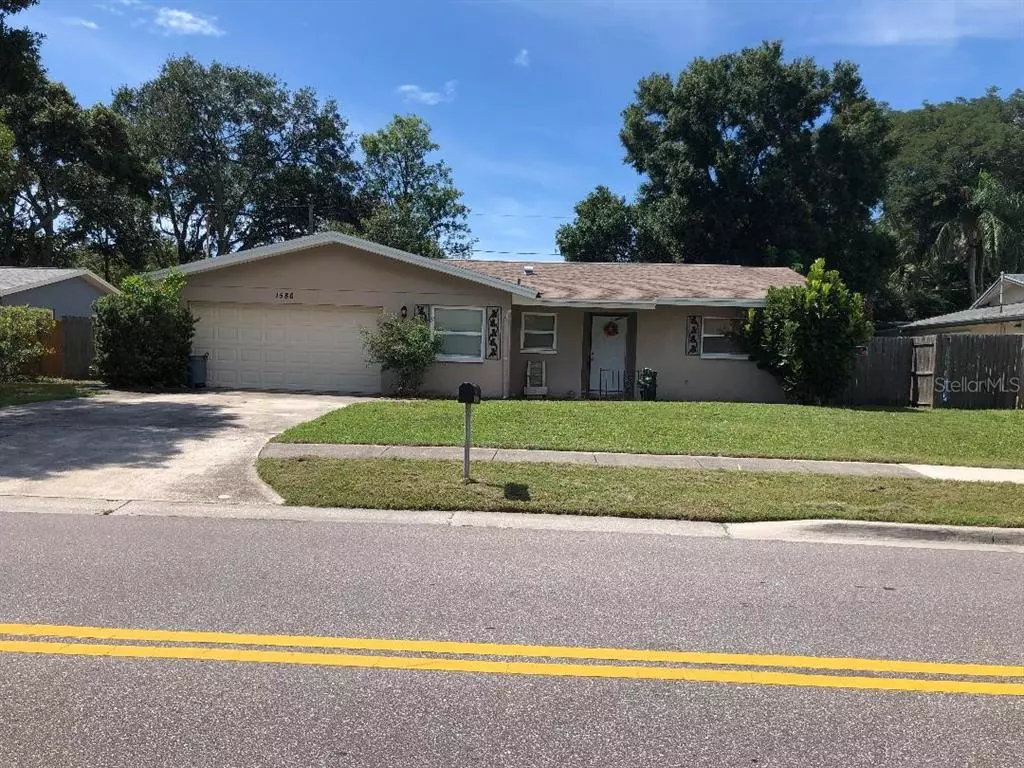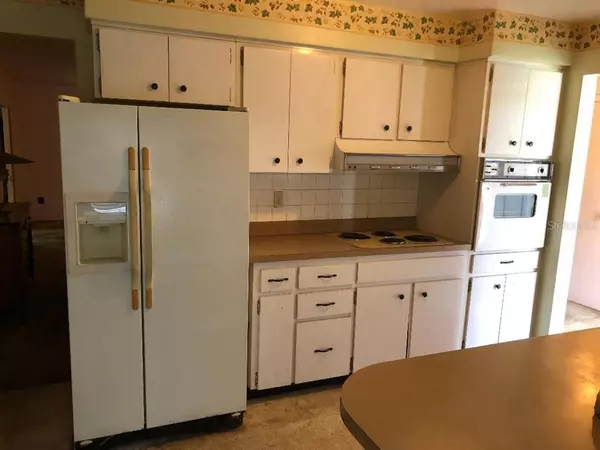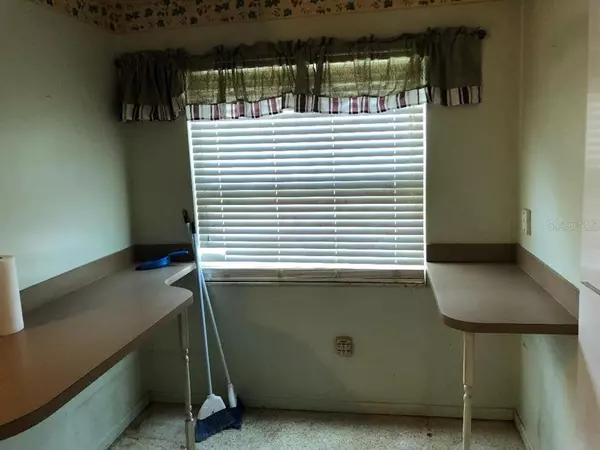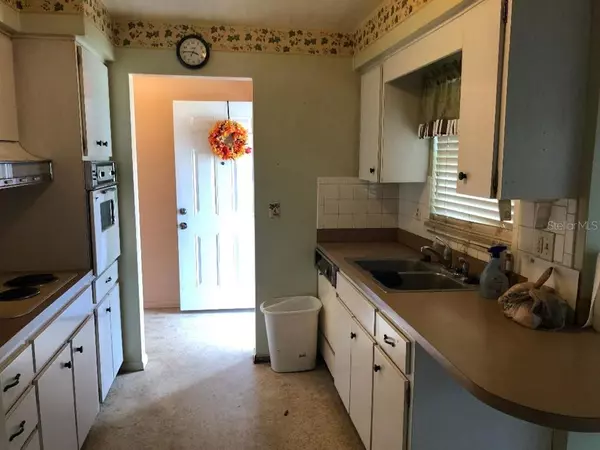$262,200
$227,000
15.5%For more information regarding the value of a property, please contact us for a free consultation.
3 Beds
2 Baths
1,436 SqFt
SOLD DATE : 10/22/2021
Key Details
Sold Price $262,200
Property Type Single Family Home
Sub Type Single Family Residence
Listing Status Sold
Purchase Type For Sale
Square Footage 1,436 sqft
Price per Sqft $182
Subdivision Highland Estates Of Clearwater
MLS Listing ID U8130821
Sold Date 10/22/21
Bedrooms 3
Full Baths 2
Construction Status No Contingency
HOA Y/N No
Year Built 1968
Annual Tax Amount $935
Lot Size 7,405 Sqft
Acres 0.17
Lot Dimensions 75x100
Property Description
This home needs TLC!!! The house needs updating and remodeled. Under the carpeting there seems to be Terrazzo flooring in some areas. The roof was replaced in 2013 with Timberline Shingles, at which time new vinyl soffits were installed. Hurricane shutters are in the garage. Garage is oversized. The backyard is a very nice size completely fenced in. Community and location is ideal. Whoever puts a little work into this house will have a home to be proud of. All room sizes are approximate, responsibility of buyer to verify. Multiple offers have been submitted, please send Highest and Best by Sunday, July 25, 2021 at 12:00p.m.
Location
State FL
County Pinellas
Community Highland Estates Of Clearwater
Interior
Interior Features Ceiling Fans(s), Eat-in Kitchen, Living Room/Dining Room Combo, Master Bedroom Main Floor, Split Bedroom, Walk-In Closet(s)
Heating Central
Cooling Central Air
Flooring Carpet, Terrazzo
Furnishings Unfurnished
Fireplace false
Appliance Built-In Oven, Cooktop, Dishwasher, Electric Water Heater, Range Hood
Exterior
Exterior Feature Fence, Hurricane Shutters, Rain Gutters, Sidewalk, Sliding Doors
Garage Spaces 2.0
Fence Wood
Utilities Available Cable Connected, Electricity Connected, Sewer Connected, Street Lights, Water Connected
Roof Type Shingle
Attached Garage true
Garage true
Private Pool No
Building
Story 1
Entry Level One
Foundation Slab
Lot Size Range 0 to less than 1/4
Sewer Public Sewer
Water None
Structure Type Block,Stucco
New Construction false
Construction Status No Contingency
Schools
Elementary Schools Sandy Lane Elementary-Pn
Middle Schools Dunedin Highland Middle-Pn
High Schools Dunedin High-Pn
Others
Pets Allowed Yes
Senior Community No
Ownership Fee Simple
Acceptable Financing Cash, Conventional
Listing Terms Cash, Conventional
Special Listing Condition None
Read Less Info
Want to know what your home might be worth? Contact us for a FREE valuation!

Our team is ready to help you sell your home for the highest possible price ASAP

© 2024 My Florida Regional MLS DBA Stellar MLS. All Rights Reserved.
Bought with CHARLES RUTENBERG REALTY INC
"My job is to find and attract mastery-based agents to the office, protect the culture, and make sure everyone is happy! "
8291 Championsgate Blvd, Championsgate, FL, 33896, United States






