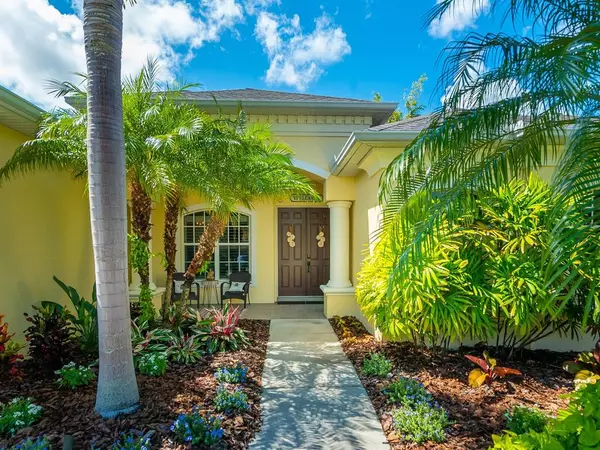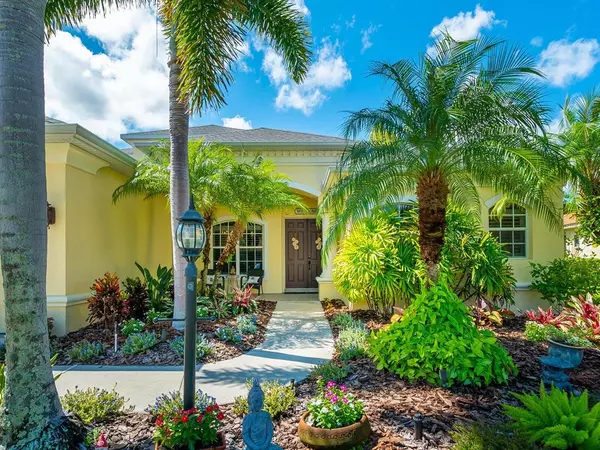$759,000
$759,000
For more information regarding the value of a property, please contact us for a free consultation.
4 Beds
4 Baths
3,030 SqFt
SOLD DATE : 10/26/2021
Key Details
Sold Price $759,000
Property Type Single Family Home
Sub Type Single Family Residence
Listing Status Sold
Purchase Type For Sale
Square Footage 3,030 sqft
Price per Sqft $250
Subdivision Greenbrook Village Subphase Q
MLS Listing ID A4512604
Sold Date 10/26/21
Bedrooms 4
Full Baths 4
Construction Status Inspections
HOA Fees $8/ann
HOA Y/N Yes
Year Built 2003
Annual Tax Amount $7,705
Lot Size 10,454 Sqft
Acres 0.24
Property Description
Welcome to the Trails of Greenbrook Village. Situated on the most desirable lot featuring lake and preserve views with proximity to the walking paths and Adventure Park. Enjoy relaxing in your saltwater pool and heated spa while looking out at the frolicking waterfowl or meandering deer. This home boasts stylish architectural details, triple tiered tray ceilings, plantation shutters, crown molding, warm wood flooring, wood cabinets, granite countertops, tankless water heater and beautiful, lush landscaping. This four bedroom, four bath home has the master bedroom and two others on the first floor. Additional bedroom, full bath and bonus room are on the second floor. The master suite has a sitting area, and the bathroom has a soaking tub with a large walk-in shower. There's a three-car garage for all of your storage needs with extra shelving. The side yard has vinyl fencing that was installed just a few years ago so you can let your pets out safely. Living the Lakewood Ranch lifestyle has it all on your doorstep, A rated schools, a 40 acre park, restaurants, upscale shopping, hospitals, golf courses galore and easy access to the Airports and I-75. Seller will provide a one year Home Warranty to the company of buyer's choice (not to exceed $600.00) with accepted contract. Being sold As Is. Come see this lovely home today, it won't last long!
Location
State FL
County Manatee
Community Greenbrook Village Subphase Q
Zoning PDMU/W
Rooms
Other Rooms Bonus Room
Interior
Interior Features Ceiling Fans(s), Coffered Ceiling(s), Crown Molding, In Wall Pest System, Kitchen/Family Room Combo, Master Bedroom Main Floor, Solid Wood Cabinets, Stone Counters, Tray Ceiling(s), Walk-In Closet(s), Window Treatments
Heating Central
Cooling Central Air
Flooring Carpet, Ceramic Tile, Hardwood
Furnishings Unfurnished
Fireplace false
Appliance Built-In Oven, Cooktop, Dishwasher, Disposal, Dryer, Gas Water Heater, Microwave, Refrigerator, Tankless Water Heater, Washer, Wine Refrigerator
Laundry Inside, Laundry Room
Exterior
Exterior Feature Fence, Irrigation System, Rain Gutters, Sidewalk, Sliding Doors
Parking Features Driveway, Garage Door Opener, Ground Level
Garage Spaces 3.0
Fence Vinyl
Pool Child Safety Fence, Heated, In Ground, Pool Sweep, Salt Water, Screen Enclosure
Community Features Deed Restrictions, Irrigation-Reclaimed Water, Playground, Sidewalks
Utilities Available Cable Connected, Electricity Connected, Natural Gas Connected, Sewer Connected, Sprinkler Recycled, Underground Utilities
Amenities Available Park, Playground, Recreation Facilities, Security, Tennis Court(s), Trail(s)
Waterfront Description Pond
View Y/N 1
View Water
Roof Type Shingle
Porch Covered, Enclosed, Screened
Attached Garage true
Garage true
Private Pool Yes
Building
Lot Description In County, Sidewalk, Paved
Story 1
Entry Level Two
Foundation Slab
Lot Size Range 0 to less than 1/4
Builder Name Homes by Towne
Sewer Public Sewer
Water Public
Architectural Style Traditional
Structure Type Block
New Construction false
Construction Status Inspections
Schools
Elementary Schools Mcneal Elementary
Middle Schools Nolan Middle
High Schools Lakewood Ranch High
Others
Pets Allowed Yes
HOA Fee Include Recreational Facilities,Security
Senior Community No
Pet Size Extra Large (101+ Lbs.)
Ownership Fee Simple
Monthly Total Fees $8
Acceptable Financing Cash, Conventional, FHA, VA Loan
Membership Fee Required Required
Listing Terms Cash, Conventional, FHA, VA Loan
Num of Pet 2
Special Listing Condition None
Read Less Info
Want to know what your home might be worth? Contact us for a FREE valuation!

Our team is ready to help you sell your home for the highest possible price ASAP

© 2025 My Florida Regional MLS DBA Stellar MLS. All Rights Reserved.
Bought with BETTER HOMES & GARDENS REAL ESTATE ATCHLEY PROPERT
"My job is to find and attract mastery-based agents to the office, protect the culture, and make sure everyone is happy! "
8291 Championsgate Blvd, Championsgate, FL, 33896, United States






