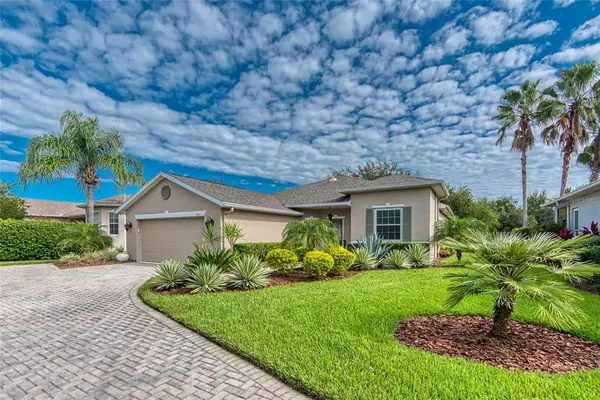$349,000
$349,000
For more information regarding the value of a property, please contact us for a free consultation.
3 Beds
2 Baths
1,809 SqFt
SOLD DATE : 10/29/2021
Key Details
Sold Price $349,000
Property Type Single Family Home
Sub Type Single Family Residence
Listing Status Sold
Purchase Type For Sale
Square Footage 1,809 sqft
Price per Sqft $192
Subdivision Solivita Ph 03B
MLS Listing ID S5056911
Sold Date 10/29/21
Bedrooms 3
Full Baths 2
Construction Status Inspections
HOA Fees $188/mo
HOA Y/N Yes
Year Built 2002
Annual Tax Amount $3,664
Lot Size 8,712 Sqft
Acres 0.2
Lot Dimensions 66x120x73x100x49
Property Description
This terrific Melody model will take your breath away as you enter through the leaded glass door with a phantom screen door. The first thing you will notice is the open dining and living room areas with tile flooring and crown molding which runs throughout the house. There are 4 solar sun tubes in the living room to give you a bright and airy feeling. The kitchen was totally updated in 2019 with granite counters, tile back splash, stainless steel sink, and stainless-steel appliances. The eat-in dining nook is great for those causal meals and with all the cabinets and pantry there is plenty of storage space. The spacious Master bedroom has a sliding glass door to the lanai and lovely views of the golf course. The Master en-suite has 2 walk-in closets leading into the bathroom which has a large walk-in shower, and lots of cabinet and counter space as well as knee space for that vanity stool to do all your primping. The Guest Bedroom also has a slider to the lanai and 2 large closets with a door into the Guest Bathroom which has a tub/shower combo. The Guest bath has a door to the hallway for access to the third bedroom. The third bedroom has built in cabinets, bookshelves which open to a Murphy Bed and a spacious closet so it can do double duty as an office and extra Guest space. The laundry room has a new laundry sink (2021), Washer and dryer (2019) and enough space to store all those supplies that you want to tuck out of the way. The sliding door off the living room gives you a fabulous view of the screened, under roof, lanai and out to the golf course. There is also extra patio space if you want to enjoy a little sunshine. New energy efficient windows were installed in 2016, New Roof in 2017, the exterior was painted in 2017, and new landscaping was done in 2018. The unique, extra-long driveway leads you to a mature landscaped lot that gives you privacy from the road and the backyard has a very relaxing view of the golf course. Some Furniture is available outside of offer. This wonderful home is priced perfectly so hurry to see it before it's sold and join the Solivita Family! Move right in to this well priced home and enjoy the good life in this 55 plus community with 14 community pools, 2 golf courses, concierge, 2 huge amenity centers and so much more all nestled on over 4300 acres of natural beauty!
Location
State FL
County Polk
Community Solivita Ph 03B
Zoning SFR
Rooms
Other Rooms Inside Utility
Interior
Interior Features Ceiling Fans(s), Crown Molding, Eat-in Kitchen, High Ceilings, Kitchen/Family Room Combo, Master Bedroom Main Floor, Open Floorplan, Skylight(s), Stone Counters, Thermostat, Walk-In Closet(s)
Heating Central, Electric, Heat Pump
Cooling Central Air
Flooring Carpet, Tile
Furnishings Negotiable
Fireplace false
Appliance Dishwasher, Disposal, Dryer, Electric Water Heater, Microwave, Refrigerator, Washer
Laundry Inside, Laundry Room
Exterior
Exterior Feature Irrigation System, Sliding Doors, Sprinkler Metered
Parking Features Driveway, Garage Door Opener, Golf Cart Parking
Garage Spaces 2.0
Community Features Deed Restrictions, Fishing, Fitness Center, Gated, Golf Carts OK, Golf, Irrigation-Reclaimed Water, Park, Playground, Pool, Special Community Restrictions, Tennis Courts, Wheelchair Access
Utilities Available BB/HS Internet Available, Cable Available, Cable Connected, Electricity Available, Electricity Connected, Phone Available, Public, Sewer Connected, Sprinkler Meter, Sprinkler Recycled, Underground Utilities, Water Connected
Amenities Available Basketball Court, Clubhouse, Elevator(s), Fence Restrictions, Fitness Center, Gated, Golf Course, Handicap Modified, Lobby Key Required, Park, Pickleball Court(s), Playground, Pool, Recreation Facilities, Sauna, Security, Shuffleboard Court, Spa/Hot Tub, Tennis Court(s), Vehicle Restrictions, Wheelchair Access
View Golf Course, Trees/Woods
Roof Type Shingle
Porch Covered, Enclosed, Rear Porch, Screened
Attached Garage true
Garage true
Private Pool No
Building
Lot Description Irregular Lot, On Golf Course, Paved
Story 1
Entry Level One
Foundation Slab
Lot Size Range 0 to less than 1/4
Builder Name AV Home/Taylor Morrison
Sewer Public Sewer
Water Public
Architectural Style Spanish/Mediterranean
Structure Type Block,Stucco
New Construction false
Construction Status Inspections
Others
Pets Allowed Number Limit
HOA Fee Include Guard - 24 Hour,Common Area Taxes,Pool,Maintenance Grounds,Management,Other,Private Road,Recreational Facilities,Security,Trash
Senior Community Yes
Pet Size Large (61-100 Lbs.)
Ownership Fee Simple
Monthly Total Fees $360
Acceptable Financing Cash, Conventional, VA Loan
Membership Fee Required Required
Listing Terms Cash, Conventional, VA Loan
Num of Pet 3
Special Listing Condition None
Read Less Info
Want to know what your home might be worth? Contact us for a FREE valuation!

Our team is ready to help you sell your home for the highest possible price ASAP

© 2024 My Florida Regional MLS DBA Stellar MLS. All Rights Reserved.
Bought with ARISTA REALTY GROUP, LLC
"My job is to find and attract mastery-based agents to the office, protect the culture, and make sure everyone is happy! "
8291 Championsgate Blvd, Championsgate, FL, 33896, United States






