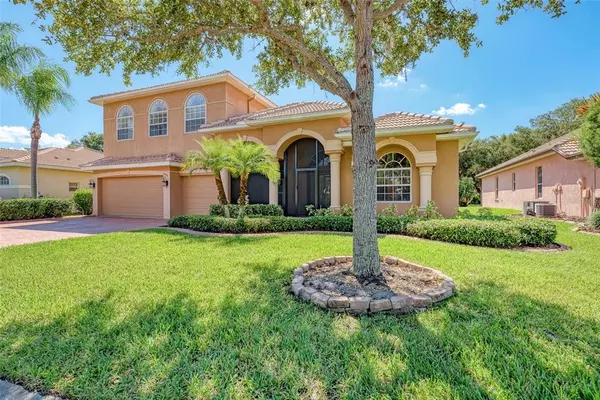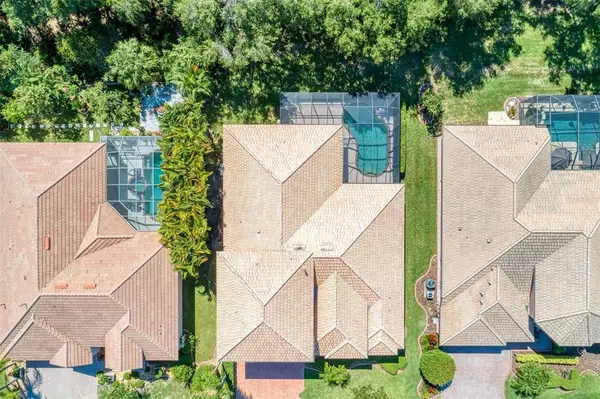$700,000
$700,000
For more information regarding the value of a property, please contact us for a free consultation.
5 Beds
4 Baths
3,681 SqFt
SOLD DATE : 12/17/2021
Key Details
Sold Price $700,000
Property Type Single Family Home
Sub Type Single Family Residence
Listing Status Sold
Purchase Type For Sale
Square Footage 3,681 sqft
Price per Sqft $190
Subdivision River Place
MLS Listing ID A4515588
Sold Date 12/17/21
Bedrooms 5
Full Baths 4
Construction Status Appraisal,Financing,Inspections
HOA Fees $128/qua
HOA Y/N Yes
Year Built 2006
Annual Tax Amount $6,701
Lot Size 0.430 Acres
Acres 0.43
Property Description
WELCOME TO THIS RARELY AVAILABLE, RIVERFRONT HOME LOCATED IN THE DESIRABLE RIVER PLACE SUBDIVISION OF TARA! Looking for your own private river access retreat located on the Braden River? Our executive 5 bedroom, 4 bathroom, pool home has everything you’re looking for. This sensational, 3681 sq. ft. ‘Grand St. Charles’ floor plan has all the space you could need. At the entrance on the 1ST floor, split floor plan home, you have your formal dining room and sitting room with access to your master suite that offers an office/den space attached to the master bathroom, sizable walk-in closet, an additional closet, and slider access to the lanai. Continuing through the house is a cook's dream kitchen with recently updated 42” solid wood cabinets, granite countertops, a large island with additional cabinet storage space and stainless steel appliances. Down the hall from the kitchen is your indoor laundry room (including cabinets, extra storage space and utility tub) and your spacious 3 car garage. Off the other side of the kitchen you can access your three 1ST floor bedrooms. Just wait until you see the gorgeous view from the family room and breakfast nook out to your large lanai which is perfect for entertaining. Take a dip in your cool, refreshing pool on our sunny summer days. Relax in your family room with the stone accent wall with your electric fireplace. The 2ND floor features a bright, L shaped loft with a full bathroom and the 5th bedroom. With so many upgrades to offer, this home is ready for you to move in! Some of the upgrades include two new A/C’s, new pool pump, brand new paint throughout, the lanai was completely re-screened in 2020, new plank tile flooring on the first floor and new engineered hardwood on the second floor. With just under a half of an acre lot, you have an incredible amount of privacy to enjoy. Walk through your own private preserve to your serene waterfront and imagine your relaxing oasis. The community of River Place features homes with mature trees, well-kept lawns, a welcoming clubhouse, exercise room, a community pool overlooking a beautiful lake, a kayak launch, & nature trails. NO CDD and LOW HOA! This home is minutes away from world class beaches, unlimited dining options and abundance of shopping. Schedule your showing before this one is gone!
Location
State FL
County Manatee
Community River Place
Zoning PDR/WPE/
Direction E
Rooms
Other Rooms Den/Library/Office, Formal Dining Room Separate, Formal Living Room Separate, Inside Utility
Interior
Interior Features Ceiling Fans(s), Crown Molding, Dry Bar, Eat-in Kitchen, High Ceilings, Master Bedroom Main Floor, Open Floorplan, Solid Wood Cabinets, Split Bedroom, Thermostat, Tray Ceiling(s), Walk-In Closet(s)
Heating Central
Cooling Central Air
Flooring Hardwood, Laminate, Tile
Fireplaces Type Electric, Living Room
Fireplace true
Appliance Dishwasher, Dryer, Gas Water Heater, Microwave, Range, Refrigerator, Washer
Laundry Inside, Laundry Room
Exterior
Exterior Feature French Doors, Irrigation System, Sidewalk, Sliding Doors
Parking Features Driveway, Garage Door Opener
Garage Spaces 3.0
Pool In Ground, Tile
Community Features Fitness Center, Gated, Pool, Sidewalks
Utilities Available Cable Available, Electricity Connected, Natural Gas Connected, Public, Sewer Connected, Water Connected
Waterfront Description River Front
View Y/N 1
Water Access 1
Water Access Desc River
View Trees/Woods
Roof Type Tile
Porch Covered, Enclosed, Front Porch, Patio, Screened
Attached Garage true
Garage true
Private Pool Yes
Building
Lot Description Flood Insurance Required, FloodZone, In County, Oversized Lot, Sidewalk, Paved
Story 2
Entry Level Two
Foundation Slab
Lot Size Range 1/4 to less than 1/2
Sewer Public Sewer
Water Public
Structure Type Block,Stucco
New Construction false
Construction Status Appraisal,Financing,Inspections
Schools
Elementary Schools Tara Elementary
Middle Schools Braden River Middle
High Schools Braden River High
Others
Pets Allowed Yes
Senior Community No
Ownership Fee Simple
Monthly Total Fees $128
Acceptable Financing Cash, Conventional, FHA, VA Loan
Membership Fee Required Required
Listing Terms Cash, Conventional, FHA, VA Loan
Special Listing Condition None
Read Less Info
Want to know what your home might be worth? Contact us for a FREE valuation!

Our team is ready to help you sell your home for the highest possible price ASAP

© 2024 My Florida Regional MLS DBA Stellar MLS. All Rights Reserved.
Bought with BETTER HOMES & GARDENS REAL ESTATE ATCHLEY PROPERT

"My job is to find and attract mastery-based agents to the office, protect the culture, and make sure everyone is happy! "
8291 Championsgate Blvd, Championsgate, FL, 33896, United States






