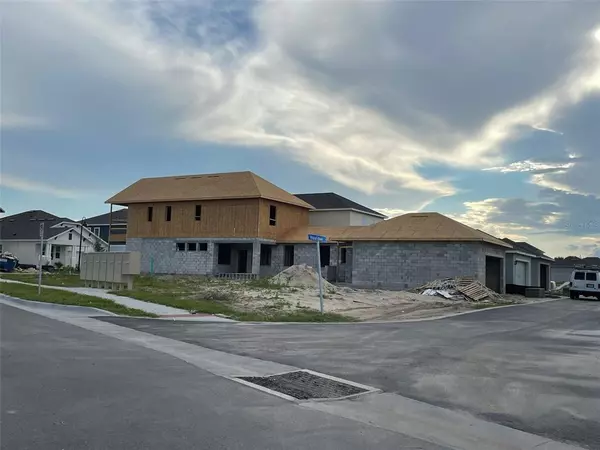$519,990
$519,900
For more information regarding the value of a property, please contact us for a free consultation.
4 Beds
3 Baths
2,382 SqFt
SOLD DATE : 12/23/2021
Key Details
Sold Price $519,990
Property Type Single Family Home
Sub Type Single Family Residence
Listing Status Sold
Purchase Type For Sale
Square Footage 2,382 sqft
Price per Sqft $218
Subdivision Winding Bay Iii
MLS Listing ID O5971720
Sold Date 12/23/21
Bedrooms 4
Full Baths 2
Half Baths 1
Construction Status Appraisal,Financing
HOA Fees $53/mo
HOA Y/N Yes
Year Built 2021
Annual Tax Amount $555
Lot Size 3,920 Sqft
Acres 0.09
Property Description
Under Construction. Ready in 2021! The Fitzgerald is the perfect floor plan that offers a first floor Master Suite for the ultimate privacy, leading to the expansive Lanai and charming Courtyard, nestled on a corner homesite near the Playground, Park and Play Field! The open living space is great for entertaining and the second floor boasts 3 additional Bedrooms and Loft. This home has a true Farmhouse appeal with popular Luxury Vinyl Plank flooring throughout the living area, complemented by White Cabinets and Granite countertops in the Kitchen! Plus the kitchen has a fantastic Walk in Pantry and a Butlers Pantry!!! The spacious Master Bedroom with En Suite Bathroom will not disappoint you! The En Suite has a large Walk in Closet, Dual Sinks and Granite Counter tops! The second floor offers additional family space with the Balcony off the Loft for those breezy nights and evening sunsets!
Location
State FL
County Orange
Community Winding Bay Iii
Zoning X
Interior
Interior Features Built-in Features, Crown Molding, High Ceilings, Kitchen/Family Room Combo, Master Bedroom Main Floor, Open Floorplan, Solid Surface Counters, Stone Counters, Thermostat, Walk-In Closet(s)
Heating Central, Electric, Exhaust Fan, Zoned
Cooling Central Air, Zoned
Flooring Carpet, Tile, Vinyl
Furnishings Unfurnished
Fireplace false
Appliance Dishwasher, Disposal, Exhaust Fan, Microwave, Range, Range Hood, Tankless Water Heater
Laundry Inside, Laundry Room
Exterior
Exterior Feature Balcony, Irrigation System, Sidewalk
Garage Spaces 2.0
Community Features Irrigation-Reclaimed Water, Park, Playground, Pool, Sidewalks
Utilities Available BB/HS Internet Available, Cable Available, Cable Connected, Electricity Available, Electricity Connected, Natural Gas Available, Public, Sewer Available, Sewer Connected, Sprinkler Meter, Water Available, Water Connected
View Park/Greenbelt
Roof Type Shingle
Porch Covered, Front Porch, Patio, Porch, Side Porch
Attached Garage true
Garage true
Private Pool No
Building
Lot Description Near Golf Course, Sidewalk, Paved
Entry Level Two
Foundation Slab
Lot Size Range 0 to less than 1/4
Builder Name Rockwell Homes
Sewer Public Sewer
Water Public
Architectural Style Bungalow, Key West
Structure Type Block,Stucco,Wood Frame
New Construction true
Construction Status Appraisal,Financing
Schools
Elementary Schools Water Spring Elementary
High Schools Horizon High School
Others
Pets Allowed Yes
HOA Fee Include Pool,Management,Pool
Senior Community No
Ownership Fee Simple
Monthly Total Fees $53
Acceptable Financing Cash, Conventional, VA Loan
Membership Fee Required Required
Listing Terms Cash, Conventional, VA Loan
Special Listing Condition None
Read Less Info
Want to know what your home might be worth? Contact us for a FREE valuation!

Our team is ready to help you sell your home for the highest possible price ASAP

© 2024 My Florida Regional MLS DBA Stellar MLS. All Rights Reserved.
Bought with PREFERRED RE BROKERS III
"My job is to find and attract mastery-based agents to the office, protect the culture, and make sure everyone is happy! "
8291 Championsgate Blvd, Championsgate, FL, 33896, United States






