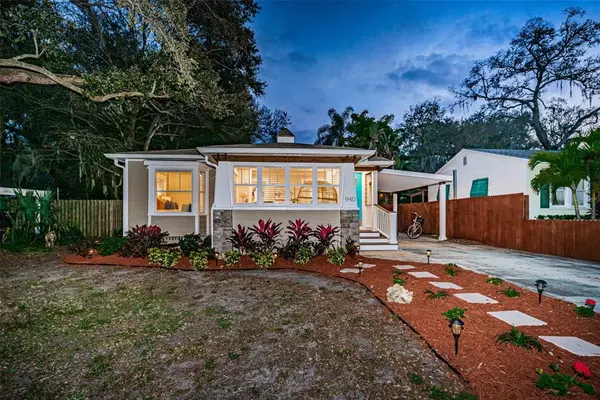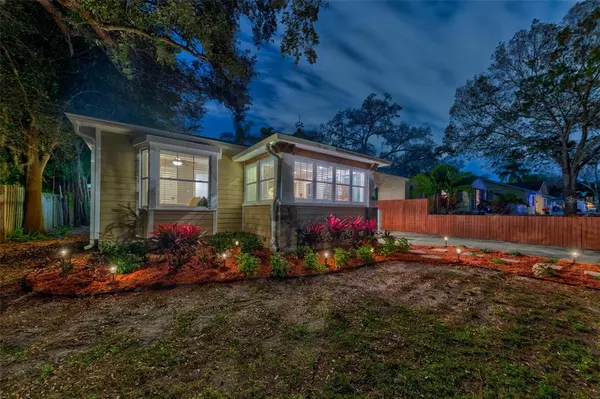$625,000
$600,000
4.2%For more information regarding the value of a property, please contact us for a free consultation.
3 Beds
3 Baths
1,708 SqFt
SOLD DATE : 03/29/2022
Key Details
Sold Price $625,000
Property Type Single Family Home
Sub Type Single Family Residence
Listing Status Sold
Purchase Type For Sale
Square Footage 1,708 sqft
Price per Sqft $365
Subdivision Monticello Park
MLS Listing ID U8152489
Sold Date 03/29/22
Bedrooms 3
Full Baths 2
Half Baths 1
Construction Status Financing,Inspections
HOA Y/N No
Year Built 1950
Annual Tax Amount $4,274
Lot Size 7,405 Sqft
Acres 0.17
Lot Dimensions 50x143
Property Description
Tucked under the shade of a 150 year old grandfather oak, this craftsman style bungalow invites you to experience one of St Pete's most beautiful neighborhoods - Monticello Park; 9 minutes north of downtown and less than 5 minutes to 4th street and I-275. The bright white of freshly painted woodwork and striking front door hit a perfect balance between coastal and cozy. With 3 bedrooms, 2 1/2 baths and a separate studio space, all 1,700+ square feet are ready to welcome you into a unique and purposeful floor plan complete with brand new porcelain plank flooring throughout. The front half of the house features a dining area and sunroom that bathe the space in natural light. Bedrooms 1 and 2 sit adjacent with a full bath and linen closet. Walking toward the rear of the home you pass through the wider, reconfigured kitchen with crisp white cabinets, spacious granite counters and stainless appliances. You'll also find the laundry closet and powder room as you reach the sunny glass backdoor. From here, the house's layout really begins to shine. The primary bedroom sits around the corner with ample space for a king sized bed. The en-suite bathroom features a graceful stone vanity and rain shower. Just outside of the primary bedroom is the recessed living room; a large and inviting area with its own fireplace and vaulted ceiling. Walking out the French doors you step onto the deck and out to your private, fenced backyard. Beyond the deck lies the attached 200sqft studio space, complete with its own mini split system. Boasting a myriad of wall outlets, porcelain floors and a Cat6 cable run from the main hub of the house, let your imagine run wild with the uses for this space - music room, gym, office, storage or all of the above. Under the towering cabbage palm tree and Edison bulbs, enjoy a night outside with food and friends while relishing the custom-made mural on the rear wall. This is everything you want out of life in the Sunshine City. A run-down of features: Roof 2018, HVAC 2018, windows 2018, 200 amp electrical box 2020, gutters 2020, porcelain plank flooring 2021, new paint inside and out, recessed lighting, custom wood blinds for every door and
window.
Location
State FL
County Pinellas
Community Monticello Park
Direction N
Rooms
Other Rooms Den/Library/Office, Formal Living Room Separate
Interior
Interior Features Ceiling Fans(s), Coffered Ceiling(s), Crown Molding, Eat-in Kitchen
Heating Central
Cooling Central Air
Flooring Tile
Fireplaces Type Other, Non Wood Burning
Fireplace true
Appliance Dishwasher, Disposal, Dryer, Range, Range Hood, Refrigerator, Washer
Laundry Inside, Laundry Closet
Exterior
Exterior Feature Dog Run, Fence, French Doors, Irrigation System, Lighting, Rain Gutters, Storage
Parking Features Curb Parking, Driveway, Golf Cart Parking, On Street
Fence Masonry, Wood
Utilities Available BB/HS Internet Available
Roof Type Shingle
Porch Deck, Patio, Rear Porch
Garage false
Private Pool No
Building
Lot Description City Limits, Paved
Story 1
Entry Level One
Foundation Stem Wall
Lot Size Range 0 to less than 1/4
Sewer Public Sewer
Water Public
Architectural Style Bungalow, Craftsman
Structure Type Wood Frame
New Construction false
Construction Status Financing,Inspections
Others
Senior Community No
Ownership Fee Simple
Acceptable Financing Cash, Conventional, FHA, VA Loan
Listing Terms Cash, Conventional, FHA, VA Loan
Special Listing Condition None
Read Less Info
Want to know what your home might be worth? Contact us for a FREE valuation!

Our team is ready to help you sell your home for the highest possible price ASAP

© 2025 My Florida Regional MLS DBA Stellar MLS. All Rights Reserved.
Bought with COLDWELL BANKER REALTY
"My job is to find and attract mastery-based agents to the office, protect the culture, and make sure everyone is happy! "
8291 Championsgate Blvd, Championsgate, FL, 33896, United States






