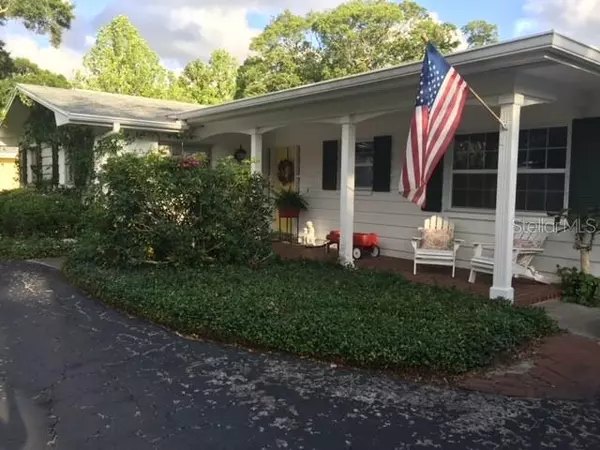$565,000
$529,999
6.6%For more information regarding the value of a property, please contact us for a free consultation.
4 Beds
3 Baths
2,166 SqFt
SOLD DATE : 04/08/2022
Key Details
Sold Price $565,000
Property Type Single Family Home
Sub Type Single Family Residence
Listing Status Sold
Purchase Type For Sale
Square Footage 2,166 sqft
Price per Sqft $260
Subdivision Meadows The
MLS Listing ID U8153018
Sold Date 04/08/22
Bedrooms 4
Full Baths 3
Construction Status Appraisal,Financing,Inspections
HOA Y/N No
Originating Board Stellar MLS
Year Built 1963
Annual Tax Amount $4,633
Lot Size 0.270 Acres
Acres 0.27
Lot Dimensions 85x138
Property Description
BACK ON MARKET!!! MUST SEE!!Absolutely GORGEOUS remodeled 4/3/2 modern home in the highly sought after “The Meadows” subdivision! This home features a split floor plan with two master luxury suite bedrooms with full bathrooms, along with two additional bedrooms and a hallway bathroom. The updated kitchen has granite countertops plus a bar top. A great entertaining feature is the combined living and family rooms which flow into the kitchen. There is a HUGE screened Florida room with glass sliders which overlook the large, fenced backyard that is suited to have a custom pool added. On top of all this, your dream home is right down the street from the Morningside Community Center!(https://www.myclearwaterparks.com/facilities/morningside-recreation-complex) ! This recreation super center features a swimming pool, tennis courts, basketball court, indoor gymnasium, picnic/playground area and a fitness center! Clearwater Beach is 15 minutes away and Tampa Airport is only 20 minutes away! This is a MUST SEE!
Location
State FL
County Pinellas
Community Meadows The
Direction S
Rooms
Other Rooms Florida Room, Formal Dining Room Separate, Formal Living Room Separate
Interior
Interior Features Ceiling Fans(s), Crown Molding, Eat-in Kitchen, Open Floorplan, Split Bedroom, Thermostat, Walk-In Closet(s)
Heating Natural Gas
Cooling Central Air
Flooring Bamboo, Laminate, Tile
Fireplace false
Appliance Convection Oven, Cooktop, Dishwasher, Exhaust Fan, Microwave, Range, Range Hood, Refrigerator
Laundry Inside, Laundry Room
Exterior
Exterior Feature Hurricane Shutters, Irrigation System, Rain Gutters, Sidewalk, Sliding Doors
Garage Spaces 2.0
Fence Fenced, Wood
Utilities Available Natural Gas Available, Public, Sprinkler Well, Street Lights
Roof Type Shingle
Porch Front Porch, Patio, Porch, Rear Porch
Attached Garage false
Garage true
Private Pool No
Building
Story 1
Entry Level One
Foundation Slab
Lot Size Range 1/4 to less than 1/2
Sewer Public Sewer
Water Public, Well
Structure Type Block, Stucco
New Construction false
Construction Status Appraisal,Financing,Inspections
Schools
Elementary Schools Belcher Elementary-Pn
Middle Schools Oak Grove Middle-Pn
High Schools Clearwater High-Pn
Others
Senior Community No
Ownership Fee Simple
Acceptable Financing Cash, Conventional, FHA, VA Loan
Listing Terms Cash, Conventional, FHA, VA Loan
Special Listing Condition None
Read Less Info
Want to know what your home might be worth? Contact us for a FREE valuation!

Our team is ready to help you sell your home for the highest possible price ASAP

© 2025 My Florida Regional MLS DBA Stellar MLS. All Rights Reserved.
Bought with GREAT HOMES REALTY INC
"My job is to find and attract mastery-based agents to the office, protect the culture, and make sure everyone is happy! "
8291 Championsgate Blvd, Championsgate, FL, 33896, United States






