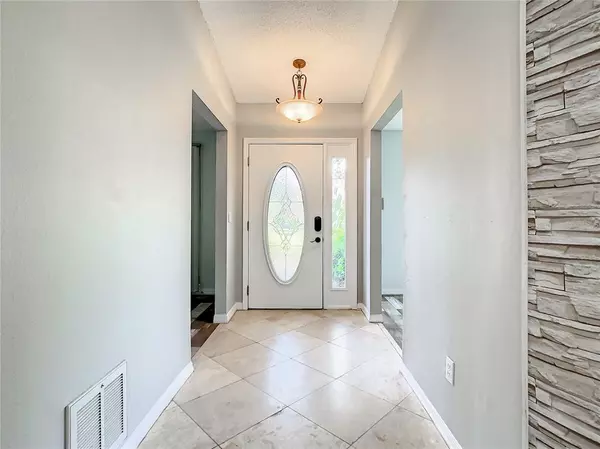$717,000
$649,950
10.3%For more information regarding the value of a property, please contact us for a free consultation.
4 Beds
3 Baths
2,225 SqFt
SOLD DATE : 04/26/2022
Key Details
Sold Price $717,000
Property Type Single Family Home
Sub Type Single Family Residence
Listing Status Sold
Purchase Type For Sale
Square Footage 2,225 sqft
Price per Sqft $322
Subdivision Indian Trails Add
MLS Listing ID U8156157
Sold Date 04/26/22
Bedrooms 4
Full Baths 2
Half Baths 1
Construction Status Inspections
HOA Fees $20/ann
HOA Y/N Yes
Year Built 1985
Annual Tax Amount $3,068
Lot Size 0.280 Acres
Acres 0.28
Property Description
Family living at its finest! This spacious, well laid out home, in beautiful Palm Harbor's highly sought-after Indian Trails neighborhood. This 4 BEDROOM, 3 BATHROOM, multi layered, split floor plan home, is a growing families Dream. The open plan is great for entertaining both inside and outside the home. From the moment you enter the foyer, you have sweeping views of the family living space which overlooks the large, block paved lanai, pool and abundance of fruit trees. The vaulted ceiling add to the spacious feel. The kitchen has been upgraded to solid Cherry cabinets which are all soft close and have some amazing design features including undercabinet lighting, additional spice racks, and an extending pan rack. Granite counter tops, travertine flooring and Stainless-steel appliances compliment the design. The Dishwasher is brand new (2022). The kitchen and breakfast nook, overlook the living room, with its accent Cedar wall, and log burning fireplace. There is a well-placed granite counter and cherry cabinets in the lounge, currently used as coffee/wine bar with stainless steel fridge, this is located near the pool bath, great for cool drinks and snacks whilst lazing by the pool. 3 large bedrooms share a bathroom on the right of the home, with the large master located on the opposite side of the property. Large closet and master bath with jetted tub, the master overlooks the pool with sliders giving private access to the lanai/pool. There are 2 fantastic additional flexi rooms at the front of the home, one was used as an office the other a formal dining or playroom, the options are endless! Roof 2019, Great access to the Pinellas Trail, downtown Palm Harbor and some of the best schools in the area.
Location
State FL
County Pinellas
Community Indian Trails Add
Zoning R-2
Rooms
Other Rooms Bonus Room, Breakfast Room Separate, Den/Library/Office, Family Room, Formal Dining Room Separate, Inside Utility
Interior
Interior Features Cathedral Ceiling(s), Ceiling Fans(s), High Ceilings, Living Room/Dining Room Combo, Open Floorplan, Skylight(s), Solid Surface Counters, Solid Wood Cabinets, Split Bedroom, Vaulted Ceiling(s), Walk-In Closet(s)
Heating Central
Cooling Central Air
Flooring Ceramic Tile, Tile, Tile, Travertine, Wood
Fireplaces Type Living Room, Wood Burning
Fireplace true
Appliance Bar Fridge, Built-In Oven, Dishwasher, Disposal, Dryer, Electric Water Heater, Exhaust Fan, Freezer, Microwave, Range, Refrigerator, Washer, Water Softener, Wine Refrigerator
Laundry Inside, Laundry Room
Exterior
Exterior Feature Fence, Gray Water System, Irrigation System, Lighting, Sidewalk, Sliding Doors
Parking Features Driveway
Garage Spaces 2.0
Fence Vinyl
Pool In Ground, Screen Enclosure
Community Features None
Utilities Available BB/HS Internet Available, Cable Available, Electricity Connected, Phone Available, Public, Sewer Connected, Sprinkler Recycled, Street Lights, Water Connected
View Garden, Pool
Roof Type Shingle
Porch Enclosed, Patio, Screened
Attached Garage true
Garage true
Private Pool Yes
Building
Entry Level One
Foundation Slab
Lot Size Range 1/4 to less than 1/2
Sewer Public Sewer
Water None
Architectural Style Other
Structure Type Stone, Stucco, Wood Frame
New Construction false
Construction Status Inspections
Schools
Elementary Schools Sutherland Elementary-Pn
Middle Schools Palm Harbor Middle-Pn
High Schools Palm Harbor Univ High-Pn
Others
Pets Allowed Yes
Senior Community No
Ownership Fee Simple
Monthly Total Fees $20
Acceptable Financing Cash, Conventional
Membership Fee Required Required
Listing Terms Cash, Conventional
Special Listing Condition None
Read Less Info
Want to know what your home might be worth? Contact us for a FREE valuation!

Our team is ready to help you sell your home for the highest possible price ASAP

© 2024 My Florida Regional MLS DBA Stellar MLS. All Rights Reserved.
Bought with KELLER WILLIAMS REALTY
"My job is to find and attract mastery-based agents to the office, protect the culture, and make sure everyone is happy! "
8291 Championsgate Blvd, Championsgate, FL, 33896, United States






