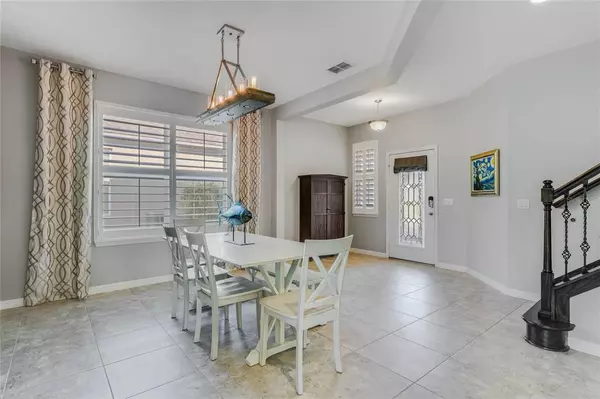$743,818
$725,000
2.6%For more information regarding the value of a property, please contact us for a free consultation.
5 Beds
3 Baths
2,914 SqFt
SOLD DATE : 04/28/2022
Key Details
Sold Price $743,818
Property Type Single Family Home
Sub Type Single Family Residence
Listing Status Sold
Purchase Type For Sale
Square Footage 2,914 sqft
Price per Sqft $255
Subdivision Reserve/Sawgrass Ph 3
MLS Listing ID O6011625
Sold Date 04/28/22
Bedrooms 5
Full Baths 3
Construction Status Financing
HOA Fees $60/qua
HOA Y/N Yes
Originating Board Stellar MLS
Year Built 2015
Annual Tax Amount $4,559
Lot Size 6,969 Sqft
Acres 0.16
Property Description
Don't miss the opportunity to own this magnificent POOL home in the desired Reserve at Sawgrass! This stunning ENERGY STAR® home features 5 bedrooms, 3 full baths, with LOFT/ BONUS room. To include amazing 3 car garage with private gym and storage. One of the bedrooms on main floor. Immaculately maintained home has so much pride of ownership. The breath-taking private lot sits on over 1/4 acre on conservation of nature preserve and completely fenced back yard with SHED. Beautifully lined Palm Trees along fence for immense privacy. All windows with amazing PVC Plantation Shutters. New beautiful light fixtures and ceiling fans throughout entire home. New Level 4 carpet on entire second floor (2020). Efficient, open kitchen-family combo with large eat-in area which has sliding glass doors with access to covered LANAI. The kitchen center island is so functional for food prep to include a plethora of 42" MAPLE cabinets along with crown molding, GRANITE counter tops and STAINLESS-STEEL appliances. Not to mention, secluded over-sized walk-in pantry. Extraordinary grey 20"x20" ceramic TILE in foyer, formal dining room, kitchen/breakfast/family room combo, laundry and bathrooms. Master bathroom features garden tub, separate glass enclosed shower, DUAL VANITY sinks, private commode room, HUGE walk-in closet and granite tops. Energy features with R-38 insulation and NEW 15 SEER HVAC for low utility bills. Newly built in 2021 POOL with Grey travertine stone and classic interior finish also Pebble Tec Finish. Heated pool and large heated hot tub. LED multi brilliant lights for pool and hot tub and sun shelf with fountain. Pool cover and child gate. Expanded. Retractable Lanai Awning. Exterior painted with Florida Specific Paint (2020) and gutters around entire home (2021). Also, driveway pavers JUST cleaned and sealed. Entire home hard wired security cameras; 24 hour recording. Nest thermostats upstairs and downstairs. Attic has plywood for storage and pull down attic stairs in garage. All of this and so much more…Sellers willing to leave pool furniture and gym equipment! This home sits in the Heart of Medical City and less than 5 miles to Orlando Intl Airport (MCO). This Community has amazing amenities to include POOL, cabana, soccer field and play ground. Excellent Orange County Schools. Shopping, 417 Exchange all just minutes away. LOCATION, Location, location!!! Book your private viewing today before it’s too late!!!
Location
State FL
County Orange
Community Reserve/Sawgrass Ph 3
Zoning P-D
Rooms
Other Rooms Bonus Room, Great Room, Inside Utility, Loft
Interior
Interior Features Built-in Features, Ceiling Fans(s), Eat-in Kitchen, High Ceilings, Kitchen/Family Room Combo, Living Room/Dining Room Combo, Open Floorplan, Split Bedroom, Stone Counters, Thermostat, Tray Ceiling(s), Walk-In Closet(s), Window Treatments
Heating Central, Electric
Cooling Central Air
Flooring Carpet, Tile
Fireplace false
Appliance Built-In Oven, Dishwasher, Disposal, Dryer, Freezer, Microwave, Refrigerator, Washer
Laundry Inside, Laundry Room, Upper Level
Exterior
Exterior Feature Irrigation System, Lighting, Rain Gutters, Sidewalk, Sliding Doors, Storage
Parking Features Covered, Driveway, Other
Garage Spaces 3.0
Fence Fenced
Pool Auto Cleaner, Deck, Gunite, Heated, In Ground, Lap, Lighting, Solar Cover
Community Features Park, Playground, Pool, Sidewalks
Utilities Available BB/HS Internet Available, Cable Connected, Electricity Connected, Public
Amenities Available Park, Playground, Pool, Recreation Facilities
View Trees/Woods
Roof Type Shingle
Porch Covered, Patio, Porch, Rear Porch
Attached Garage true
Garage true
Private Pool Yes
Building
Lot Description Conservation Area, Sidewalk, Paved
Story 2
Entry Level Two
Foundation Slab
Lot Size Range 0 to less than 1/4
Sewer Public Sewer
Water Public
Structure Type Block, Concrete, Stucco
New Construction false
Construction Status Financing
Schools
Elementary Schools Wetherbee Elementary School
Middle Schools South Creek Middle
High Schools Cypress Creek High
Others
Pets Allowed Breed Restrictions
HOA Fee Include Recreational Facilities
Senior Community No
Ownership Fee Simple
Monthly Total Fees $60
Acceptable Financing Cash, Conventional, VA Loan
Membership Fee Required Required
Listing Terms Cash, Conventional, VA Loan
Special Listing Condition None
Read Less Info
Want to know what your home might be worth? Contact us for a FREE valuation!

Our team is ready to help you sell your home for the highest possible price ASAP

© 2024 My Florida Regional MLS DBA Stellar MLS. All Rights Reserved.
Bought with CHARLES RUTENBERG REALTY ORLANDO

"My job is to find and attract mastery-based agents to the office, protect the culture, and make sure everyone is happy! "
8291 Championsgate Blvd, Championsgate, FL, 33896, United States






