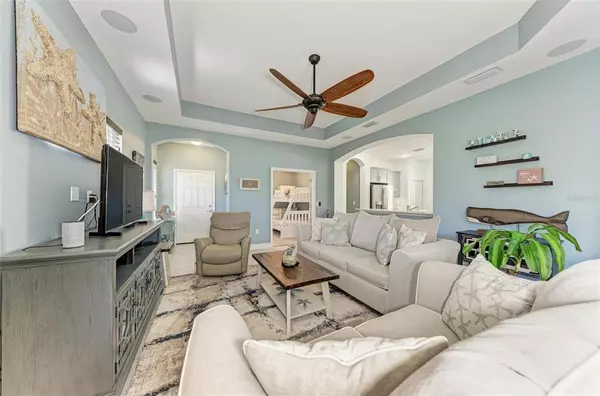$491,000
$490,000
0.2%For more information regarding the value of a property, please contact us for a free consultation.
2 Beds
2 Baths
1,293 SqFt
SOLD DATE : 05/18/2022
Key Details
Sold Price $491,000
Property Type Single Family Home
Sub Type Single Family Residence
Listing Status Sold
Purchase Type For Sale
Square Footage 1,293 sqft
Price per Sqft $379
Subdivision Silverleaf Ph I-C
MLS Listing ID A4522861
Sold Date 05/18/22
Bedrooms 2
Full Baths 2
Construction Status Appraisal,Financing,Inspections
HOA Fees $104/qua
HOA Y/N Yes
Year Built 2017
Annual Tax Amount $3,929
Lot Size 5,662 Sqft
Acres 0.13
Property Description
Why wait to build new when you can own this immaculate pool home nestled in one of the most highly sought after gated communities in Parrish. This Neal Communities home was built in 2017 and features an open concept floor plan with 2 bedrooms and den/study. The home is situated on a quiet lot with minimal traffic and has a nicely landscaped green space across the street. Step inside and you are greeted by a very open floorplan filled with natural light, tall ceilings, and tile throughout the main living area and a decorative tray ceiling in the great room. The kitchen features a dining area, quartz countertops, and stainless steel appliances, including a gas burning stove. From the great room you can step outside into your Florida oasis complete with heated pool, hot tub and paver pool deck. You have no rear neighbors and the owners have done an excellent job landscaping to give you lots of privacy. The master suite features a walk in closet, and an ensuite bathroom with a tiled shower and quartz countertops with dual sinks. The additional bedroom and bathroom can be found on the other end of the house. The bonus room is perfect for a home office, gym, play area or guest room for out of town company. The home comes with gutters, hurricane shutters, an irrigation system, and upgraded dual pane windows. Some furnishings may be available for purchase. This is a great opportunity for first time home buyers or snowbirds that wants to enjoy the Florida sunshine. Silverleaf is loaded with amenities that include: basketball courts, a soccer field, two dog parks, resort-style heated pool and spa with cabanas, children’s playground, fitness center, picnic area and walking trails! Tampa, St. Pete and Sarasota are all within 45 minutes, making this a perfect central location. Lawn maintenance is included with your association fee. Silverleaf offers you a beautiful community and a lifestyle you can truly enjoy.
Location
State FL
County Manatee
Community Silverleaf Ph I-C
Zoning PDR/A
Rooms
Other Rooms Bonus Room, Den/Library/Office, Family Room, Great Room, Inside Utility
Interior
Interior Features Ceiling Fans(s), Eat-in Kitchen, Master Bedroom Main Floor, Stone Counters, Walk-In Closet(s)
Heating Central
Cooling Central Air
Flooring Carpet, Ceramic Tile
Fireplace false
Appliance Dishwasher, Microwave, Range, Refrigerator, Water Filtration System, Water Softener
Laundry Inside, Laundry Closet
Exterior
Exterior Feature Hurricane Shutters, Irrigation System, Lighting, Sidewalk
Parking Features Driveway
Garage Spaces 2.0
Pool Gunite, Heated, In Ground, Lighting, Screen Enclosure
Community Features Fitness Center, Gated, Park, Playground, Pool, Sidewalks
Utilities Available Cable Connected, Electricity Connected, Natural Gas Connected, Sewer Connected, Sprinkler Recycled
Amenities Available Clubhouse, Fitness Center, Park, Playground, Pool, Spa/Hot Tub
View Trees/Woods
Roof Type Shingle
Porch Covered, Front Porch, Patio, Porch, Rear Porch, Screened
Attached Garage true
Garage true
Private Pool Yes
Building
Lot Description Sidewalk, Street Dead-End, Paved, Private
Entry Level One
Foundation Slab
Lot Size Range 0 to less than 1/4
Sewer Public Sewer
Water Public
Structure Type Block, Stucco
New Construction false
Construction Status Appraisal,Financing,Inspections
Schools
Elementary Schools Williams Elementary
Middle Schools Buffalo Creek Middle
High Schools Parrish Community High
Others
Pets Allowed Yes
HOA Fee Include Pool, Private Road, Recreational Facilities
Senior Community No
Ownership Fee Simple
Monthly Total Fees $104
Acceptable Financing Cash, Conventional, FHA, USDA Loan, VA Loan
Membership Fee Required Required
Listing Terms Cash, Conventional, FHA, USDA Loan, VA Loan
Special Listing Condition None
Read Less Info
Want to know what your home might be worth? Contact us for a FREE valuation!

Our team is ready to help you sell your home for the highest possible price ASAP

© 2024 My Florida Regional MLS DBA Stellar MLS. All Rights Reserved.
Bought with EXP REALTY LLC

"My job is to find and attract mastery-based agents to the office, protect the culture, and make sure everyone is happy! "
8291 Championsgate Blvd, Championsgate, FL, 33896, United States






