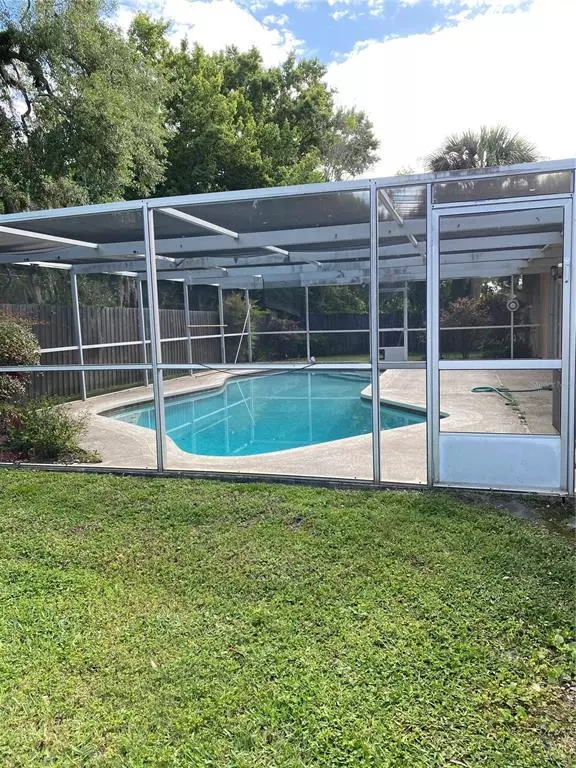$420,000
$419,000
0.2%For more information regarding the value of a property, please contact us for a free consultation.
3 Beds
2 Baths
1,685 SqFt
SOLD DATE : 06/17/2022
Key Details
Sold Price $420,000
Property Type Single Family Home
Sub Type Single Family Residence
Listing Status Sold
Purchase Type For Sale
Square Footage 1,685 sqft
Price per Sqft $249
Subdivision Southern Belle
MLS Listing ID O6023036
Sold Date 06/17/22
Bedrooms 3
Full Baths 2
Construction Status Appraisal,Financing,Inspections
HOA Y/N No
Year Built 1970
Annual Tax Amount $2,232
Lot Size 10,890 Sqft
Acres 0.25
Property Description
Desirable, family-friendly SoDo area, known for it's Lakes, walkable Parks and Pershing/Boone Schools. No HOA. This 3 Bedroom/2 Bath Pool Home has a bright, flowing floor plan, Formal Living and Ding Rooms and open Kitchen/Family Room area. It is waiting for your updates! See attachments - Seller Disclosure and Pre-Listing Inspection Report. Seller is offering (with acceptable offer) a $10,000 repair/update allowance to Buyer. Property will be sold in it's "As Is" condition. Homestead and Widow tax exemptions for 2021.
See this Home and it's Potential Now! Don't miss this opportunity to make this home your own!!
Multiple Offers. Biggest and Best by Monday 5/15/22
Location
State FL
County Orange
Community Southern Belle
Zoning R-1AA
Rooms
Other Rooms Family Room, Formal Dining Room Separate, Formal Living Room Separate, Inside Utility
Interior
Interior Features Ceiling Fans(s), Eat-in Kitchen, Kitchen/Family Room Combo, Master Bedroom Main Floor, Window Treatments
Heating Central, Electric
Cooling Central Air
Flooring Carpet, Tile
Furnishings Unfurnished
Fireplace true
Appliance Dishwasher, Range, Refrigerator
Laundry Inside, Laundry Room
Exterior
Exterior Feature Sidewalk, Sliding Doors
Parking Features Driveway, Garage Door Opener, Workshop in Garage
Garage Spaces 2.0
Pool Deck, Gunite, In Ground, Tile
Utilities Available Cable Available, Electricity Connected, Public, Sewer Connected, Street Lights, Water Connected
Roof Type Shingle
Attached Garage true
Garage true
Private Pool Yes
Building
Entry Level One
Foundation Slab
Lot Size Range 1/4 to less than 1/2
Sewer Public Sewer
Water None
Structure Type Block, Stucco
New Construction false
Construction Status Appraisal,Financing,Inspections
Others
Senior Community No
Ownership Fee Simple
Acceptable Financing Cash, Conventional
Listing Terms Cash, Conventional
Special Listing Condition None
Read Less Info
Want to know what your home might be worth? Contact us for a FREE valuation!

Our team is ready to help you sell your home for the highest possible price ASAP

© 2024 My Florida Regional MLS DBA Stellar MLS. All Rights Reserved.
Bought with HOMEVEST REALTY

"My job is to find and attract mastery-based agents to the office, protect the culture, and make sure everyone is happy! "
8291 Championsgate Blvd, Championsgate, FL, 33896, United States






