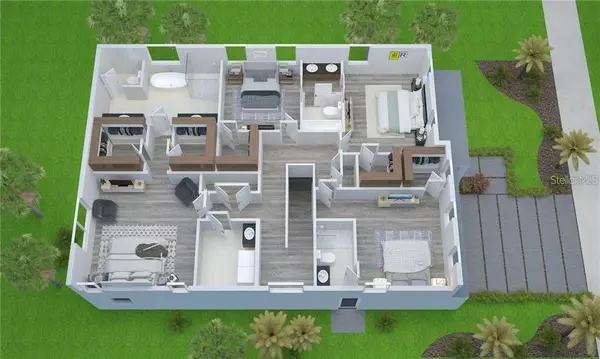$1,147,518
$1,075,000
6.7%For more information regarding the value of a property, please contact us for a free consultation.
5 Beds
4 Baths
3,589 SqFt
SOLD DATE : 06/21/2022
Key Details
Sold Price $1,147,518
Property Type Single Family Home
Sub Type Single Family Residence
Listing Status Sold
Purchase Type For Sale
Square Footage 3,589 sqft
Price per Sqft $319
Subdivision Suburb Royal Lot 3 Block 3
MLS Listing ID T3308482
Sold Date 06/21/22
Bedrooms 5
Full Baths 4
Construction Status No Contingency
HOA Y/N No
Year Built 2021
Annual Tax Amount $61,800
Lot Size 6,098 Sqft
Acres 0.14
Property Description
Under Construction. Momentum Homes offers superior craftsmanship with modern elements in this spacious 3,600 sq.ft floor plan. First floor impeccably designed floor-plan includes 10ft ceilings with crown molding throughout, First floor Bedroom/Office with an ensuite bathroom and walk-in closet, mudroom as you walk in though the garage. The open floor plan of the living room looks out to the dining and gourmet kitchen. Chef's style kitchen with stunning Quartz CounterTops, GE Profile Appliance Package, White Soft-Close custom cabinets, MOEN faucets, and walk-in pantry all packaged into the ultimate dream to gather with friends and family. Second floor welcomes you to the Master Suite with His/Hers Walk-in closet(s), 3 additional Bedrooms and Laundry Room. Located in highly sought after Riverside Heights, steps away from Plymouth Park, Armature Works, Riverwalk, Downtown many restaurants and entertainment. The large lot provides options for outdoor kitchen and pool, ask for details. X flood zone.
Location
State FL
County Hillsborough
Community Suburb Royal Lot 3 Block 3
Zoning RS-50
Rooms
Other Rooms Loft
Interior
Interior Features Built-in Features, Ceiling Fans(s), Crown Molding, High Ceilings, Open Floorplan, Stone Counters, Vaulted Ceiling(s), Walk-In Closet(s), Window Treatments
Heating Central
Cooling Central Air
Flooring Carpet, Tile
Furnishings Unfurnished
Fireplace false
Appliance Cooktop, Disposal, Exhaust Fan, Microwave, Refrigerator, Tankless Water Heater
Laundry Laundry Closet, Upper Level
Exterior
Exterior Feature Fence, French Doors, Rain Gutters, Sliding Doors
Garage Spaces 2.0
Utilities Available Public
Roof Type Built-Up, Shingle
Attached Garage true
Garage true
Private Pool No
Building
Entry Level Two
Foundation Slab
Lot Size Range 0 to less than 1/4
Builder Name Momentum Homes
Sewer Public Sewer
Water Public
Architectural Style Craftsman
Structure Type Block, Stucco, Vinyl Siding
New Construction true
Construction Status No Contingency
Others
Pets Allowed Yes
Senior Community No
Ownership Fee Simple
Special Listing Condition None
Read Less Info
Want to know what your home might be worth? Contact us for a FREE valuation!

Our team is ready to help you sell your home for the highest possible price ASAP

© 2024 My Florida Regional MLS DBA Stellar MLS. All Rights Reserved.
Bought with ALIGN REAL ESTATE LLC

"My job is to find and attract mastery-based agents to the office, protect the culture, and make sure everyone is happy! "
8291 Championsgate Blvd, Championsgate, FL, 33896, United States






