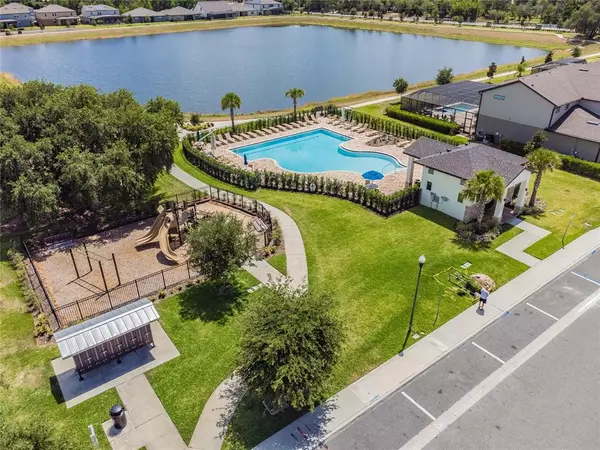$525,000
$500,000
5.0%For more information regarding the value of a property, please contact us for a free consultation.
3 Beds
2 Baths
2,144 SqFt
SOLD DATE : 07/15/2022
Key Details
Sold Price $525,000
Property Type Single Family Home
Sub Type Single Family Residence
Listing Status Sold
Purchase Type For Sale
Square Footage 2,144 sqft
Price per Sqft $244
Subdivision Split Oak Estates
MLS Listing ID S5067720
Sold Date 07/15/22
Bedrooms 3
Full Baths 2
Construction Status Financing,Inspections
HOA Fees $36/qua
HOA Y/N Yes
Originating Board Stellar MLS
Year Built 2018
Annual Tax Amount $3,918
Lot Size 7,840 Sqft
Acres 0.18
Property Description
Welcome to the NEW COMMUNITY of SPLIT OAK ESTATES. CONVENIENTLY LOCATED to GROCERY SHOPPING, RESTAURANTS, A-RATED SCHOOLS, Lake Nona, the Orlando International AIRPORT, the USTA National Campus, the MAJOR ROADWAYS of 417, 192, 528, I4 and Florida’s Turnpike to take you to all that Florida has to offer. Just ONE BLOCK AWAY from this LOVELY LISTING, the SPLENDID AMENITIES can be found including a WATERFRONT COMPLEX with COMMUNITY POOL and PLAYGROUND, SIDEWALKS and OPEN GREEN SPACES. The property was built by the one and only PULTE HOMES in 2018 inclusive of a laundry list of FEATURES, features and MORE FEATURES! The HOME HIGHLIGHTS consist of CURB APPEAL, an OPEN FLOOR PLAN, HIGH CEILINGS and a FULLY FENCED IN BACKYARD! Walk through the front door to find the FRENCH DOORS to the BONUS ROOM/OFFICE that can be used as a 4th bedroom immediately on the left. Continue down the foyer to the BRIGHT KITCHEN with GRANITE COUNTERTOPS, LIGHT CABINETS, ISLAND with BREAKFAST BAR, SIZABLE PANTRY and STAINLESS STEAL APPLIANCES. Carry on to the DINING ROOM SPACE and SPACIOUS FAMILY ROOM that bring you through the SLIDING GLASS DOORS to the COVERED EXTENDED PATIO and the GREAT OUTDOORS. The MASTER BEDROOM IS A SITE TO SEE with a WALK-IN CLOSET and ENSUITE BATHROOM with WALK-IN SHOWER and DUAL SINKS. The 2nd and 3rd bedrooms share the HUGE 2ND BATHROOM also with dual sinks and a tub/shower combo. The garage has a PAINTED FLOOR, GARAGE DOOR OPENER, WATER SOFTENER and leads to PLENTY OF SPACE for a mud room or drop table and the INSIDE UTILITY ROOM. Do not miss this GOLDEN OPPORTUNITY to call this PRIME PIECE OF REAL ESTATE your very own!
Location
State FL
County Osceola
Community Split Oak Estates
Zoning OPUD
Rooms
Other Rooms Attic, Bonus Room, Den/Library/Office, Great Room, Inside Utility
Interior
Interior Features Ceiling Fans(s), High Ceilings, Kitchen/Family Room Combo, Living Room/Dining Room Combo, Master Bedroom Main Floor, Open Floorplan, Solid Surface Counters, Solid Wood Cabinets, Stone Counters, Walk-In Closet(s)
Heating Central
Cooling Central Air
Flooring Carpet, Concrete, Laminate, Tile
Furnishings Unfurnished
Fireplace false
Appliance Dishwasher, Disposal, Electric Water Heater, Microwave, Range, Water Softener
Laundry Inside, Laundry Room
Exterior
Exterior Feature Awning(s), Irrigation System, Lighting, Rain Gutters, Sidewalk
Parking Features Driveway, Garage Door Opener
Garage Spaces 2.0
Fence Fenced, Vinyl
Community Features Association Recreation - Owned, Deed Restrictions, Park, Playground, Pool, Sidewalks, Waterfront
Utilities Available BB/HS Internet Available, Cable Available, Electricity Available, Electricity Connected, Fire Hydrant, Phone Available, Public, Sewer Available, Sewer Connected, Street Lights, Water Available, Water Connected
Amenities Available Fence Restrictions, Park, Playground, Pool, Recreation Facilities, Vehicle Restrictions
Roof Type Shingle
Porch Covered, Porch, Rear Porch
Attached Garage true
Garage true
Private Pool No
Building
Lot Description In County, Level, Sidewalk, Paved
Entry Level One
Foundation Slab
Lot Size Range 0 to less than 1/4
Builder Name Pulte Homes
Sewer Public Sewer
Water Public
Architectural Style Custom
Structure Type Block, Stucco
New Construction false
Construction Status Financing,Inspections
Schools
Elementary Schools Narcoossee Elementary
Middle Schools Narcoossee Middle
High Schools Tohopekaliga High School
Others
Pets Allowed Yes
HOA Fee Include Common Area Taxes, Pool, Escrow Reserves Fund, Insurance, Management, Pool, Recreational Facilities
Senior Community No
Ownership Fee Simple
Monthly Total Fees $36
Acceptable Financing Cash, Conventional, FHA, VA Loan
Membership Fee Required Required
Listing Terms Cash, Conventional, FHA, VA Loan
Num of Pet 10+
Special Listing Condition None
Read Less Info
Want to know what your home might be worth? Contact us for a FREE valuation!

Our team is ready to help you sell your home for the highest possible price ASAP

© 2024 My Florida Regional MLS DBA Stellar MLS. All Rights Reserved.
Bought with LA ROSA REALTY LAKE NONA INC

"My job is to find and attract mastery-based agents to the office, protect the culture, and make sure everyone is happy! "
8291 Championsgate Blvd, Championsgate, FL, 33896, United States






