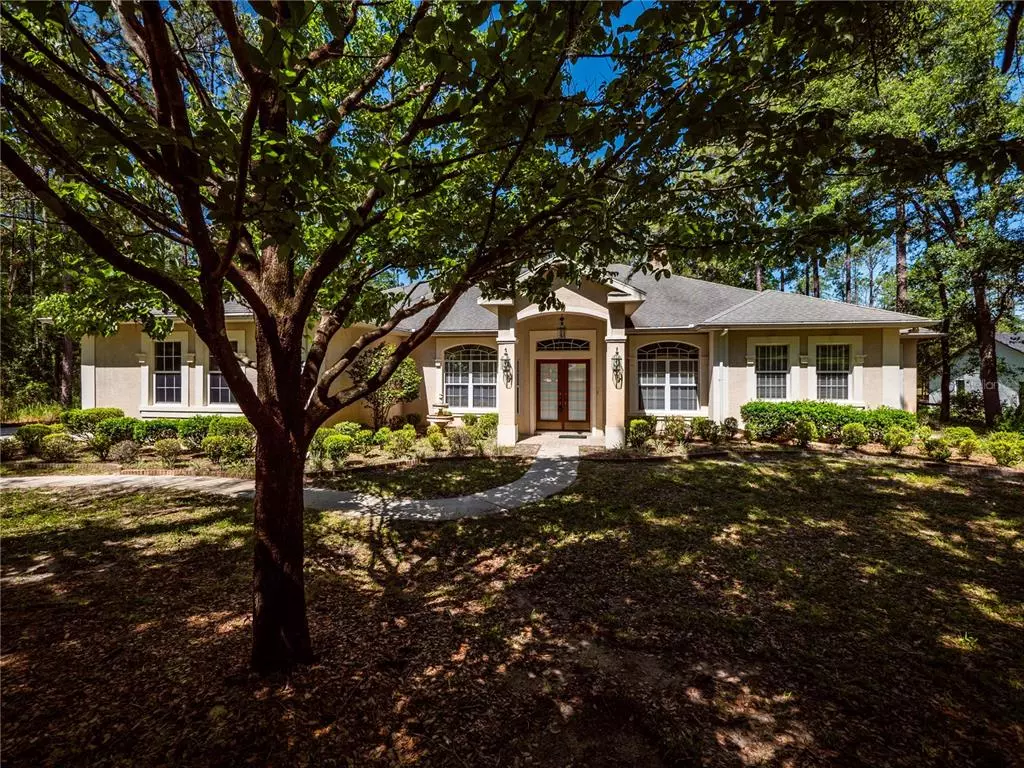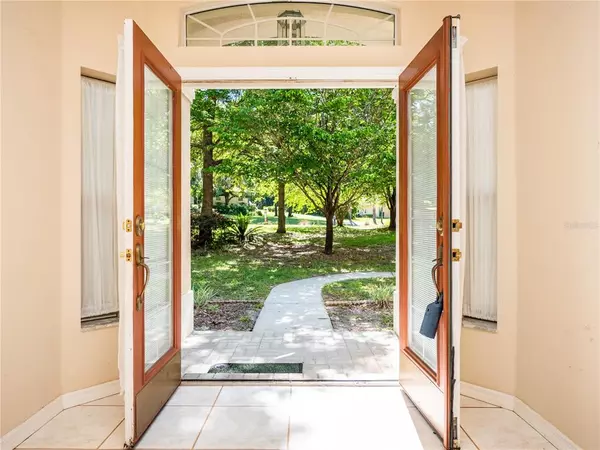$396,000
$449,000
11.8%For more information regarding the value of a property, please contact us for a free consultation.
4 Beds
3 Baths
2,771 SqFt
SOLD DATE : 07/27/2022
Key Details
Sold Price $396,000
Property Type Single Family Home
Sub Type Single Family Residence
Listing Status Sold
Purchase Type For Sale
Square Footage 2,771 sqft
Price per Sqft $142
Subdivision Rainbow Spgs
MLS Listing ID OM638958
Sold Date 07/27/22
Bedrooms 4
Full Baths 3
Construction Status Financing
HOA Fees $19/ann
HOA Y/N Yes
Originating Board Stellar MLS
Year Built 1997
Annual Tax Amount $3,553
Lot Size 1.240 Acres
Acres 1.24
Lot Dimensions 145X374
Property Description
A winding wooded drive takes you back to this privately set home. 1.24 acres of peace and privacy in Rainbow Springs. The grand entry with double glass doors greets you with a formal living room and dining room. The family room features a wood burning fireplace, crafted mantle, and sliding doors that bring nature in through the lanai. 2,700+ sq ft of living offers a split plan with 4 bedrooms 3 full bathrooms plus a workspace, expansive lanai, glass enclosed sunroom, and high ceilings that provide the entire home with a spacious feel. Additional features include a home central vacuum system.
Rainbow Springs POA amenities include private residents beach easy swimming access, kayak launch, covered picnic pavillions. The Community Center has swimming pool, pickle ball, tennis, billiards, card and activity
Location
State FL
County Marion
Community Rainbow Spgs
Zoning A1
Rooms
Other Rooms Family Room, Florida Room, Formal Dining Room Separate, Great Room, Inside Utility
Interior
Interior Features Built-in Features, Ceiling Fans(s), High Ceilings, Master Bedroom Main Floor, Solid Wood Cabinets, Split Bedroom, Walk-In Closet(s), Window Treatments
Heating Electric
Cooling Central Air
Flooring Carpet, Tile
Fireplaces Type Living Room, Wood Burning
Furnishings Unfurnished
Fireplace true
Appliance Built-In Oven, Cooktop, Dishwasher, Refrigerator
Laundry Inside, Laundry Room
Exterior
Exterior Feature Irrigation System, Sliding Doors, Storage
Parking Features Garage Door Opener
Garage Spaces 2.0
Community Features Boat Ramp, Deed Restrictions, Fitness Center, Pool, Tennis Courts, Water Access
Utilities Available Electricity Available
Amenities Available Fitness Center, Pool, Security, Tennis Court(s)
View Trees/Woods
Roof Type Shingle
Porch Covered, Enclosed, Rear Porch, Screened
Attached Garage true
Garage true
Private Pool No
Building
Lot Description In County, Oversized Lot, Paved
Story 1
Entry Level One
Foundation Slab
Lot Size Range 1 to less than 2
Sewer Septic Tank
Water Well
Architectural Style Florida, Other, Traditional
Structure Type Block, Cement Siding
New Construction false
Construction Status Financing
Schools
Elementary Schools Dunnellon Elementary School
Middle Schools Dunnellon Middle School
High Schools Dunnellon High School
Others
Pets Allowed Yes
Senior Community No
Ownership Fee Simple
Monthly Total Fees $19
Acceptable Financing Cash, Conventional, VA Loan
Membership Fee Required Required
Listing Terms Cash, Conventional, VA Loan
Special Listing Condition None
Read Less Info
Want to know what your home might be worth? Contact us for a FREE valuation!

Our team is ready to help you sell your home for the highest possible price ASAP

© 2025 My Florida Regional MLS DBA Stellar MLS. All Rights Reserved.
Bought with EMPIRE NETWORK REALTY
"My job is to find and attract mastery-based agents to the office, protect the culture, and make sure everyone is happy! "
8291 Championsgate Blvd, Championsgate, FL, 33896, United States






