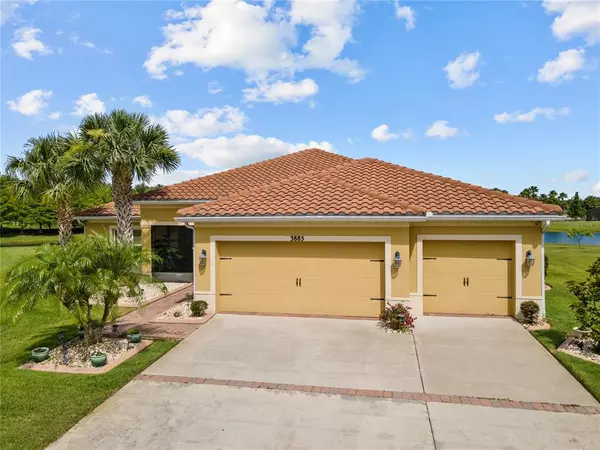$520,000
$520,000
For more information regarding the value of a property, please contact us for a free consultation.
4 Beds
2 Baths
2,184 SqFt
SOLD DATE : 08/03/2022
Key Details
Sold Price $520,000
Property Type Single Family Home
Sub Type Single Family Residence
Listing Status Sold
Purchase Type For Sale
Square Footage 2,184 sqft
Price per Sqft $238
Subdivision Isles Bellalago
MLS Listing ID O6029226
Sold Date 08/03/22
Bedrooms 4
Full Baths 2
Construction Status Financing,Inspections
HOA Fees $300/mo
HOA Y/N Yes
Originating Board Stellar MLS
Year Built 2013
Annual Tax Amount $4,061
Lot Size 0.340 Acres
Acres 0.34
Property Description
Were you dreaming of a luxury lifestyle? Well, you just found it. Not only this gorgeous home, but the entire community offers just that. Resort-Style Amenities include Community Pools, Fitness Center, Clubhouse, Boat Ramp, Walking/Biking Trails, Playground, Tennis Courts and more. When you enter through the guarded gate you will be greeted by beautiful greenery and lakes. The home is perfectly situated in a Cul-De-Sac, on an Oversized Lot with well manicured landscaping and breathtaking WATER VIEW. Spacious open floorplan, cathedral ceilings, updated flooring and lighting throughout, granite counters, custom kitchen cabinets, double walk in closets in the master, 3 car garage are just some of the features. You will have not one, but two outdoor sitting areas. Covered Screened-in Lanai in the front and out the sliding glass door to the back you will find your own private paradise. Large Screened-In Patio with HEATED SALT WATER POOL AND SPA, fountains and lighting, overlooking a lake located behind the property. OVERSIZED LOT guarantees privacy and space. Are you still reading? Stop now and hurry to schedule your showing to see this gorgeous property for yourself.
Location
State FL
County Osceola
Community Isles Bellalago
Zoning PD
Rooms
Other Rooms Florida Room, Formal Dining Room Separate
Interior
Interior Features Cathedral Ceiling(s), Ceiling Fans(s), Eat-in Kitchen, High Ceilings, Kitchen/Family Room Combo, Living Room/Dining Room Combo, Open Floorplan, Solid Surface Counters, Solid Wood Cabinets, Split Bedroom, Thermostat, Walk-In Closet(s)
Heating Central, Electric
Cooling Central Air
Flooring Tile
Fireplace false
Appliance Dishwasher, Disposal, Microwave, Range, Refrigerator
Laundry Laundry Room
Exterior
Exterior Feature Irrigation System, Sliding Doors
Parking Features Garage Door Opener, Golf Cart Parking, Oversized
Garage Spaces 3.0
Pool Heated, In Ground, Lighting, Salt Water, Screen Enclosure
Community Features Boat Ramp, Fishing, Fitness Center, Gated, Golf Carts OK, Irrigation-Reclaimed Water, Park, Playground, Pool, Tennis Courts, Water Access
Utilities Available BB/HS Internet Available, Cable Connected, Electricity Connected, Public, Underground Utilities, Water Connected
Amenities Available Clubhouse, Fitness Center, Gated, Park, Playground, Pool, Recreation Facilities, Security, Tennis Court(s), Trail(s)
View Y/N 1
Water Access 1
Water Access Desc Pond
View Water
Roof Type Tile
Porch Covered, Enclosed, Front Porch, Patio, Screened
Attached Garage true
Garage true
Private Pool Yes
Building
Lot Description Cul-De-Sac, Oversized Lot
Entry Level One
Foundation Slab
Lot Size Range 1/4 to less than 1/2
Sewer Public Sewer
Water Public
Structure Type Block, Concrete, Stucco
New Construction false
Construction Status Financing,Inspections
Others
Pets Allowed Breed Restrictions, Yes
HOA Fee Include Guard - 24 Hour, Cable TV, Pool, Maintenance Grounds, Recreational Facilities, Security, Trash
Senior Community No
Ownership Fee Simple
Monthly Total Fees $300
Acceptable Financing Cash, Conventional
Membership Fee Required Required
Listing Terms Cash, Conventional
Special Listing Condition None
Read Less Info
Want to know what your home might be worth? Contact us for a FREE valuation!

Our team is ready to help you sell your home for the highest possible price ASAP

© 2024 My Florida Regional MLS DBA Stellar MLS. All Rights Reserved.
Bought with VYLLA HOME
"My job is to find and attract mastery-based agents to the office, protect the culture, and make sure everyone is happy! "
8291 Championsgate Blvd, Championsgate, FL, 33896, United States






