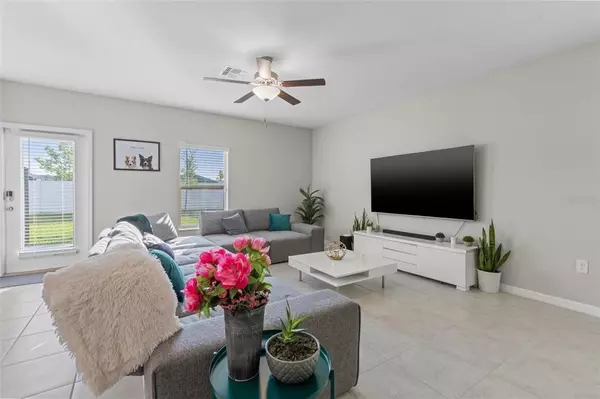$429,900
$429,900
For more information regarding the value of a property, please contact us for a free consultation.
5 Beds
3 Baths
2,264 SqFt
SOLD DATE : 08/02/2022
Key Details
Sold Price $429,900
Property Type Single Family Home
Sub Type Single Family Residence
Listing Status Sold
Purchase Type For Sale
Square Footage 2,264 sqft
Price per Sqft $189
Subdivision Touchstone Ph 3
MLS Listing ID T3370368
Sold Date 08/02/22
Bedrooms 5
Full Baths 2
Half Baths 1
Construction Status Appraisal,Financing,Inspections
HOA Fees $4/ann
HOA Y/N Yes
Originating Board Stellar MLS
Year Built 2021
Annual Tax Amount $2,822
Lot Size 4,356 Sqft
Acres 0.1
Lot Dimensions 40x110
Property Description
Boston floor plan by Lennar 5 rooms and 2 full baths plus 1 half bath, plus Additional loft space-You will not be disappointed with all of the updates and features to this home! This home is energy efficient and features 15-SEER air-conditioning system with R-30 ceiling insulation. PLUS Solar panels will provide reduced energy costs as low as $0 electricity bill! $6000 valued Water Conditioner & RO system Installed & Paid Off Before Closing for buyers convenience! Security system will convey with cameras! Additional fridge in the garage to convey! Couch, outdoor patio Gazebo, furniture, and firepit can be included in sale for the right price!
Take advantage of all of the modern touches without the work-move right in to your newly updated dream home! Updated Kitchen features GE appliances in black, granite counters, island countertop, Stainless steel farmhouse sink with satin nickel faucet, soft close cabinets and subway backsplash. GE washer and dryer, Moen bath fixtures and faucets, installed ceiling fans in all bedrooms and living room, Master bath features double sink vanity, walk-in closets and more give this home a truly elevated experience.
Smart home compatible including Blink security cameras and doorbell, Alexa compatible and Nest smart thermostat.
Rainbird sprinkler system, White vinyl fencing and lovely outdoor space where you can entertain and enjoy Florida year-round warm weather.
Located close to I75, Crosstown expressway, and SR60-you are minutes from Brandon town Center, Downtown Tampa plus restaurants, grocery and schools nearby.
Location
State FL
County Hillsborough
Community Touchstone Ph 3
Zoning PD
Rooms
Other Rooms Loft
Interior
Interior Features Eat-in Kitchen, Master Bedroom Upstairs, Open Floorplan, Solid Surface Counters, Thermostat, Walk-In Closet(s), Window Treatments
Heating Central
Cooling Central Air
Flooring Carpet, Ceramic Tile
Fireplace false
Appliance Dishwasher, Disposal, Dryer, Electric Water Heater, Microwave, Range, Refrigerator, Washer
Laundry Inside
Exterior
Exterior Feature Other
Garage Spaces 2.0
Utilities Available Cable Available, Public, Water Available
Roof Type Shingle
Porch Porch
Attached Garage true
Garage true
Private Pool No
Building
Story 2
Entry Level Two
Foundation Slab
Lot Size Range 0 to less than 1/4
Sewer Public Sewer
Water Public
Structure Type Block, Stucco
New Construction false
Construction Status Appraisal,Financing,Inspections
Others
Pets Allowed Yes
Senior Community No
Ownership Fee Simple
Monthly Total Fees $12
Acceptable Financing Cash, Conventional, FHA, VA Loan
Membership Fee Required Required
Listing Terms Cash, Conventional, FHA, VA Loan
Special Listing Condition None
Read Less Info
Want to know what your home might be worth? Contact us for a FREE valuation!

Our team is ready to help you sell your home for the highest possible price ASAP

© 2024 My Florida Regional MLS DBA Stellar MLS. All Rights Reserved.
Bought with INDEPENDENCE REALTY GROUP LLC

"My job is to find and attract mastery-based agents to the office, protect the culture, and make sure everyone is happy! "
8291 Championsgate Blvd, Championsgate, FL, 33896, United States






