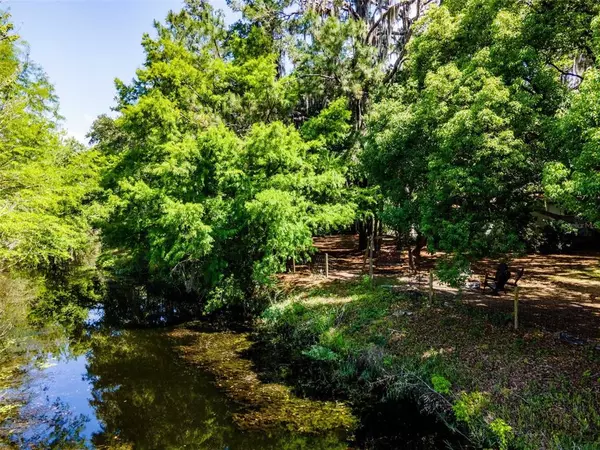$290,500
$299,000
2.8%For more information regarding the value of a property, please contact us for a free consultation.
3 Beds
3 Baths
1,815 SqFt
SOLD DATE : 08/09/2022
Key Details
Sold Price $290,500
Property Type Single Family Home
Sub Type Single Family Residence
Listing Status Sold
Purchase Type For Sale
Square Footage 1,815 sqft
Price per Sqft $160
Subdivision Lake & Forest Club
MLS Listing ID OM638630
Sold Date 08/09/22
Bedrooms 3
Full Baths 2
Half Baths 1
Construction Status Appraisal,Financing
HOA Fees $8/ann
HOA Y/N Yes
Originating Board Stellar MLS
Year Built 1974
Annual Tax Amount $1,648
Lot Size 0.730 Acres
Acres 0.73
Property Description
Wow! What an awesome .73 acre location with approx. 150' of canal waterfront leading to private and beautiful North Lake, nestled on the edge of the Ocala National Forests. North Lake is 185 acres and the perfect size for fishing, kayaking or skiing, with a club house, boat ramp, fishing dock and more for a yearly fee(voluntary) of $100. This home was originally built in 1974 and includes 3 bedrooms, 2.5 baths and one car garage with 1815 living square feet. Upon arriving you will see the circular drive, concrete stucco entrance wall and Spanish style design with arched columns and red roof. This home features spacious family room with decorative fireplace, built in bookshelves and open floor plan to kitchen. Kitchen is galley style with newer kitchen appliances, lots of counter top space and cabinets and filtered water system under the sink. There is a formal dining room off the kitchen with large window providing lots of natural light, 1/2 bath, custom built in cabinets and large pantry. Sunken living room is just off family room and sliders provide great views of the covered back porch and yard. Main bedroom is cozy in size with slider leading to back covered porch and bathroom has tub/shower combo and walk-in closet. Guest bedrooms are nicely sized and family and/or guest will love the fully renovated bathroom. There is a 1 car garage and utility/laundry room located detached from the home but under the same roof with breezeway in between. Home has all new windows that come with transferrable lifetime warranty, new light fixtures throughout, new well pump and pressure tank. Outside is one of the most unique and beautiful places to entertain or just relax under the shade and stars at night. Lots of privacy and room in back yard with sitting area just out the back slider includes string lights for awesome ambiance and water fountain for the soothing sounds. There is also an outdoor camp fire set up along the waters edge, the entire back yard is fenced. and includes boat slip. Seller is open to furnishings being included and washer/dryer are included as well.
Located just a short drive from downtown Ocala, Ocklawaha gets it name for the Ocklawaha river which flows for 74 miles total. The unincorporated town of Ocklawaha is located about ? of length of the river from the South. Ocklawaha is a rural area with a few stores, Winn Dixie(newly remodeled),Dollar General, Dominoes + few other restaurants and lots of trees with few people. Located close to Lake Weir with lots of great boating, fishing, swimming and playing at Carney Island Beach & Recreation area and who does not love eating and drinking waterside at Eaton’s Beach Bar & Grill. Visit the local Dam Diner and check out the active lock and dam. Take the kids to Uncle Donalds Farm and then go play a round of golf at Del Webb Spruce Creek Golf Course. Only short drive to Ocala National Forest which includes Juniper Springs(15 min), lots of lakes to fish and ski, ATV trails and more. This is great country lifestyle and close to tons of fun things to do.
Location
State FL
County Marion
Community Lake & Forest Club
Zoning R1
Rooms
Other Rooms Family Room, Formal Dining Room Separate
Interior
Interior Features Ceiling Fans(s), Eat-in Kitchen, Open Floorplan, Split Bedroom, Window Treatments
Heating Central, Electric
Cooling Central Air
Flooring Ceramic Tile, Laminate
Fireplaces Type Decorative, Non Wood Burning
Fireplace true
Appliance Cooktop, Dishwasher, Dryer, Range, Range Hood, Refrigerator, Washer
Laundry Laundry Room, Other
Exterior
Exterior Feature Lighting, Sliding Doors
Parking Features Circular Driveway
Garage Spaces 1.0
Fence Chain Link, Wood
Community Features Boat Ramp, Fishing, Waterfront
Utilities Available Phone Available, Sewer Connected, Water Connected
Waterfront Description Canal - Freshwater
View Y/N 1
Water Access 1
Water Access Desc Canal - Freshwater,Lake
View Trees/Woods, Water
Roof Type Shingle
Porch Covered, Rear Porch
Attached Garage true
Garage true
Private Pool No
Building
Entry Level One
Foundation Slab
Lot Size Range 1/2 to less than 1
Sewer Septic Tank
Water Well
Architectural Style Mediterranean
Structure Type Concrete, Stucco
New Construction false
Construction Status Appraisal,Financing
Others
Pets Allowed Yes
HOA Fee Include Recreational Facilities
Senior Community No
Ownership Fee Simple
Monthly Total Fees $8
Acceptable Financing Cash, Conventional, USDA Loan, VA Loan
Membership Fee Required Optional
Listing Terms Cash, Conventional, USDA Loan, VA Loan
Special Listing Condition None
Read Less Info
Want to know what your home might be worth? Contact us for a FREE valuation!

Our team is ready to help you sell your home for the highest possible price ASAP

© 2024 My Florida Regional MLS DBA Stellar MLS. All Rights Reserved.
Bought with RE/MAX PREMIER REALTY

"My job is to find and attract mastery-based agents to the office, protect the culture, and make sure everyone is happy! "
8291 Championsgate Blvd, Championsgate, FL, 33896, United States






